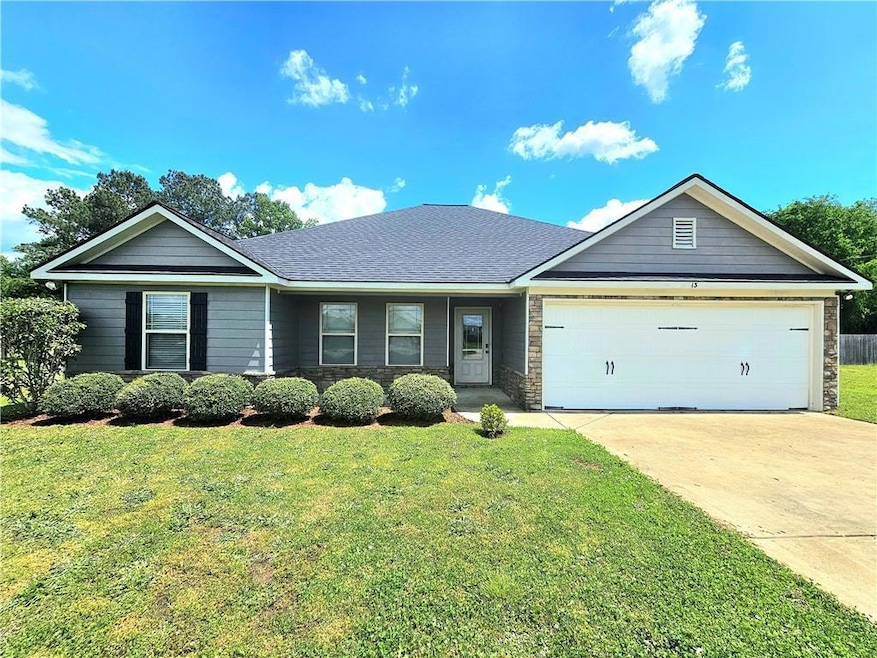
13 Wheatland Ct Fort Mitchell, AL 36856
Highlights
- Oversized primary bedroom
- Covered patio or porch
- Cul-De-Sac
- Ranch Style House
- Open to Family Room
- Double Pane Windows
About This Home
As of June 2025Updated and well kept home on a large lot in a cul de sac! New Roof (2025) and New appliances. Split floor plan with specialty ceilings and open view from kitchen to living room. Oversized owner suite with his and hers closet, separate shower/soaking tub and double vanity! Beautiful entry foyer, separate laundry room, double garage, and a huge fenced in back yard with covered patio, great for entertaining!!
Last Agent to Sell the Property
Platinum Properties License #101488 Listed on: 04/12/2025
Home Details
Home Type
- Single Family
Est. Annual Taxes
- $761
Year Built
- Built in 2015
Lot Details
- 0.48 Acre Lot
- Lot Dimensions are 123x139x131x182
- Cul-De-Sac
- Privacy Fence
- Level Lot
- Back Yard Fenced
Parking
- 2 Car Garage
Home Design
- Ranch Style House
- Slab Foundation
- Shingle Roof
- Stone Siding
Interior Spaces
- 1,704 Sq Ft Home
- Ceiling Fan
- Double Pane Windows
- Entrance Foyer
- Carpet
- Fire and Smoke Detector
- Laundry Room
Kitchen
- Open to Family Room
- Breakfast Bar
- Electric Oven
- Electric Range
- Dishwasher
Bedrooms and Bathrooms
- Oversized primary bedroom
- 3 Main Level Bedrooms
- Dual Closets
- Walk-In Closet
- 2 Full Bathrooms
- Dual Vanity Sinks in Primary Bathroom
- Separate Shower in Primary Bathroom
- Soaking Tub
Outdoor Features
- Covered patio or porch
Utilities
- Central Heating and Cooling System
- Heat Pump System
- 110 Volts
- Septic Tank
Community Details
- Maple Trace Subdivision
Listing and Financial Details
- Assessor Parcel Number 17072500000010494
Similar Homes in Fort Mitchell, AL
Home Values in the Area
Average Home Value in this Area
Property History
| Date | Event | Price | Change | Sq Ft Price |
|---|---|---|---|---|
| 06/02/2025 06/02/25 | Sold | $262,000 | +0.8% | $154 / Sq Ft |
| 04/13/2025 04/13/25 | Pending | -- | -- | -- |
| 04/12/2025 04/12/25 | For Sale | $259,900 | +28.7% | $153 / Sq Ft |
| 02/18/2022 02/18/22 | Sold | $202,000 | +3.6% | $119 / Sq Ft |
| 12/30/2021 12/30/21 | Pending | -- | -- | -- |
| 12/29/2021 12/29/21 | For Sale | $195,000 | -- | $114 / Sq Ft |
Tax History Compared to Growth
Tax History
| Year | Tax Paid | Tax Assessment Tax Assessment Total Assessment is a certain percentage of the fair market value that is determined by local assessors to be the total taxable value of land and additions on the property. | Land | Improvement |
|---|---|---|---|---|
| 2024 | $761 | $22,530 | $1,950 | $20,580 |
| 2023 | $795 | $22,078 | $1,950 | $20,128 |
| 2022 | $1,296 | $36,000 | $3,900 | $32,100 |
| 2021 | $1,215 | $33,746 | $3,900 | $29,846 |
| 2020 | $1,084 | $30,120 | $3,900 | $26,220 |
| 2019 | $1,124 | $29,820 | $3,900 | $25,920 |
| 2018 | $1,098 | $29,100 | $3,900 | $25,200 |
| 2017 | $1,080 | $28,380 | $3,900 | $24,480 |
| 2016 | $910 | $23,880 | $3,900 | $19,980 |
| 2015 | $105 | $2,925 | $2,925 | $0 |
| 2014 | $105 | $2,925 | $2,925 | $0 |
Agents Affiliated with this Home
-
Haley Adams
H
Seller's Agent in 2025
Haley Adams
Platinum Properties
(706) 289-3636
148 Total Sales
-
Deborah Robinson

Buyer's Agent in 2025
Deborah Robinson
Keller Williams Realty River C
(434) 250-8830
157 Total Sales
-
Wayne Long
W
Seller's Agent in 2022
Wayne Long
Keller Williams Realty River Cities
(706) 366-8000
190 Total Sales
Map
Source: East Alabama Board of REALTORS®
MLS Number: E100658
APN: 17-07-25-00-000-010.494
- 234 Owens Rd
- 14 Belmont Dr
- 2 Buckeye Ct
- 247 Owens Rd
- 7 Barley Ct
- 48 Winter Hawk Dr
- 33 Churchhill Dr
- 275 Owens Rd
- 37 Winter Hawk Dr
- 13 Talon Ct
- 16 Golden Eagle Ct
- 22 Pimlico Dr
- 280 Owens Rd
- 154 Owens Rd
- 11 Night Hawk Ct
- 13 Old Glory Way
- 19 Pebblebrook Ln
- 14 Pebblebrook Ln
- 55 Sugar Maple Dr
- 54 Sugar Maple Dr
