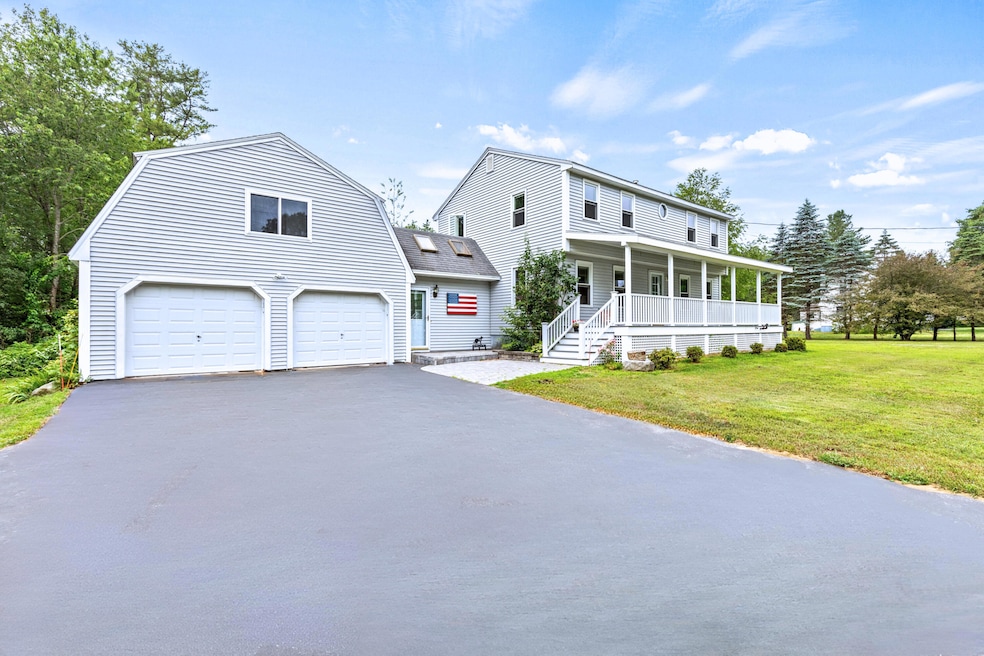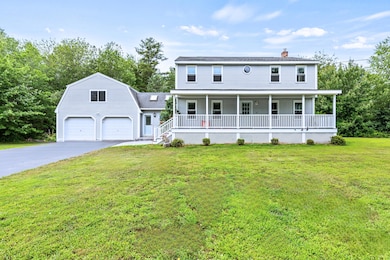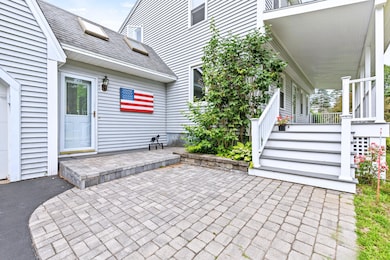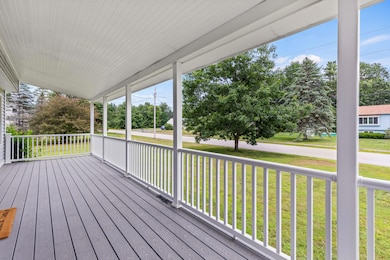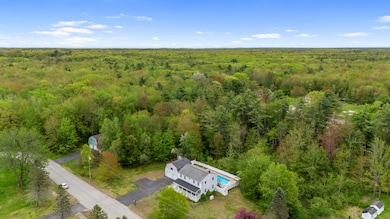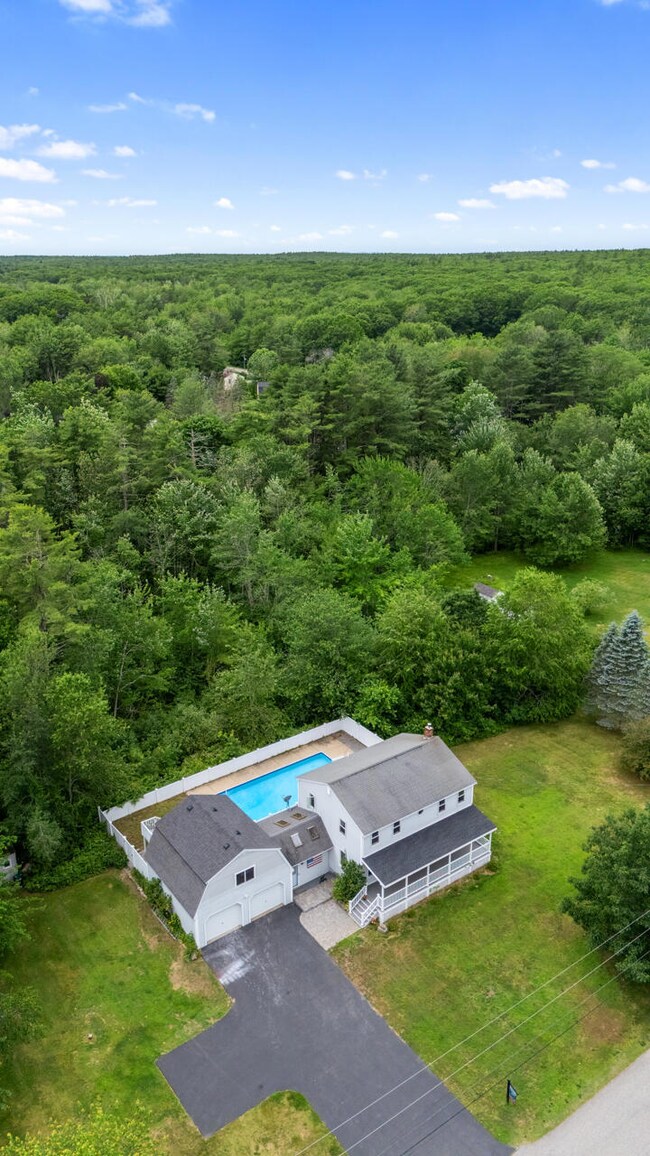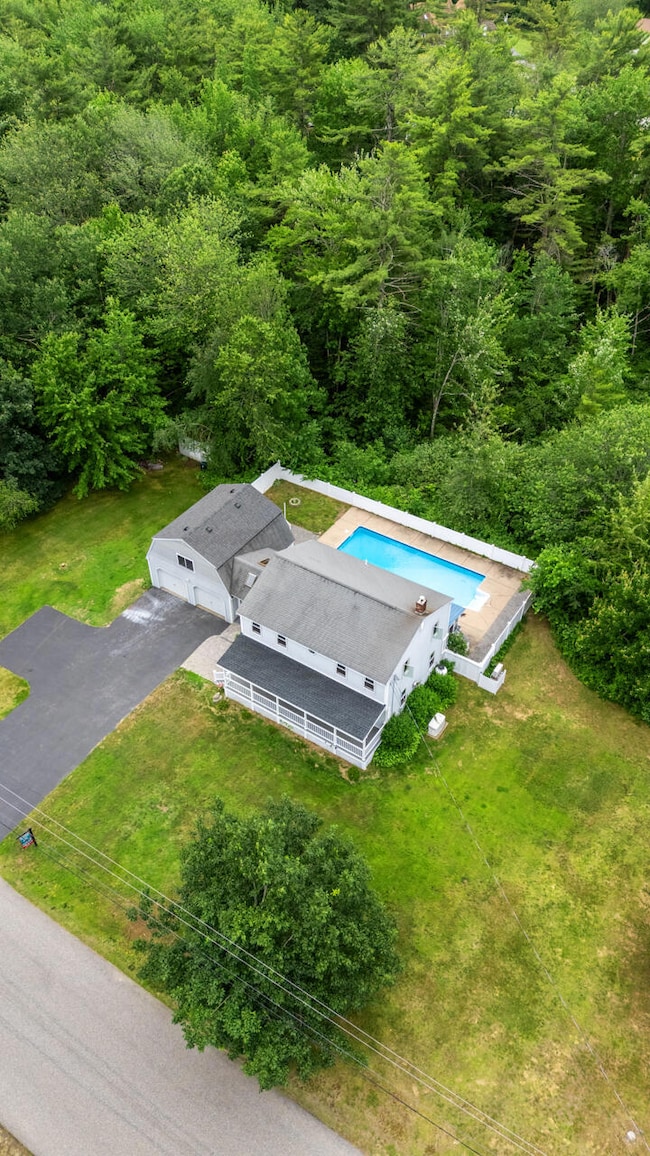13 Wildbrook Dr Biddeford, ME 04005
South Biddeford NeighborhoodEstimated payment $4,477/month
Highlights
- Public Beach
- View of Trees or Woods
- Wood Flooring
- In Ground Pool
- Colonial Architecture
- Main Floor Bedroom
About This Home
Flexible Living & Income Opportunity Minutes from UNE and the Beach!
Located in Biddeford's sought-after Tea Kettle Corner neighborhood, this spacious colonial offers a rare blend of comfort, versatility, and income potential. With over 2,900 sq ft of living space, including a licensed 1-bedroom accessory dwelling unit (ADU). This home is perfectly suited for multigenerational living or rental income just minutes from the University of New England and some of Maine's most beautiful beaches.
Whether you're looking for supplemental income or a separate space for extended family, the permitted ADU is a standout feature. It offers its own entrance, propane heat, updated windows, and a full kitchen—making it ideal for student housing, traveling professionals, or vacation rental use.
The main home is just as impressive, with wide-plank hardwood floors, a newly updated kitchen (2024 stainless appliances), and a sunlit front-to-back living room with built-ins and a gas fireplace. A large unfinished basement adds room to grow—perfect for a future bonus room, guest space, or home office.
Set on nearly an acre, the property is a private retreat with a 16' x 32' in-ground pool, wooded brook, fire pit, garden areas, and an all-weather porch. The backyard is quiet, tree-lined, and perfect for enjoying Maine's best seasons.
Key Highlights:
Whole-house generator for year-round peace of mind
New heat pump/AC on main floor (2024) + upstairs unit
Type 2 EV charger
Andersen windows (most with lifetime warranty)
Invisible pet fence
Repaved and sealed driveway
Attached 2-car garage & shed
Spacious mudroom + first-floor living options
Extra washer/dryer hookup
Just 4 miles to the beach, 5 miles to UNE, and minutes to Kennebunkport trails, this home is ideally located for anyone seeking lifestyle, income potential, or both.
Don't miss this move-in ready opportunity with built-in flexibility and strong rental appeal. Schedule your showing today!
Property Details
Home Type
- Multi-Family
Est. Annual Taxes
- $7,264
Year Built
- Built in 1978
Lot Details
- 0.99 Acre Lot
- Public Beach
- Level Lot
- Open Lot
Parking
- 2 Car Attached Garage
- Electric Vehicle Home Charger
- Driveway
- Off-Street Parking
Home Design
- Colonial Architecture
- Post and Beam
- Concrete Foundation
- Wood Frame Construction
- Shingle Roof
- Composition Roof
- Fiberglass Roof
- Vinyl Siding
- Concrete Perimeter Foundation
Interior Spaces
- 2,962 Sq Ft Home
- 2-Story Property
- 1 Fireplace
- Double Pane Windows
- Views of Woods
- Basement Fills Entire Space Under The House
- Storm Doors
- Laundry on main level
- Attic
Flooring
- Wood
- Carpet
- Tile
- Vinyl
Bedrooms and Bathrooms
- Main Floor Bedroom
- In-Law or Guest Suite
- 3 Full Bathrooms
- Bathtub
- Shower Only
Outdoor Features
- In Ground Pool
- Patio
- Porch
Utilities
- Cooling Available
- Heating System Uses Oil
- Hot Water Heating System
- Power Generator
- Private Water Source
- Well
- Oil Water Heater
- Private Sewer
- Internet Available
Community Details
- No Home Owners Association
- 2 Units
Listing and Financial Details
- Tax Lot 21
- Assessor Parcel Number BIDD-000081-000000-000021
Map
Home Values in the Area
Average Home Value in this Area
Tax History
| Year | Tax Paid | Tax Assessment Tax Assessment Total Assessment is a certain percentage of the fair market value that is determined by local assessors to be the total taxable value of land and additions on the property. | Land | Improvement |
|---|---|---|---|---|
| 2024 | $7,264 | $510,800 | $193,600 | $317,200 |
| 2023 | $6,662 | $507,800 | $190,600 | $317,200 |
| 2022 | $6,590 | $401,600 | $132,000 | $269,600 |
| 2021 | $6,198 | $340,000 | $113,800 | $226,200 |
| 2020 | $4,749 | $303,100 | $96,200 | $206,900 |
| 2019 | $4,615 | $303,100 | $96,200 | $206,900 |
| 2018 | $2,816 | $303,100 | $96,200 | $206,900 |
| 2017 | $5,937 | $295,800 | $96,200 | $199,600 |
| 2016 | $2,586 | $297,500 | $96,200 | $201,300 |
| 2015 | $5,598 | $297,500 | $96,200 | $201,300 |
| 2014 | $5,460 | $297,500 | $96,200 | $201,300 |
| 2013 | -- | $292,200 | $100,500 | $191,700 |
Property History
| Date | Event | Price | Change | Sq Ft Price |
|---|---|---|---|---|
| 06/26/2025 06/26/25 | Price Changed | $699,000 | -3.6% | $236 / Sq Ft |
| 06/05/2025 06/05/25 | Price Changed | $724,900 | -1.8% | $245 / Sq Ft |
| 05/23/2025 05/23/25 | For Sale | $738,000 | -- | $249 / Sq Ft |
Purchase History
| Date | Type | Sale Price | Title Company |
|---|---|---|---|
| Not Resolvable | -- | -- |
Mortgage History
| Date | Status | Loan Amount | Loan Type |
|---|---|---|---|
| Previous Owner | $60,000 | Unknown |
Source: Maine Listings
MLS Number: 1629316
APN: BIDD-000081-000000-000021
- 2 Joshua Dr Unit Joshua
- 11 Folsom Dr Unit Bedroom Application
- 649 Ferry Rd
- 73 Prospect St Unit 101
- 177 May St
- 11 Lower Beach Rd
- 7 Dartmouth St
- 331 Elm St Unit 2
- 94 Graham St Unit 201
- 7 Lessard Ave Unit 7 Lessard Ave
- 114 Washington St Unit 102
- 1 Summer St
- 51 Laconia St
- 41 Crescent St Unit 41 Crescent st unit 1
- 100 Main St
- 157 Hills Beach Rd Unit B
- 8 Eddy Ave
- 24 Pearl St
- 14 Gooch St
- 156 Main St Unit 8
