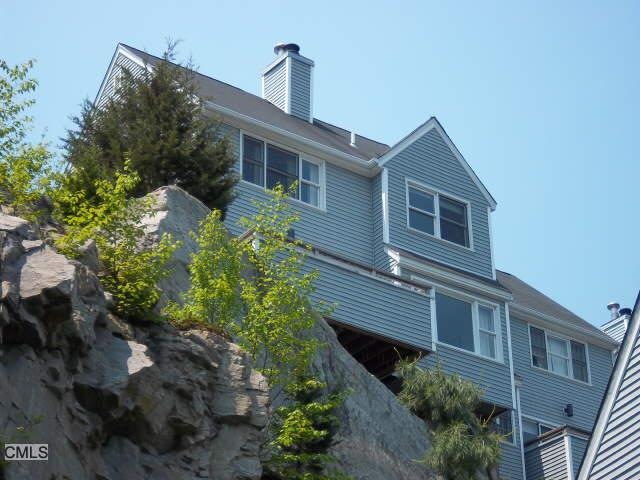13 Wilton Crescent Unit 13 Wilton, CT 06897
Cannondale NeighborhoodHighlights
- Health Club
- In Ground Pool
- Property is near public transit
- Miller-Driscoll School Rated A
- Deck
- Attic
About This Home
As of January 2014Nestled On High Setting W/Spectacular VIEWS to east. Sunny, peaceful place, a private END unit w DECK & door to shared side yard. Easy flow, EASY living! Living room w FIREPLACE & sliders to deck. 2 bedrms up. 2 baths up, powder room on 1st floor, LAUNDRY on first floor off foyer & washer & dryer are included. Enclosed, private, detached GARAGE. SUPER CONVENIENT to town for shopping, bus, restaurants, movie theatre, and many of Wilton's amenities. Complex has pool and tennis.
Last Buyer's Agent
Catherine Zalucky
Berkshire Hathaway NE Prop. License #RES.0773768
Property Details
Home Type
- Condominium
Est. Annual Taxes
- $6,115
Year Built
- Built in 1985
Home Design
- Frame Construction
- Vinyl Siding
Interior Spaces
- 1,284 Sq Ft Home
- 1 Fireplace
- Entrance Foyer
- Crawl Space
- Attic
Kitchen
- Oven or Range
- Dishwasher
Bedrooms and Bathrooms
- 2 Bedrooms
Laundry
- Dryer
- Washer
Parking
- 1 Car Detached Garage
- Varies By Unit
- Parking Deck
Outdoor Features
- In Ground Pool
- Deck
Schools
- Miller-Driscoll Elementary School
- Middlebrook School
- Cider Mill Middle School
- Wilton High School
Utilities
- Central Air
- Heating System Uses Oil
Additional Features
- End Unit
- Property is near public transit
Listing and Financial Details
- Exclusions: window treatments
Community Details
Overview
- Property has a Home Owners Association
- Association fees include grounds maintenance, insurance, property management, pool service
- 77 Units
- Wilton Crest Community
Amenities
- Public Transportation
Recreation
- Health Club
- Tennis Courts
- Community Playground
- Community Pool
- Park
Pet Policy
- Pets Allowed
Map
Home Values in the Area
Average Home Value in this Area
Property History
| Date | Event | Price | Change | Sq Ft Price |
|---|---|---|---|---|
| 07/15/2015 07/15/15 | Rented | $2,800 | -5.1% | -- |
| 06/15/2015 06/15/15 | Under Contract | -- | -- | -- |
| 04/26/2015 04/26/15 | For Rent | $2,950 | 0.0% | -- |
| 01/06/2014 01/06/14 | Sold | $320,000 | -8.3% | $249 / Sq Ft |
| 12/07/2013 12/07/13 | Pending | -- | -- | -- |
| 10/22/2013 10/22/13 | For Sale | $349,000 | -- | $272 / Sq Ft |
Source: SmartMLS
MLS Number: 99045294
- 67 Wilton Crest Rd Unit 67
- 24 Wilton Crest Unit 24
- 158 Wolfpit Rd
- 5 Deerfield Rd
- 31 Sharp Hill Rd
- 30 Raymond Ln
- 37 Wilton Crest
- 40 Edgewater Dr
- 332 Belden Hill Rd
- 3 Belden Hill Ln
- 48 Village Ct
- 104 Cherry Ln
- 46 Grumman Hill Rd
- 433 Belden Hill Rd
- 148 Drum Hill Rd
- 10 Wilton Hunt Rd
- 30 Wilton Hunt Rd
- 81 Grumman Hill Rd
- 58 Washington Post Dr
- 77 Glen Hill Rd

