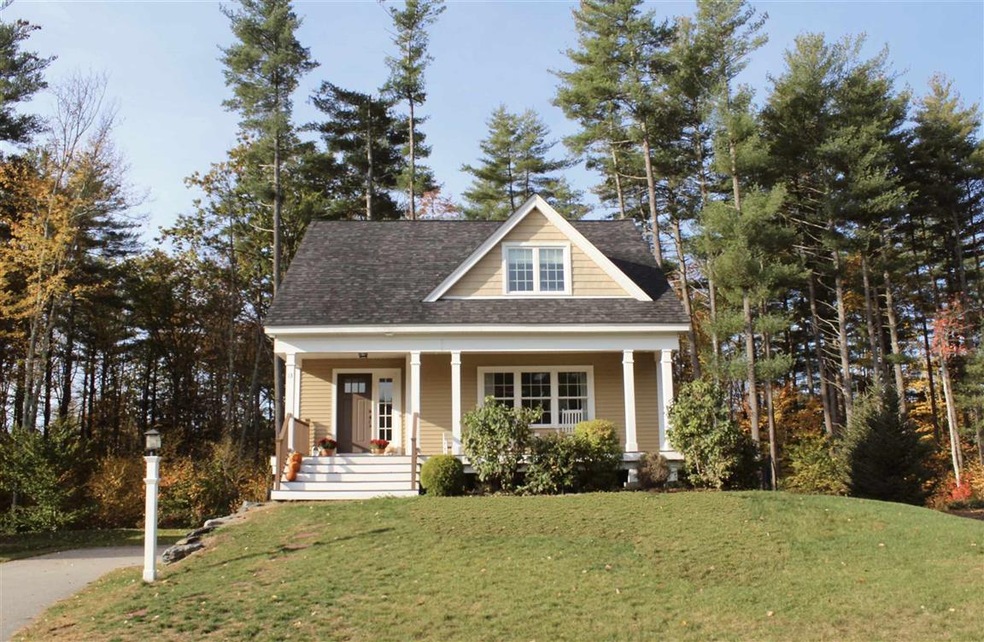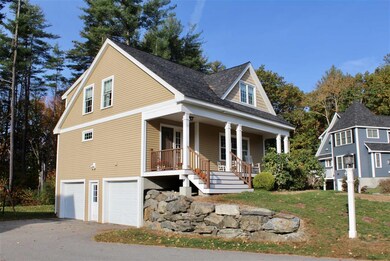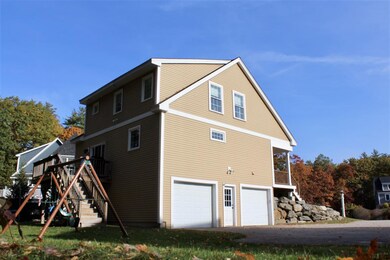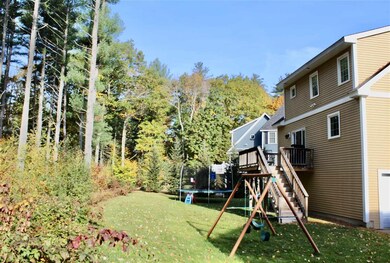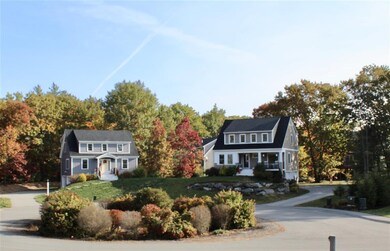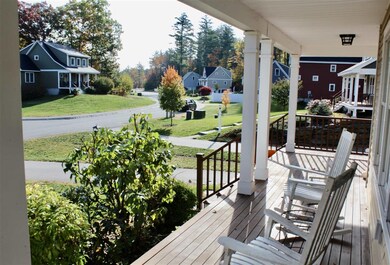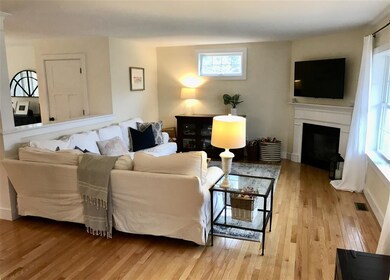
13 Winslow Dr Exeter, NH 03833
Highlights
- Cape Cod Architecture
- Deck
- Porch
- Lincoln Street Elementary School Rated A-
- Wood Flooring
- Kitchen Island
About This Home
As of February 2021Welcome to Linden Commons, a desirable family friendly neighborhood surrounded by walking trails and wooded reservation land. 1.5 miles to downtown Exeter and 1.5 miles to the train station with easy access to 101. This craftsman style cape built in 2013 is truly a turn-key property. It features an open main living area floor plan, large kitchen/dining area with a kitchen island, stainless steel appliances, first floor laundry and a gas fireplace. Front porch and private back deck. 3 bedrooms, 2.5 baths, including a master suite with private bath and walk-in closet. 2 car garage with ample storage and a mudroom entryway. Central air and town water/sewer. Exeter school district. Showings begin 12/6.
Last Agent to Sell the Property
Duston Leddy Real Estate License #074639 Listed on: 12/01/2020
Home Details
Home Type
- Single Family
Est. Annual Taxes
- $9,320
Year Built
- Built in 2013
Lot Details
- 10,454 Sq Ft Lot
- Level Lot
- Property is zoned R-2
HOA Fees
- $29 Monthly HOA Fees
Parking
- 2 Car Garage
Home Design
- Cape Cod Architecture
- Concrete Foundation
- Wood Frame Construction
- Architectural Shingle Roof
- Vinyl Siding
Interior Spaces
- 2-Story Property
- Gas Fireplace
- Partially Finished Basement
- Walk-Out Basement
Kitchen
- Stove
- Microwave
- Dishwasher
- Kitchen Island
Flooring
- Wood
- Carpet
Bedrooms and Bathrooms
- 3 Bedrooms
Laundry
- Dryer
- Washer
Outdoor Features
- Deck
- Porch
Schools
- Main Street Elementary School
- Cooperative Middle School
- Exeter High School
Utilities
- Forced Air Heating System
- Heating System Uses Gas
- Propane
- Water Heater
Community Details
- Association fees include hoa fee
Listing and Financial Details
- Exclusions: See property disclosure
- Tax Lot 79
Ownership History
Purchase Details
Home Financials for this Owner
Home Financials are based on the most recent Mortgage that was taken out on this home.Similar Homes in Exeter, NH
Home Values in the Area
Average Home Value in this Area
Purchase History
| Date | Type | Sale Price | Title Company |
|---|---|---|---|
| Warranty Deed | $343,000 | -- | |
| Warranty Deed | $343,000 | -- |
Property History
| Date | Event | Price | Change | Sq Ft Price |
|---|---|---|---|---|
| 07/26/2025 07/26/25 | Pending | -- | -- | -- |
| 07/24/2025 07/24/25 | For Sale | $675,000 | +43.6% | $393 / Sq Ft |
| 02/24/2021 02/24/21 | Sold | $470,000 | +2.4% | $259 / Sq Ft |
| 12/08/2020 12/08/20 | Pending | -- | -- | -- |
| 12/01/2020 12/01/20 | For Sale | $459,000 | +33.8% | $253 / Sq Ft |
| 06/28/2013 06/28/13 | Sold | $343,000 | +0.9% | $182 / Sq Ft |
| 05/02/2013 05/02/13 | Pending | -- | -- | -- |
| 10/02/2012 10/02/12 | For Sale | $339,900 | -- | $180 / Sq Ft |
Tax History Compared to Growth
Tax History
| Year | Tax Paid | Tax Assessment Tax Assessment Total Assessment is a certain percentage of the fair market value that is determined by local assessors to be the total taxable value of land and additions on the property. | Land | Improvement |
|---|---|---|---|---|
| 2024 | $11,030 | $620,000 | $255,200 | $364,800 |
| 2023 | $10,725 | $400,500 | $150,200 | $250,300 |
| 2022 | $9,912 | $400,500 | $150,200 | $250,300 |
| 2021 | $9,616 | $400,500 | $150,200 | $250,300 |
| 2020 | $9,808 | $400,500 | $150,200 | $250,300 |
| 2019 | $9,320 | $400,500 | $150,200 | $250,300 |
| 2018 | $9,694 | $352,500 | $110,400 | $242,100 |
| 2017 | $9,373 | $352,500 | $110,400 | $242,100 |
| 2016 | $9,250 | $352,500 | $110,400 | $242,100 |
| 2015 | $9,003 | $352,500 | $110,400 | $242,100 |
| 2014 | $8,884 | $340,900 | $110,500 | $230,400 |
| 2013 | $8,874 | $340,900 | $110,500 | $230,400 |
| 2011 | $2,515 | $99,500 | $99,500 | $0 |
Agents Affiliated with this Home
-
M
Seller's Agent in 2025
Megan Higgins Croteau
KW Coastal and Lakes & Mountains Realty
-
G
Seller's Agent in 2021
Geoff Dennett
Duston Leddy Real Estate
-
S
Buyer's Agent in 2021
Sarah Scanlan
BHG Masiello Atkinson
-
B
Seller's Agent in 2013
Benjamin Morrison
The Gove Group Real Estate, LLC
-
J
Buyer's Agent in 2013
Joan Whitney
The Gove Group Real Estate, LLC
Map
Source: PrimeMLS
MLS Number: 4840355
APN: EXTR-000095-000000-000079-000016
- 3 Lilac St
- 1 Blanche Ln
- 24 Willey Creek Rd Unit B 405
- 24 Willey Creek Rd Unit B 406
- 24 Willey Creek Rd Unit B 205
- 24 Willey Creek Rd Unit B 104
- 6 Wanda Ln
- 10 Cherry St
- 2 Lilac St
- 73 Linden St
- 30 Charter St Unit 3
- 226 Front St
- 206 Front St
- 15 Arbor St Unit 1
- 7 Thelma Dr
- 25 Carroll St
- 156 Front St Unit 302
- 17 Cypress Cir
- 204 Front St Unit 206
- 105 Linden St
