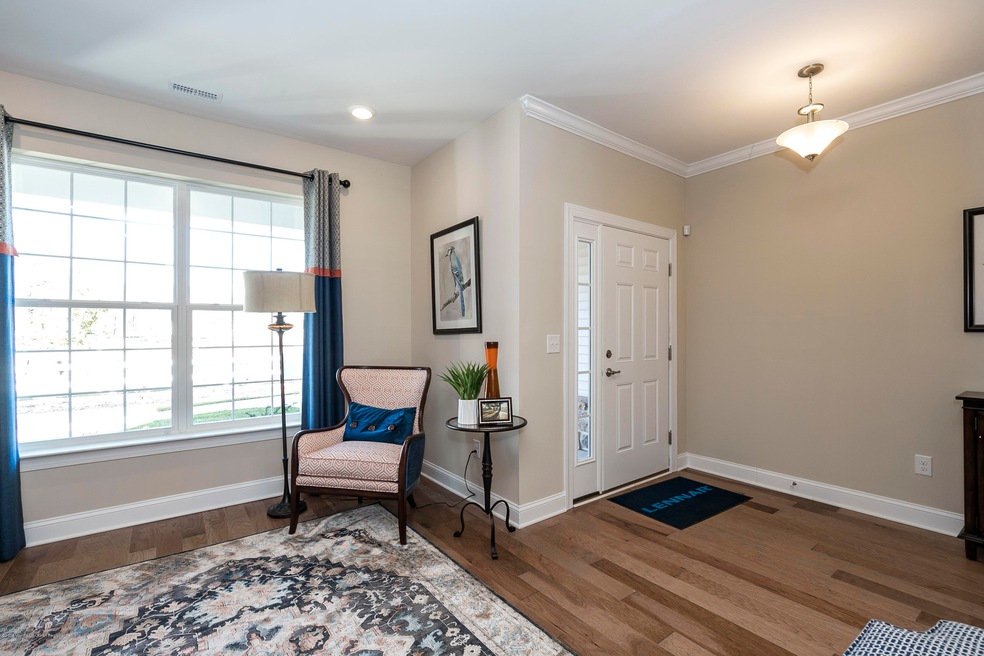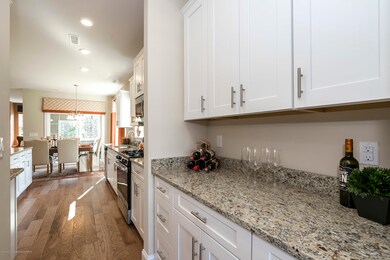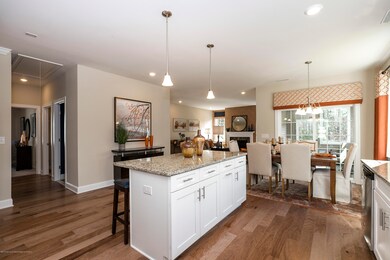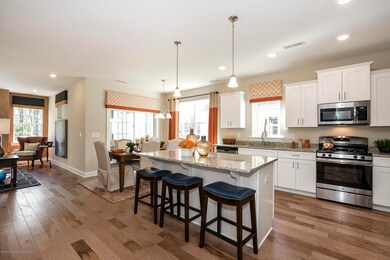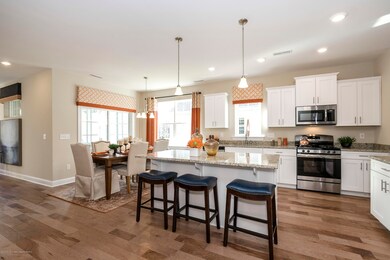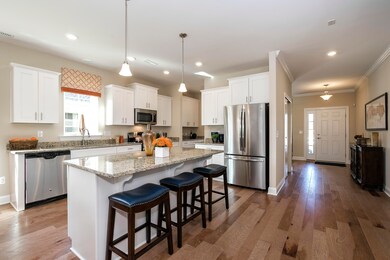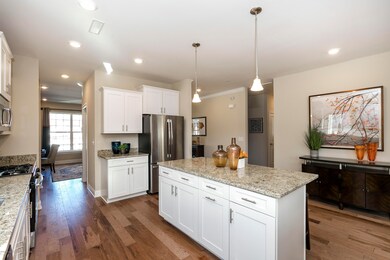
13 Woodside Ln Whiting, NJ 08759
Manchester Township NeighborhoodEstimated Value: $530,000 - $571,000
Highlights
- Fitness Center
- New Construction
- Senior Community
- Basketball Court
- Heated In Ground Pool
- Clubhouse
About This Home
As of July 2019$10,000 towards closing cost & 1st year HOA paid for February closing. Don't miss out on this fantastic opportunity! Bright and airy kitchen showcasing Shaker Cabinets, Granite counter tops, Stainless Steel Appliances, hardwood floors, Washer, Dryer and Refrigerator. HOA features benefits such as, lawn car, snow removal, sprinkler systems, a clubhouse with an outdoor heated pool, card room, craft room, exercise room, and so much more! This home comes with a comprehensive warranty and all the benefits of buying new constructions unpack your clothes and move right in!
Last Agent to Sell the Property
Lennar Sales Corp. License #9700462 Listed on: 12/01/2018

Last Buyer's Agent
Elizabeth McGillan
Jersey Shore Associates
Home Details
Home Type
- Single Family
Est. Annual Taxes
- $7,274
Year Built
- 2019
Lot Details
- Sprinkler System
- Wooded Lot
- Backs to Trees or Woods
HOA Fees
- $243 Monthly HOA Fees
Parking
- 2 Car Attached Garage
- Parking Storage or Cabinetry
- Garage Door Opener
- Driveway
Home Design
- Slab Foundation
- Shingle Roof
- Stone Siding
- Vinyl Siding
Interior Spaces
- 1,728 Sq Ft Home
- 1-Story Property
- Crown Molding
- Ceiling height of 9 feet on the main level
- Recessed Lighting
- Gas Fireplace
- Window Treatments
- Sliding Doors
- Family Room
- Breakfast Room
- Combination Kitchen and Dining Room
- Screened Porch
- Home Security System
Kitchen
- Eat-In Kitchen
- Breakfast Bar
- Gas Cooktop
- Stove
- Microwave
- Dishwasher
- Kitchen Island
- Granite Countertops
- Disposal
Flooring
- Wood
- Wall to Wall Carpet
Bedrooms and Bathrooms
- 2 Bedrooms
- Walk-In Closet
- 2 Full Bathrooms
- Dual Vanity Sinks in Primary Bathroom
- Primary Bathroom includes a Walk-In Shower
Laundry
- Washer
- Laundry Tub
Attic
- Walkup Attic
- Pull Down Stairs to Attic
Pool
- Heated In Ground Pool
- Pool is Self Cleaning
Outdoor Features
- Basketball Court
- Patio
- Exterior Lighting
- Outdoor Storage
Schools
- Manchester Twp Middle School
- Manchester Twnshp High School
Utilities
- Forced Air Heating and Cooling System
- Heating System Uses Natural Gas
- Natural Gas Water Heater
Listing and Financial Details
- Assessor Parcel Number 23921600013
Community Details
Overview
- Senior Community
- Front Yard Maintenance
- Association fees include trash, common area, lawn maintenance, mgmt fees, pool, rec facility, snow removal
- The Venue @ Woodlands Subdivision, Montauk Floorplan
Amenities
- Common Area
- Clubhouse
- Community Center
- Recreation Room
Recreation
- Tennis Courts
- Community Basketball Court
- Shuffleboard Court
- Fitness Center
- Community Pool
- Snow Removal
Security
- Controlled Access
Ownership History
Purchase Details
Home Financials for this Owner
Home Financials are based on the most recent Mortgage that was taken out on this home.Purchase Details
Home Financials for this Owner
Home Financials are based on the most recent Mortgage that was taken out on this home.Similar Homes in the area
Home Values in the Area
Average Home Value in this Area
Purchase History
| Date | Buyer | Sale Price | Title Company |
|---|---|---|---|
| Carr Bradley C | $341,000 | New Title Company Name | |
| Carr Bradley C | $341,000 | New Title Company Name | |
| Klose Steven | $335,100 | Calatlantic Title Northern |
Mortgage History
| Date | Status | Borrower | Loan Amount |
|---|---|---|---|
| Previous Owner | Carr Bradley C | $333,941 |
Property History
| Date | Event | Price | Change | Sq Ft Price |
|---|---|---|---|---|
| 07/02/2019 07/02/19 | Sold | $315,000 | -- | $182 / Sq Ft |
Tax History Compared to Growth
Tax History
| Year | Tax Paid | Tax Assessment Tax Assessment Total Assessment is a certain percentage of the fair market value that is determined by local assessors to be the total taxable value of land and additions on the property. | Land | Improvement |
|---|---|---|---|---|
| 2024 | $7,274 | $312,200 | $79,200 | $233,000 |
| 2023 | $6,875 | $312,200 | $79,200 | $233,000 |
| 2022 | $6,875 | $310,400 | $79,200 | $231,200 |
| 2021 | $6,726 | $310,400 | $79,200 | $231,200 |
| 2020 | $6,549 | $310,400 | $79,200 | $231,200 |
| 2019 | $2,052 | $80,000 | $80,000 | $0 |
| 2018 | $613 | $24,000 | $24,000 | $0 |
| 2017 | $1,026 | $40,000 | $40,000 | $0 |
| 2016 | $1,014 | $40,000 | $40,000 | $0 |
| 2015 | $995 | $40,000 | $40,000 | $0 |
| 2014 | $974 | $40,000 | $40,000 | $0 |
Agents Affiliated with this Home
-
Debra Glatz
D
Seller's Agent in 2019
Debra Glatz
Lennar Sales Corp.
(609) 349-8258
34 in this area
1,018 Total Sales
-
E
Buyer's Agent in 2019
Elizabeth McGillan
Jersey Shore Associates
Map
Source: MOREMLS (Monmouth Ocean Regional REALTORS®)
MLS Number: 21837366
APN: 19-00109-02-00055
- 170 Woodside Ln
- 166 Woodside Ln
- 2 Oregon Dr Unit A
- 9 Oklahoma Way Unit A
- 5 Oregon Dr Unit B
- 7 Kentucky Way Unit A
- 21 Maryland Ave Unit B
- 19 Florida Dr Unit A
- 4 Washington Ln
- 5 Louisiana Way Unit B
- 94 Cherry St
- 59 A Maryland Ave Unit B
- 5 Nevada Dr
- 23 Maryland Ave Unit B
- 3 New Hampshire Ln Unit A
- 11A Hawaii Way
- 4 B Delaware Way Unit A
- 13 Berry Hill Rd
- 5 Greenmeadow Ln
- 5 Greenmeadow Ln Unit 72
- 13 Woodside Ln
- 15 Woodside Ln
- 175 Woodside Ln
- 17 Woodside Ln
- 12 Woodside Ln
- 14 Woodside Ln
- 16 Woodside Ln
- 19 Woodside Ln
- 173 Woodside Ln
- 18 Woodside Ln
- 176 Woodside Ln
- 176 Woodside Ln
- 20 Woodside Ln
- 21 Woodside Ln
- 174 Woodside Ln
- 169 Woodside Ln
- 22 Woodside Ln
- 7 Woodlake Dr
- 172 Woodside Ln
- 165 Woodside Ln
