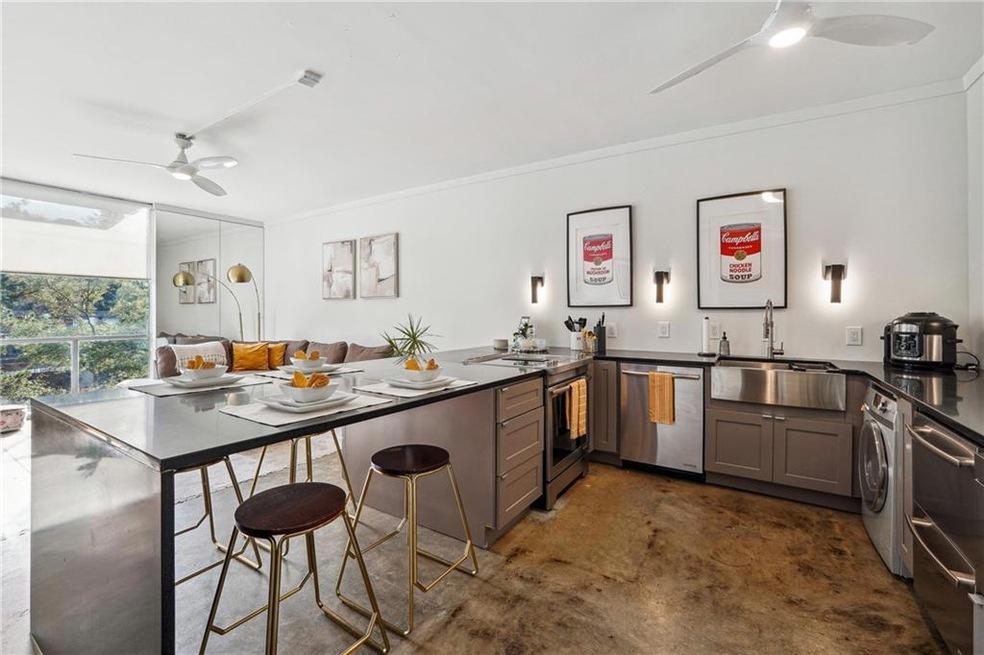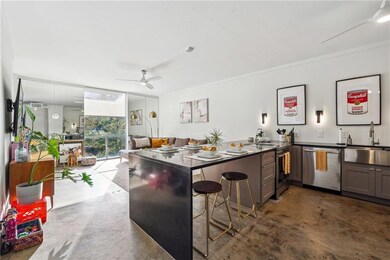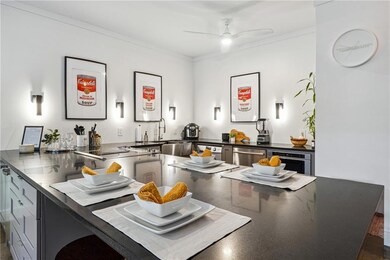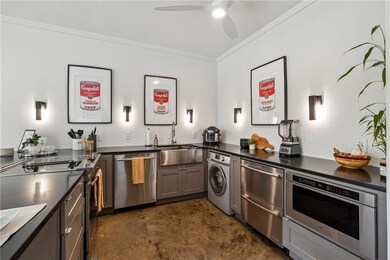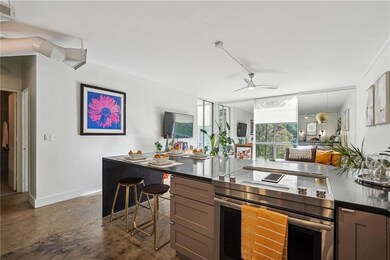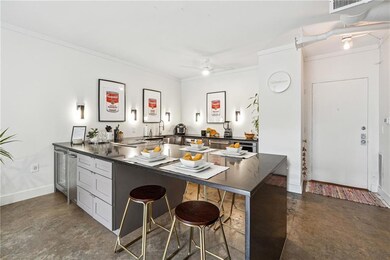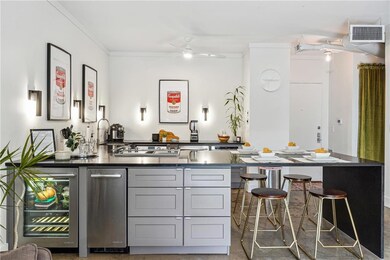Brookwood Park Condominiums 130 26th St NW Unit 403 Atlanta, GA 30309
Brookwood NeighborhoodEstimated payment $1,781/month
Highlights
- Open-Concept Dining Room
- City View
- Open to Family Room
- North Atlanta High School Rated A
- Sun or Florida Room
- Ceiling height of 9 feet on the main level
About This Home
Experience vibrant city living in this stunning, industrial-inspired condo with an open concept and an abundance of natural light pouring in from floor-to-ceiling windows. Located just steps from the Beltline, this spacious home offers a modern feel with sleek concrete floors and contemporary finishes throughout. The updated kitchen is perfect for entertaining, featuring expansive dark stone countertops, a generous island with seating for four, and stainless steel appliances—including a fridge, electric glass-top range, large sink, ice maker, wine cooler, and a convenient combo washer-dryer. The living area is warm and welcoming, framed by large windows that create a seamless connection to the outdoors. Relax and recharge in the spacious bedroom, with ample closet space behind mirrored doors and private access to a versatile enclosed balcony. The balcony, wrapped in floor-to-ceiling glass, can be transformed into an office, workout area, or cozy reading nook—an extra living space filled with fresh air and abundant light. The updated bathroom offers a sleek design with a glass-enclosed shower, concrete-like walls, a built-in storage nook, and a linen closet. Plenty of parking is available for residents and guests alike. Situated in an ideal location between Buckhead and Midtown, you’ll have easy access to everything—from restaurants, shopping, and theater to Piedmont Park, the Botanical Gardens, the High Museum, Georgia Tech, the Beltline, Bobby Jones Golf Club, Bitsy Grant Tennis Center, and major interstates. Nestled in the sought-after Brookwood area of Buckhead, this condo combines the best of urban living with a tranquil, nature-filled setting. Enjoy the convenience of nearby city amenities while being surrounded by lush greenery and ample greenspace—an ideal balance for those looking to stay connected to Atlanta's vibrant scene while savoring a peaceful, wooded environment.
Property Details
Home Type
- Condominium
Est. Annual Taxes
- $178
Year Built
- Built in 1962
Lot Details
- Property fronts a private road
- Two or More Common Walls
HOA Fees
- $789 Monthly HOA Fees
Parking
- 1 Parking Space
Property Views
- City
- Woods
Home Design
- Brick Foundation
- Four Sided Brick Exterior Elevation
Interior Spaces
- 815 Sq Ft Home
- 1-Story Property
- Ceiling height of 9 feet on the main level
- Ceiling Fan
- Aluminum Window Frames
- Open-Concept Dining Room
- Sun or Florida Room
- Concrete Flooring
Kitchen
- Open to Family Room
- Eat-In Kitchen
- Breakfast Bar
- Electric Oven
- Electric Cooktop
- Microwave
- Dishwasher
Bedrooms and Bathrooms
- 1 Main Level Bedroom
- 1 Full Bathroom
Laundry
- Laundry in Kitchen
- Dryer
- Washer
Accessible Home Design
- Accessible Elevator Installed
Schools
- E. Rivers Elementary School
- Willis A. Sutton Middle School
- North Atlanta High School
Utilities
- Central Heating and Cooling System
- Underground Utilities
- 110 Volts
Community Details
- Brookwood Park Condominium Association, Phone Number (404) 876-5197
- Brookwood Park Subdivision
- Rental Restrictions
Listing and Financial Details
- Assessor Parcel Number 17 014700060473
Map
About Brookwood Park Condominiums
Home Values in the Area
Average Home Value in this Area
Tax History
| Year | Tax Paid | Tax Assessment Tax Assessment Total Assessment is a certain percentage of the fair market value that is determined by local assessors to be the total taxable value of land and additions on the property. | Land | Improvement |
|---|---|---|---|---|
| 2025 | $678 | $71,760 | $12,200 | $59,560 |
| 2023 | $2,885 | $69,680 | $12,200 | $57,480 |
| 2022 | $702 | $65,960 | $9,920 | $56,040 |
| 2021 | $638 | $64,000 | $9,600 | $54,400 |
| 2020 | $589 | $62,160 | $9,040 | $53,120 |
| 2019 | $111 | $57,960 | $7,920 | $50,040 |
| 2018 | $1,706 | $41,200 | $4,880 | $36,320 |
| 2017 | $399 | $38,040 | $3,960 | $34,080 |
| 2016 | $401 | $38,040 | $3,960 | $34,080 |
| 2015 | $405 | $38,040 | $3,960 | $34,080 |
| 2014 | $44 | $26,640 | $2,760 | $23,880 |
Property History
| Date | Event | Price | List to Sale | Price per Sq Ft | Prior Sale |
|---|---|---|---|---|---|
| 11/18/2025 11/18/25 | For Sale | $185,000 | +1.1% | $227 / Sq Ft | |
| 11/20/2018 11/20/18 | Sold | $183,000 | +0.5% | $225 / Sq Ft | View Prior Sale |
| 10/22/2018 10/22/18 | Pending | -- | -- | -- | |
| 10/22/2018 10/22/18 | Price Changed | $182,000 | -1.6% | $223 / Sq Ft | |
| 10/18/2018 10/18/18 | Price Changed | $185,000 | -2.6% | $227 / Sq Ft | |
| 10/05/2018 10/05/18 | Price Changed | $189,900 | -4.6% | $233 / Sq Ft | |
| 10/03/2018 10/03/18 | For Sale | $199,000 | 0.0% | $244 / Sq Ft | |
| 09/21/2018 09/21/18 | Pending | -- | -- | -- | |
| 09/19/2018 09/19/18 | Price Changed | $199,000 | -0.5% | $244 / Sq Ft | |
| 09/05/2018 09/05/18 | Price Changed | $200,000 | -7.0% | $245 / Sq Ft | |
| 08/28/2018 08/28/18 | Price Changed | $215,000 | -4.4% | $264 / Sq Ft | |
| 08/15/2018 08/15/18 | For Sale | $225,000 | -- | $276 / Sq Ft |
Purchase History
| Date | Type | Sale Price | Title Company |
|---|---|---|---|
| Warranty Deed | $183,000 | -- | |
| Limited Warranty Deed | $103,000 | -- |
Mortgage History
| Date | Status | Loan Amount | Loan Type |
|---|---|---|---|
| Open | $173,850 | New Conventional |
Source: First Multiple Listing Service (FMLS)
MLS Number: 7683055
APN: 17-0147-0006-047-3
- 130 26th St NW Unit 602
- 130 26th St NW Unit 804
- 130 26th St NW Unit 404
- 130 26th St NW Unit 205
- 130 26th St NW Unit 706
- 130 26th St NW Unit 808
- 130 26th St NW Unit 307
- 221 Semel Cir NW Unit 277
- 220 Semel Cir NW Unit 138
- 215 Semel Dr NW Unit 452
- 215 Semel Dr NW Unit 455
- 215 Semel Dr NW
- 1651 Geary Dr NW
- 67 25th St NW Unit 5
- 275 Goodson Way NW
- 11 Ardmore Square NW Unit 11
- 221 Semel Cir NW Unit 268
- 216 Semel Cir NW Unit 367
- 306 Ardmore Cir NW
- 215 Semel Dr NW
- 96 Ardmore Place NW Unit 3
- 101 Ardmore Place NW Unit 3
- 282 Ardmore Cir NW Unit 2
- 47 25th St NW Unit ID1226660P
- 47 25th St NW Unit ID1226694P
- 47 25th St NW Unit ID1226700P
- 47 5th St NW Unit ID1226667P
- 47 25th St NW Unit ID1226685P
- 47 25th St NW Unit ID1226697P
- 41 25th St NW Unit 5
- 225 26th St NW
- 44 25th St NW Unit ID1226659P
- 20 26th St NW Unit B1
- 20 26th St NW Unit B3
- 321 Hascall Rd NW Unit 1
- 1819 Huntington Hills Ln NW
