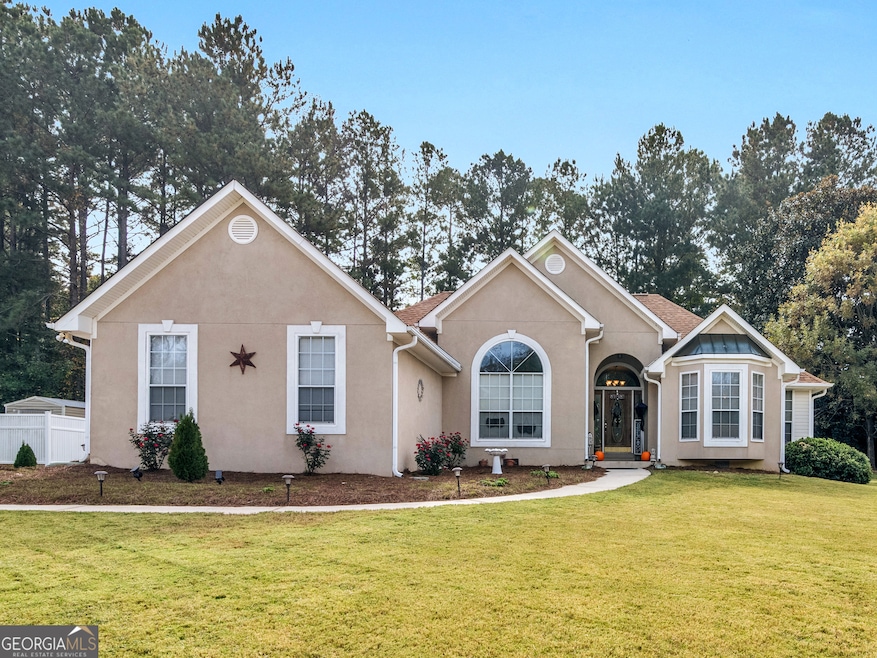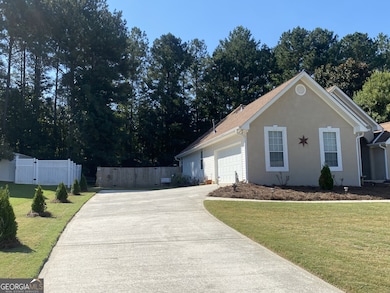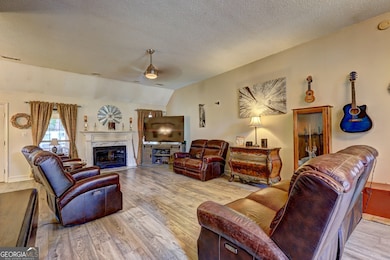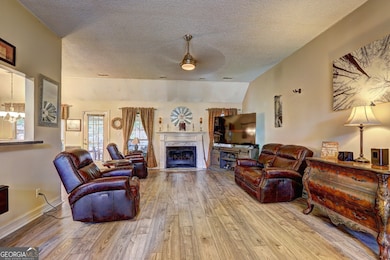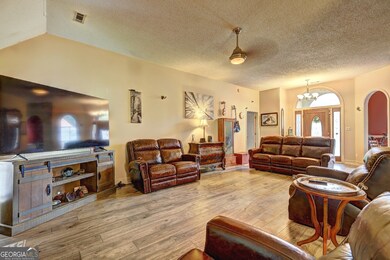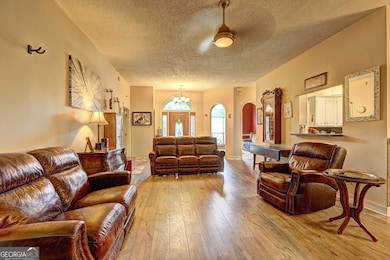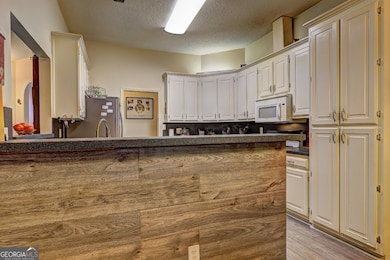130 Acadian Dr Stockbridge, GA 30281
Estimated payment $2,031/month
Total Views
591
3
Beds
2
Baths
2,126
Sq Ft
$141
Price per Sq Ft
Highlights
- Above Ground Pool
- Ranch Style House
- No HOA
- Vaulted Ceiling
- 1 Fireplace
- Porch
About This Home
BELOW APPRAISAL!!! Beautiful Stucco Ranch 3 Bedroom 2 Full Bath Open Floor Plan - Split Bedroom Plan - Vaulted Ceilings - Huge Master Suite - Totally Renovated Master Bath - LVP Flooring - 2 Car Garage - Screened Porch with Private Backyard and Above Ground Pool & Deck.
Listing Agent
Keller Williams Realty Atl. Partners License #243265 Listed on: 11/06/2025

Home Details
Home Type
- Single Family
Est. Annual Taxes
- $5,365
Year Built
- Built in 1995
Lot Details
- 0.41 Acre Lot
- Privacy Fence
- Back Yard Fenced
- Level Lot
Home Design
- Ranch Style House
- Composition Roof
- Vinyl Siding
- Stucco
Interior Spaces
- 2,126 Sq Ft Home
- Vaulted Ceiling
- 1 Fireplace
- Family Room
- Laundry in Mud Room
Kitchen
- Oven or Range
- Microwave
- Dishwasher
Flooring
- Carpet
- Laminate
Bedrooms and Bathrooms
- 3 Main Level Bedrooms
- Walk-In Closet
- 2 Full Bathrooms
- Double Vanity
- Soaking Tub
- Separate Shower
Parking
- Garage
- Garage Door Opener
Outdoor Features
- Above Ground Pool
- Patio
- Porch
Schools
- Pates Creek Elementary School
- Dutchtown Middle School
- Dutchtown High School
Utilities
- Central Heating and Cooling System
- High Speed Internet
- Phone Available
- Cable TV Available
Community Details
- No Home Owners Association
- Acadian Place Subdivision
Map
Create a Home Valuation Report for This Property
The Home Valuation Report is an in-depth analysis detailing your home's value as well as a comparison with similar homes in the area
Home Values in the Area
Average Home Value in this Area
Tax History
| Year | Tax Paid | Tax Assessment Tax Assessment Total Assessment is a certain percentage of the fair market value that is determined by local assessors to be the total taxable value of land and additions on the property. | Land | Improvement |
|---|---|---|---|---|
| 2025 | $3,581 | $127,164 | $16,000 | $111,164 |
| 2024 | $3,581 | $128,560 | $16,000 | $112,560 |
| 2023 | $3,131 | $125,240 | $14,000 | $111,240 |
| 2022 | $3,155 | $104,920 | $14,000 | $90,920 |
| 2021 | $2,619 | $82,200 | $14,000 | $68,200 |
| 2020 | $2,501 | $77,240 | $10,000 | $67,240 |
| 2019 | $2,363 | $71,360 | $10,000 | $61,360 |
| 2018 | $2,167 | $63,080 | $10,000 | $53,080 |
| 2016 | $2,199 | $55,240 | $8,000 | $47,240 |
| 2015 | $2,024 | $49,160 | $8,000 | $41,160 |
| 2014 | $2,613 | $63,280 | $8,000 | $55,280 |
Source: Public Records
Property History
| Date | Event | Price | List to Sale | Price per Sq Ft |
|---|---|---|---|---|
| 11/11/2025 11/11/25 | Pending | -- | -- | -- |
| 11/06/2025 11/06/25 | For Sale | $300,000 | -- | $141 / Sq Ft |
Source: Georgia MLS
Purchase History
| Date | Type | Sale Price | Title Company |
|---|---|---|---|
| Warranty Deed | -- | -- | |
| Deed | $150,000 | -- | |
| Quit Claim Deed | -- | -- | |
| Deed | $175,000 | -- | |
| Quit Claim Deed | -- | -- | |
| Deed | -- | -- | |
| Deed | -- | -- | |
| Foreclosure Deed | $199,920 | -- | |
| Deed | $137,900 | -- | |
| Deed | $83,000 | -- | |
| Deed | $23,500 | -- |
Source: Public Records
Mortgage History
| Date | Status | Loan Amount | Loan Type |
|---|---|---|---|
| Previous Owner | $743,025 | Trade | |
| Previous Owner | $138,000 | New Conventional | |
| Previous Owner | $104,925 | Construction | |
| Closed | $0 | No Value Available |
Source: Public Records
Source: Georgia MLS
MLS Number: 10639098
APN: 033D-01-015-000
Nearby Homes
