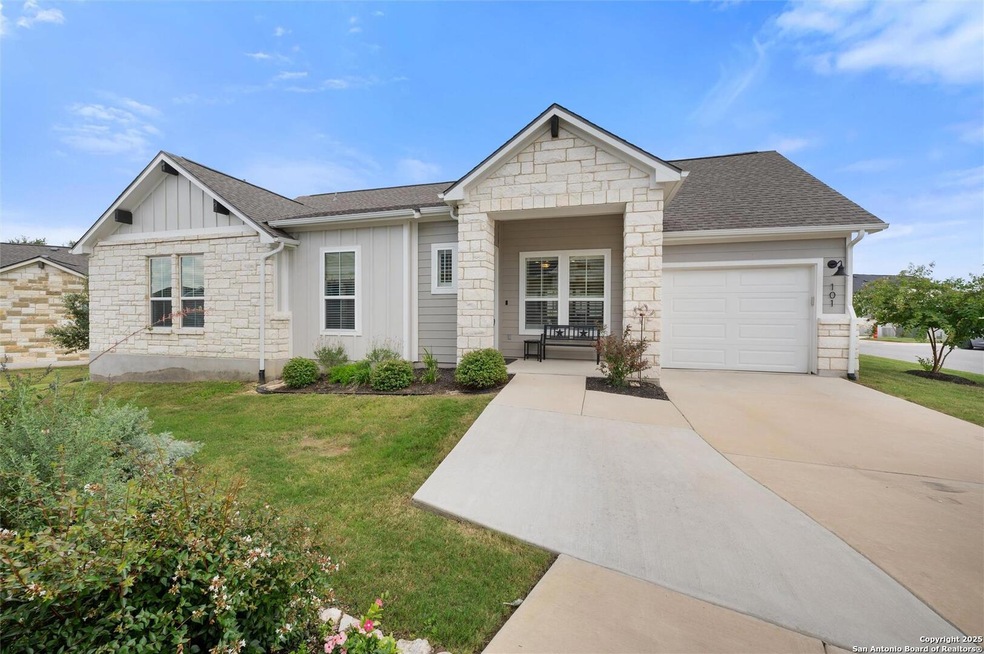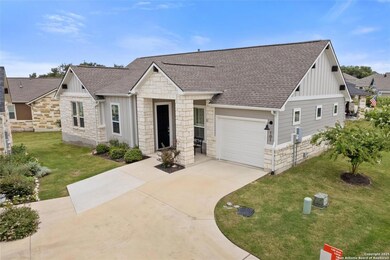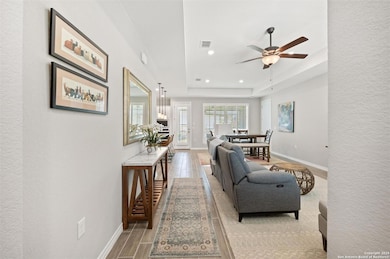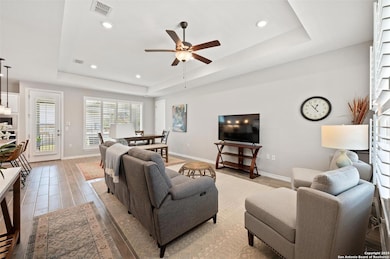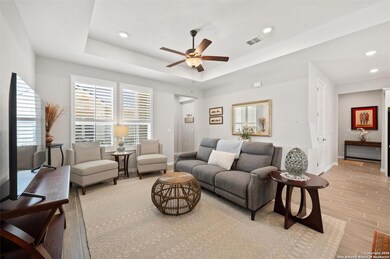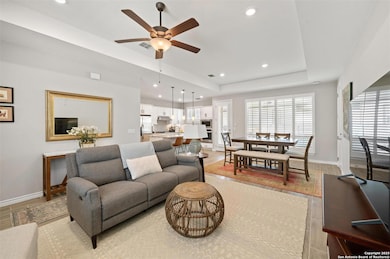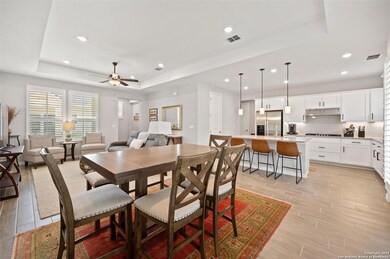130 Ace Ln Unit 101 San Marcos, TX 78666
Kissing Tree NeighborhoodEstimated payment $3,000/month
Highlights
- Open Floorplan
- Walk-In Pantry
- 1 Car Attached Garage
- High Ceiling
- Island without Cooktop
- Inside Utility
About This Home
Beautiful 2-Bedroom + Flex Room Condominium in Kissing Tree 55+ Community Welcome to this stunning 2-bedroom, 2-bath condominium with an additional flex room perfect for a third bedroom, home office, or hobby space. Located in the sought-after Kissing Tree 55+ community, this home combines modern finishes with resort-style living. Inside, you'll find an open-concept layout with a spacious family room that flows seamlessly into the kitchen. The kitchen boasts ample counter space, granite countertops, a gas cooktop, built-in oven, and microwave - ideal for both everyday meals and entertaining. Wood-look tile flooring runs throughout, adding warmth and easy maintenance. The primary suite offers a spa-like bath with dual vanities and a large walk-in shower. Natural light fills every room, creating a bright and inviting atmosphere. Step outside to the private patio, complete with remote-controlled shades to keep you cool during Texas summers - perfect for relaxing or entertaining. Living in Kissing Tree means enjoying a vibrant, active lifestyle with access to exceptional amenities including pools, fitness facilities, pickleball courts, a golf course, and even a full-service restaurant right on site. This condominium offers the perfect blend of comfort, style, and community. Schedule your showing today and discover your next chapter in Kissing Tree!
Property Details
Home Type
- Condominium
Est. Annual Taxes
- $8,000
Year Built
- Built in 2022
HOA Fees
- $455 Monthly HOA Fees
Home Design
- Slab Foundation
- Composition Roof
- Masonry
Interior Spaces
- 1,553 Sq Ft Home
- 1-Story Property
- Open Floorplan
- High Ceiling
- Ceiling Fan
- Window Treatments
- Combination Dining and Living Room
- Inside Utility
- Washer and Dryer Hookup
- Ceramic Tile Flooring
Kitchen
- Walk-In Pantry
- Built-In Self-Cleaning Oven
- Cooktop
- Microwave
- Ice Maker
- Dishwasher
- Island without Cooktop
- Disposal
Bedrooms and Bathrooms
- 3 Bedrooms
- 2 Full Bathrooms
Parking
- 1 Car Attached Garage
- Garage Door Opener
Schools
- Rodriguez Elementary School
- San Marcos High School
Utilities
- Central Heating and Cooling System
- Heating System Uses Natural Gas
- Water Softener is Owned
Community Details
- $350 HOA Transfer Fee
- Kissing Tree Cottages Condo Association
- Built by Brookfield
- Mandatory home owners association
Listing and Financial Details
- Assessor Parcel Number 1543000003000813
- Seller Concessions Offered
Map
Home Values in the Area
Average Home Value in this Area
Property History
| Date | Event | Price | List to Sale | Price per Sq Ft |
|---|---|---|---|---|
| 12/16/2025 12/16/25 | Pending | -- | -- | -- |
| 11/08/2025 11/08/25 | Price Changed | $359,000 | -2.9% | $231 / Sq Ft |
| 11/06/2025 11/06/25 | Off Market | -- | -- | -- |
| 11/05/2025 11/05/25 | For Sale | $369,900 | 0.0% | $238 / Sq Ft |
| 10/15/2025 10/15/25 | For Sale | $369,900 | -- | $238 / Sq Ft |
Purchase History
| Date | Type | Sale Price | Title Company |
|---|---|---|---|
| Special Warranty Deed | -- | Corridor Title |
Mortgage History
| Date | Status | Loan Amount | Loan Type |
|---|---|---|---|
| Open | $194,300 | New Conventional |
Source: San Antonio Board of REALTORS®
MLS Number: 1915624
APN: R176444
- 404 Eagle Dr Unit 101
- 344 Dancing Oak Ln
- 318 Dancing Oak Ln Unit 104
- 206 Eagle Dr Unit 101
- 220 Jumping Laurel St
- 133 Living Oak Cove
- 108 Mulligan Dr Unit 103
- 121 Dreaming Plum Ln
- 108 Hopping Peach St
- 204 Sandbar Dr
- 148 Antoinette Way
- 118 Antoinette Way Unit 102
- 230 Olive Blossom Trail
- 108 Wild Honeysuckle Way
- 1520 Dancing Oak Ln
- 1505 Dancing Oak Ln
- 344 Playing Cypress Dr
- 140 Hopping Peach St
- Brackenbury Plan at Kissing Tree - Summit Series
