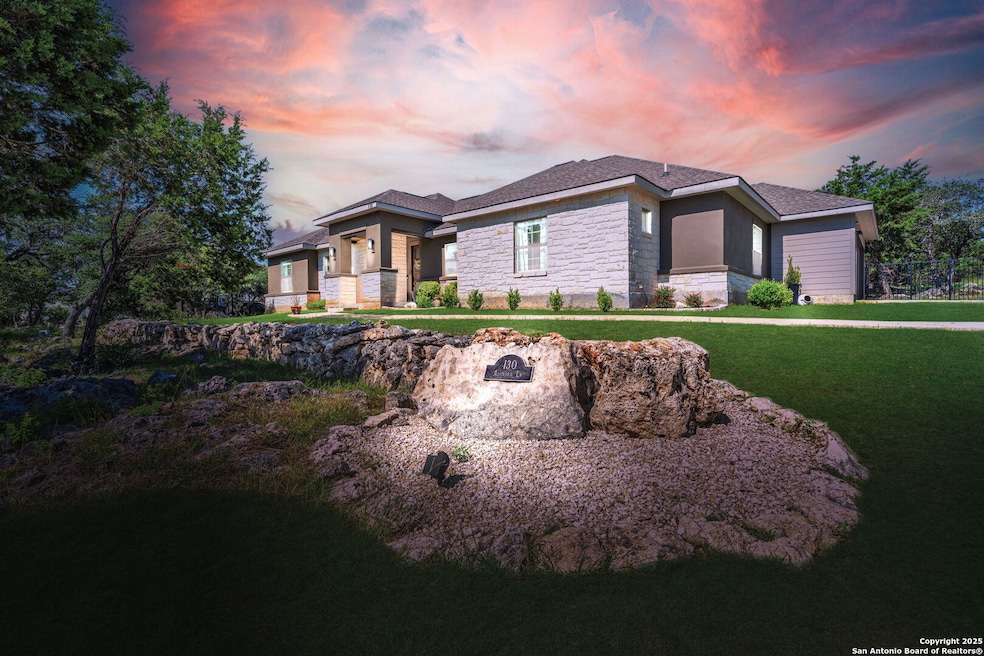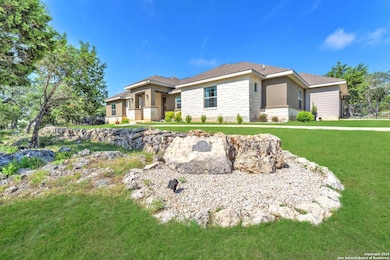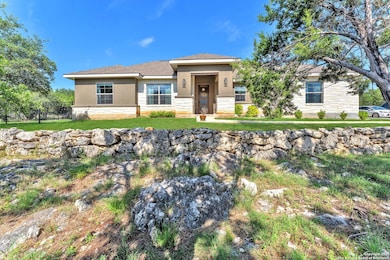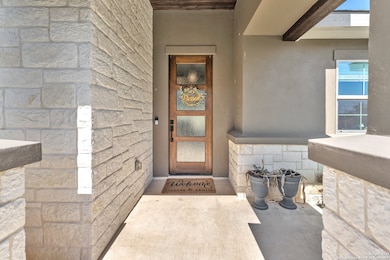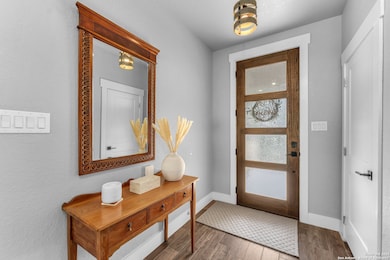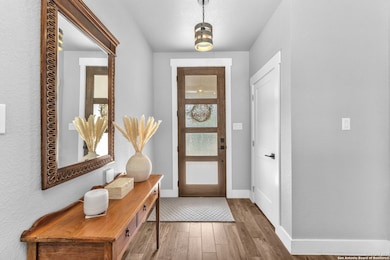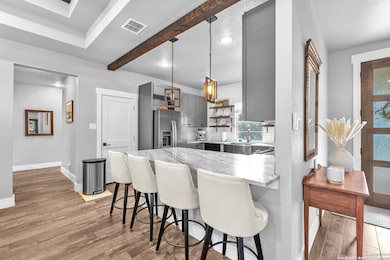
130 Alondra Ln Spring Branch, TX 78070
Hill Country NeighborhoodEstimated payment $4,052/month
Highlights
- Hot Property
- Boat Ramp
- 1.02 Acre Lot
- Rebecca Creek Elementary School Rated A
- Heated Pool
- Custom Closet System
About This Home
Welcome to 130 Alondra Ln! This stunning retreat is nestled on a sprawling 1-acre lot in the highly sought-after Mystic Shores community. With 1,923 sq ft of thoughtfully designed living space, this home effortlessly blends modern elegance with rustic charm. An open-concept layout enhanced by wood-look tile flooring, 10-foot ceilings, and cedar wood beams creates a warm and inviting atmosphere. The heart of the home- an entertainer's dream kitchen- features custom soft-close cabinets, granite countertops, a farmhouse sink, and stainless steel appliances; perfect for everyday meals or special gatherings alike. Each of the four bedrooms offers generous walk-in closets, providing convenience for the whole family. The fourth bedroom is flexible for your needs; either leave it as a bedroom or turn it into a home office! The luxurious primary suite is a private oasis, complete with a wood accent wall, massive walk-in closet, oversized walk-in shower, and dual vanities. Outside, paradise awaits! Lounge by your in-ground heated pool or host unforgettable gatherings under the expansive 400+ sq ft covered back patio, finished with a tongue and groove ceiling that adds an upscale touch to your outdoor living space. Don't miss your chance to own this show-stopping home where style, space, and serenity come together. Schedule your private tour today! **Washer/dryer & refrigerator are negotiable**
Home Details
Home Type
- Single Family
Est. Annual Taxes
- $8,399
Year Built
- Built in 2018
Lot Details
- 1.02 Acre Lot
HOA Fees
- $35 Monthly HOA Fees
Home Design
- Slab Foundation
- Composition Roof
- Stucco
Interior Spaces
- 1,923 Sq Ft Home
- Property has 1 Level
- Ceiling Fan
- Chandelier
- Window Treatments
- Combination Dining and Living Room
- Attic
Kitchen
- Stove
- Microwave
- Dishwasher
Flooring
- Carpet
- Ceramic Tile
Bedrooms and Bathrooms
- 4 Bedrooms
- Custom Closet System
- Walk-In Closet
Laundry
- Laundry Room
- Laundry on main level
- Washer Hookup
Home Security
- Prewired Security
- Fire and Smoke Detector
Parking
- 2 Car Garage
- Garage Door Opener
Outdoor Features
- Heated Pool
- Waterfront Park
Schools
- Rebecca Cr Elementary School
- Mountain V Middle School
- Cynlake High School
Utilities
- Central Heating and Cooling System
- Electric Water Heater
- Aerobic Septic System
Listing and Financial Details
- Tax Lot 1225
- Assessor Parcel Number 360150193000
- Seller Concessions Offered
Community Details
Overview
- $350 HOA Transfer Fee
- Mystic Shores Poa
- Built by Heritage Signature Homes
- Mystic Shores Subdivision
- Mandatory home owners association
Amenities
- Community Barbecue Grill
Recreation
- Boat Ramp
- Tennis Courts
- Community Basketball Court
- Community Pool
- Park
- Trails
- Bike Trail
Map
Home Values in the Area
Average Home Value in this Area
Tax History
| Year | Tax Paid | Tax Assessment Tax Assessment Total Assessment is a certain percentage of the fair market value that is determined by local assessors to be the total taxable value of land and additions on the property. | Land | Improvement |
|---|---|---|---|---|
| 2023 | $5,775 | $516,090 | $106,210 | $409,880 |
| 2022 | $6,597 | $515,880 | $93,060 | $422,820 |
| 2021 | $6,441 | $361,580 | $42,480 | $319,100 |
| 2020 | $6,090 | $328,670 | $36,110 | $292,560 |
| 2019 | $4,201 | $221,320 | $29,740 | $191,580 |
| 2018 | $473 | $25,000 | $25,000 | $0 |
| 2017 | $456 | $24,280 | $24,280 | $0 |
| 2016 | $380 | $20,230 | $20,230 | $0 |
| 2015 | $380 | $20,230 | $20,230 | $0 |
| 2014 | $380 | $20,230 | $20,230 | $0 |
Property History
| Date | Event | Price | Change | Sq Ft Price |
|---|---|---|---|---|
| 06/03/2025 06/03/25 | For Sale | $639,000 | +3.9% | $332 / Sq Ft |
| 07/12/2024 07/12/24 | Sold | -- | -- | -- |
| 07/01/2024 07/01/24 | Pending | -- | -- | -- |
| 06/07/2024 06/07/24 | Price Changed | $615,000 | -2.2% | $320 / Sq Ft |
| 05/20/2024 05/20/24 | Price Changed | $629,000 | -0.9% | $327 / Sq Ft |
| 05/11/2024 05/11/24 | Price Changed | $635,000 | -0.5% | $330 / Sq Ft |
| 05/09/2024 05/09/24 | Price Changed | $638,000 | -0.2% | $332 / Sq Ft |
| 04/27/2024 04/27/24 | Price Changed | $639,000 | -1.7% | $332 / Sq Ft |
| 04/09/2024 04/09/24 | Price Changed | $650,000 | -2.8% | $338 / Sq Ft |
| 04/01/2024 04/01/24 | Price Changed | $669,000 | -0.9% | $348 / Sq Ft |
| 03/15/2024 03/15/24 | Price Changed | $675,000 | -2.9% | $351 / Sq Ft |
| 03/09/2024 03/09/24 | For Sale | $695,000 | +35.0% | $361 / Sq Ft |
| 02/16/2022 02/16/22 | Off Market | -- | -- | -- |
| 11/16/2021 11/16/21 | Sold | -- | -- | -- |
| 10/17/2021 10/17/21 | Pending | -- | -- | -- |
| 09/22/2021 09/22/21 | For Sale | $515,000 | +58.0% | $269 / Sq Ft |
| 09/12/2019 09/12/19 | Off Market | -- | -- | -- |
| 06/11/2019 06/11/19 | Sold | -- | -- | -- |
| 05/12/2019 05/12/19 | Pending | -- | -- | -- |
| 05/02/2019 05/02/19 | For Sale | $326,000 | +1264.0% | $169 / Sq Ft |
| 04/03/2018 04/03/18 | Off Market | -- | -- | -- |
| 12/28/2017 12/28/17 | Sold | -- | -- | -- |
| 11/28/2017 11/28/17 | Pending | -- | -- | -- |
| 05/13/2017 05/13/17 | For Sale | $23,900 | -- | $12 / Sq Ft |
Purchase History
| Date | Type | Sale Price | Title Company |
|---|---|---|---|
| Deed | -- | Presidio Title | |
| Vendors Lien | -- | Ctot | |
| Vendors Lien | -- | Platinum Title | |
| Warranty Deed | -- | New Braunfels Title Co | |
| Warranty Deed | $40,000 | Presidio Title | |
| Contract Of Sale | $40,000 | Presidio Title |
Mortgage History
| Date | Status | Loan Amount | Loan Type |
|---|---|---|---|
| Open | $550,000 | New Conventional | |
| Previous Owner | $400,000 | New Conventional | |
| Previous Owner | $339,690 | VA | |
| Previous Owner | $333,009 | VA | |
| Previous Owner | $164,000 | Commercial | |
| Previous Owner | $38,000 | Seller Take Back |
Similar Homes in Spring Branch, TX
Source: San Antonio Board of REALTORS®
MLS Number: 1872476
APN: 36-0150-1930-00
- 113 Alondra Ln
- 356 Warbler Dr
- 149 Alondra Ln
- 162 Alondra Ln
- 340 Warbler Dr
- 319 Toucan Dr
- 261 Toucan Dr
- 303 High Point
- 5028 Tanglewood Trail
- 212 High Point Cir
- 358 Toucan Dr
- 192 Macaw Ln
- 1697 Winding Creek Trail
- 1588 Winding Creek Trail
- 1475 Echo Meadow Ln
- 1541 Echo Meadow Ln
- 1350 Echo Meadow Ln
- 220 Toucan Dr
- 209 Toucan Dr
- 1385 Green Meadow Ln
