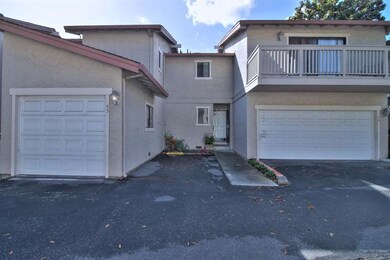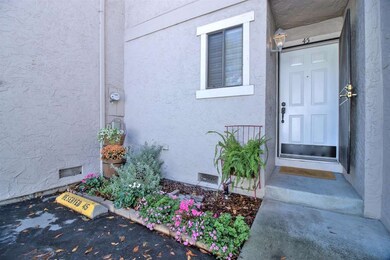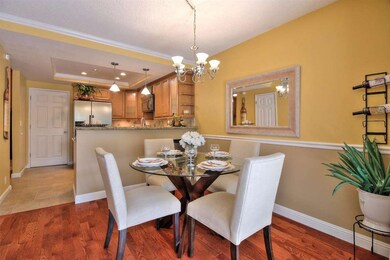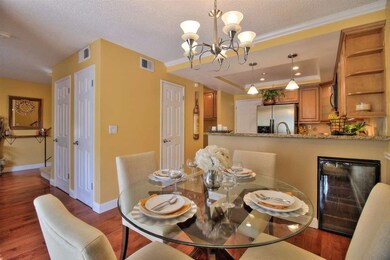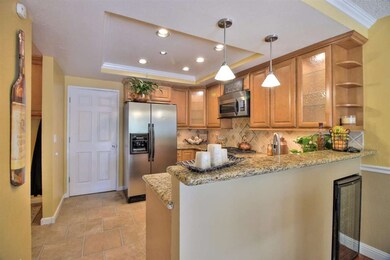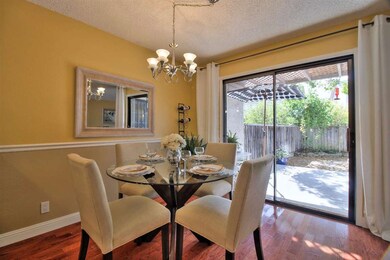
130 Baroni Ave Unit 45 San Jose, CA 95136
Parkview NeighborhoodEstimated Value: $853,000 - $987,000
Highlights
- In Ground Pool
- Clubhouse
- Wood Flooring
- Skyline View
- Deck
- Solid Surface Bathroom Countertops
About This Home
As of November 2016This stunning townhouse feels more like a single-family home.Located in a wonderful, private community. Spacious,open floor plan, 2-oversized bdrms & 2.5 baths(1430sq.ft.+)dramatic stairwell w/enormous skylight & custom ceiling fan.Gourmet kitchen w/coffered ceiling/recessed lights/granite counters/gas cooktop/built-in microwave/maple cabinets/spice drawer/fully lit, glass paneled corner cabinets/stainless steel appliances/wine fridge & breakfast bar. Formal living room w/btfl wood floors & stone, gas-lit fireplace. Large sliding glass door opens the formal dining area to lush spacious private yard w/faux wood deck/enormous mature tree & raised garden beds. Spacious master suite with home office area/ceiling fan & large walk-in closet/private balcony. Newer paint/carpeting/extensive crown molding & baseboards/recently insulated/new light fixtures.Quiet community w/large pool/clubhouse & playground. Centrally located, close to major expressways/freeways/public transportation & Starbucks
Last Agent to Sell the Property
Neva Mills
Compass License #00926527 Listed on: 10/18/2016

Last Buyer's Agent
Meera Iyer
Keller Williams San Jose Gateway License #01990187

Townhouse Details
Home Type
- Townhome
Est. Annual Taxes
- $8,862
Year Built
- Built in 1981
Lot Details
- 2,004 Sq Ft Lot
- Wood Fence
- Grass Covered Lot
- Back Yard Fenced
Parking
- 1 Car Garage
- Lighted Parking
- On-Street Parking
- Off-Street Parking
- Assigned Parking
Home Design
- Ceiling Insulation
- Composition Roof
- Concrete Perimeter Foundation
Interior Spaces
- 1,431 Sq Ft Home
- 2-Story Property
- Ceiling Fan
- Skylights
- Fireplace With Gas Starter
- Dining Room
- Skyline Views
- Washer and Dryer Hookup
Kitchen
- Breakfast Area or Nook
- Eat-In Kitchen
- Breakfast Bar
- Oven or Range
- Gas Cooktop
- Range Hood
- Dishwasher
- Wine Refrigerator
- Granite Countertops
- Disposal
Flooring
- Wood
- Carpet
- Laminate
Bedrooms and Bathrooms
- 2 Bedrooms
- Walk-In Closet
- Solid Surface Bathroom Countertops
- Granite Bathroom Countertops
- Low Flow Toliet
- Bathtub with Shower
- Bathtub Includes Tile Surround
Pool
- In Ground Pool
- Fence Around Pool
- Outside Bathroom Access
Outdoor Features
- Balcony
- Deck
Utilities
- Forced Air Heating System
- Vented Exhaust Fan
- Separate Meters
- 220 Volts
- Individual Gas Meter
Listing and Financial Details
- Assessor Parcel Number 462-61-045
Community Details
Overview
- Property has a Home Owners Association
- Association fees include common area electricity, fencing, garbage, maintenance - common area, pool spa or tennis, reserves, roof
- Community Management Services Association
- Built by Baroni Green
- The community has rules related to parking rules
- Greenbelt
Amenities
- Clubhouse
Recreation
- Community Playground
- Community Pool
Ownership History
Purchase Details
Home Financials for this Owner
Home Financials are based on the most recent Mortgage that was taken out on this home.Purchase Details
Home Financials for this Owner
Home Financials are based on the most recent Mortgage that was taken out on this home.Purchase Details
Home Financials for this Owner
Home Financials are based on the most recent Mortgage that was taken out on this home.Purchase Details
Home Financials for this Owner
Home Financials are based on the most recent Mortgage that was taken out on this home.Purchase Details
Home Financials for this Owner
Home Financials are based on the most recent Mortgage that was taken out on this home.Purchase Details
Home Financials for this Owner
Home Financials are based on the most recent Mortgage that was taken out on this home.Purchase Details
Home Financials for this Owner
Home Financials are based on the most recent Mortgage that was taken out on this home.Purchase Details
Home Financials for this Owner
Home Financials are based on the most recent Mortgage that was taken out on this home.Purchase Details
Home Financials for this Owner
Home Financials are based on the most recent Mortgage that was taken out on this home.Purchase Details
Home Financials for this Owner
Home Financials are based on the most recent Mortgage that was taken out on this home.Similar Homes in San Jose, CA
Home Values in the Area
Average Home Value in this Area
Purchase History
| Date | Buyer | Sale Price | Title Company |
|---|---|---|---|
| Bailey Megan C | $582,500 | Old Republic Title Company | |
| Crow Jennifer A | -- | Old Republic Title Company | |
| Crow Jennifer A | -- | Old Republic Title Company | |
| Young Jennifer A | $442,000 | Chicago Title Company | |
| Kiernan Michelle Ricarte | -- | Chicago Title Company | |
| Ricarte Michelle | $270,000 | North American Title Co Inc | |
| Nieto Juanita M | $503,000 | Old Republic Title Company | |
| Kilmer Anthony R | -- | Old Republic Title Company | |
| Kilmer Anthony R | $225,000 | Old Republic Title Company | |
| King Christine M | $158,500 | First American Title Guarant |
Mortgage History
| Date | Status | Borrower | Loan Amount |
|---|---|---|---|
| Open | Bailey Megan C | $466,000 | |
| Previous Owner | Crow Jennifer A | $386,948 | |
| Previous Owner | Crow Jennifer A | $394,000 | |
| Previous Owner | Young Jennifer A | $397,800 | |
| Previous Owner | Ricarte Michelle | $216,000 | |
| Previous Owner | Nieto Juanita M | $15,000 | |
| Previous Owner | Nieto Juanita M | $397,400 | |
| Previous Owner | Kilmer Anthony R | $300,700 | |
| Previous Owner | Kilmer Anthony R | $275,000 | |
| Previous Owner | Kilmer Anthony R | $196,500 | |
| Previous Owner | Kilmer Anthony R | $213,750 | |
| Previous Owner | King Christine M | $149,400 | |
| Closed | Kilmer Anthony R | $39,000 |
Property History
| Date | Event | Price | Change | Sq Ft Price |
|---|---|---|---|---|
| 11/29/2016 11/29/16 | Sold | $582,500 | +2.6% | $407 / Sq Ft |
| 10/27/2016 10/27/16 | Pending | -- | -- | -- |
| 10/18/2016 10/18/16 | For Sale | $568,000 | +28.5% | $397 / Sq Ft |
| 04/18/2014 04/18/14 | Sold | $442,000 | +10.8% | $309 / Sq Ft |
| 03/15/2014 03/15/14 | Pending | -- | -- | -- |
| 02/25/2014 02/25/14 | For Sale | $398,800 | +47.7% | $279 / Sq Ft |
| 05/24/2012 05/24/12 | Sold | $270,000 | -6.6% | $189 / Sq Ft |
| 02/06/2012 02/06/12 | Pending | -- | -- | -- |
| 01/25/2012 01/25/12 | For Sale | $289,000 | -- | $202 / Sq Ft |
Tax History Compared to Growth
Tax History
| Year | Tax Paid | Tax Assessment Tax Assessment Total Assessment is a certain percentage of the fair market value that is determined by local assessors to be the total taxable value of land and additions on the property. | Land | Improvement |
|---|---|---|---|---|
| 2024 | $8,862 | $662,780 | $331,390 | $331,390 |
| 2023 | $8,745 | $649,786 | $324,893 | $324,893 |
| 2022 | $8,712 | $637,046 | $318,523 | $318,523 |
| 2021 | $8,622 | $624,556 | $312,278 | $312,278 |
| 2020 | $8,489 | $618,152 | $309,076 | $309,076 |
| 2019 | $8,317 | $606,032 | $303,016 | $303,016 |
| 2018 | $8,279 | $594,150 | $297,075 | $297,075 |
| 2017 | $8,176 | $582,500 | $291,250 | $291,250 |
| 2016 | $6,249 | $457,704 | $228,852 | $228,852 |
| 2015 | $6,101 | $450,830 | $225,415 | $225,415 |
| 2014 | $3,851 | $276,650 | $138,325 | $138,325 |
Agents Affiliated with this Home
-

Seller's Agent in 2016
Neva Mills
Compass
(408) 666-0556
1 in this area
34 Total Sales
-

Buyer's Agent in 2016
Meera Iyer
Keller Williams San Jose Gateway
(408) 896-4077
35 Total Sales
-
Frank Oliver

Seller's Agent in 2014
Frank Oliver
Oliver Group
(408) 472-4700
41 Total Sales
-

Seller's Agent in 2012
Geoffrey Hollands
Coldwell Banker Realty
(408) 761-7307
1 in this area
61 Total Sales
-

Buyer's Agent in 2012
Sergio Sanchez
Intero Real Estate Services
(408) 420-3368
40 Total Sales
Map
Source: MLSListings
MLS Number: ML81628856
APN: 462-61-045
- 263 Truckee Ln
- 279 Truckee Ln
- 266 Truckee Ln
- 166 Truckee Ln
- 4047 Truckee Ct
- 4040 Truckee Ct
- 4237 Kingspark Dr
- 339 Viewpark Cir
- 3637 Snell Ave Unit 58
- 3637 Snell Ave Unit 61
- 3637 Snell Ave Unit 105
- 3637 Snell Ave Unit 70
- 390 Bluefield Dr
- 4133 Vistapark Dr
- 412 Bluefield Dr
- 443 Thames Park Ct
- 548 Lanfair Cir
- 63 Rancho Dr
- 464 Edelweiss Dr
- 106 Rancho Dr Unit G
- 130 Baroni Ave Unit 18
- 130 Baroni Ave Unit 30
- 130 Baroni Ave Unit 32
- 130 Baroni Ave Unit 10
- 130 Baroni Ave Unit 9
- 130 Baroni Ave Unit 8
- 130 Baroni Ave Unit 7
- 130 Baroni Ave Unit 6
- 130 Baroni Ave Unit 5
- 130 Baroni Ave Unit 4
- 130 Baroni Ave Unit 3
- 130 Baroni Ave Unit 2
- 130 Baroni Ave Unit 1
- 130 Baroni Ave Unit 50
- 130 Baroni Ave Unit 49
- 130 Baroni Ave Unit 48
- 130 Baroni Ave Unit 47
- 130 Baroni Ave Unit 46
- 130 Baroni Ave Unit 45
- 130 Baroni Ave Unit 44

