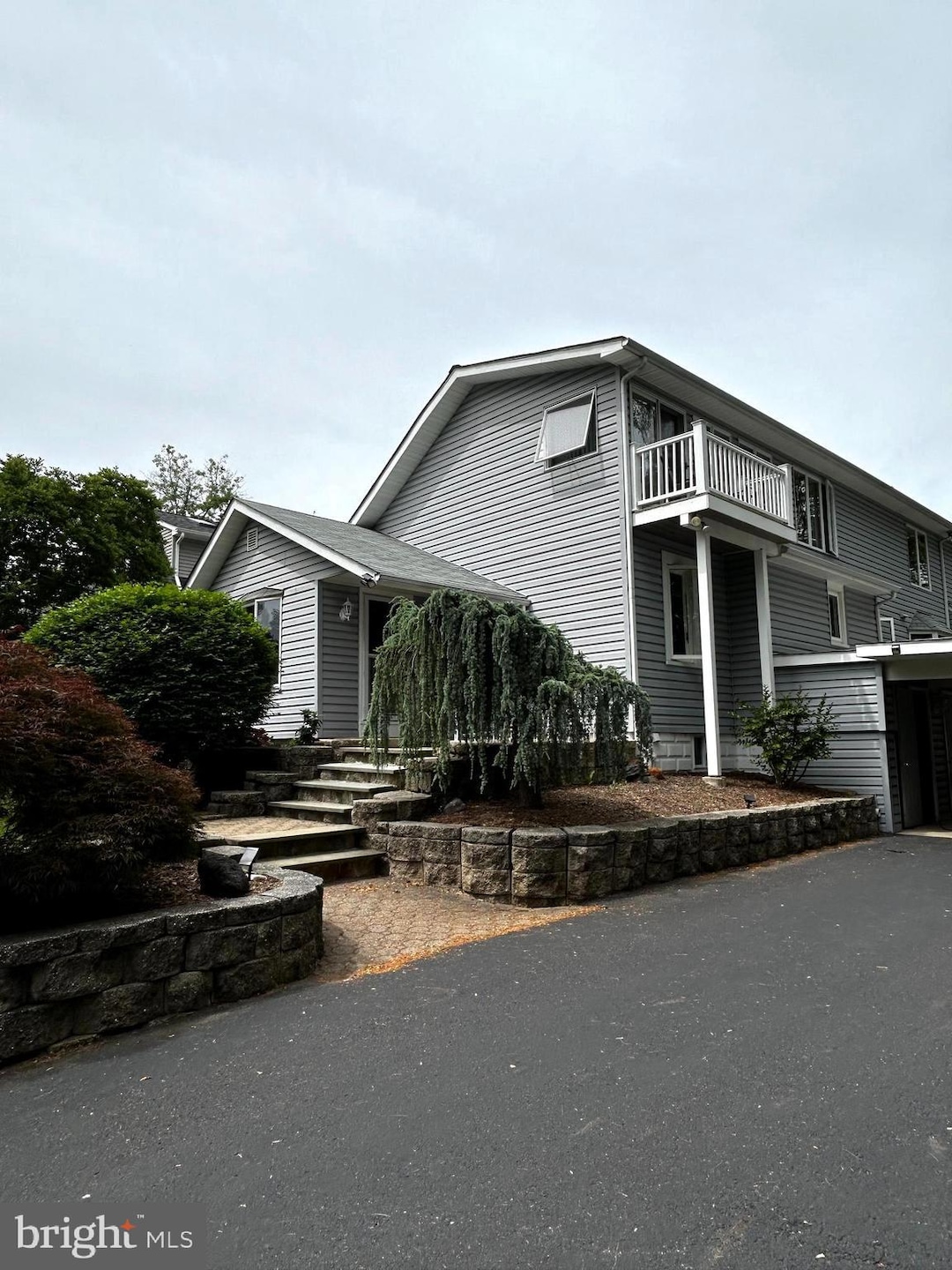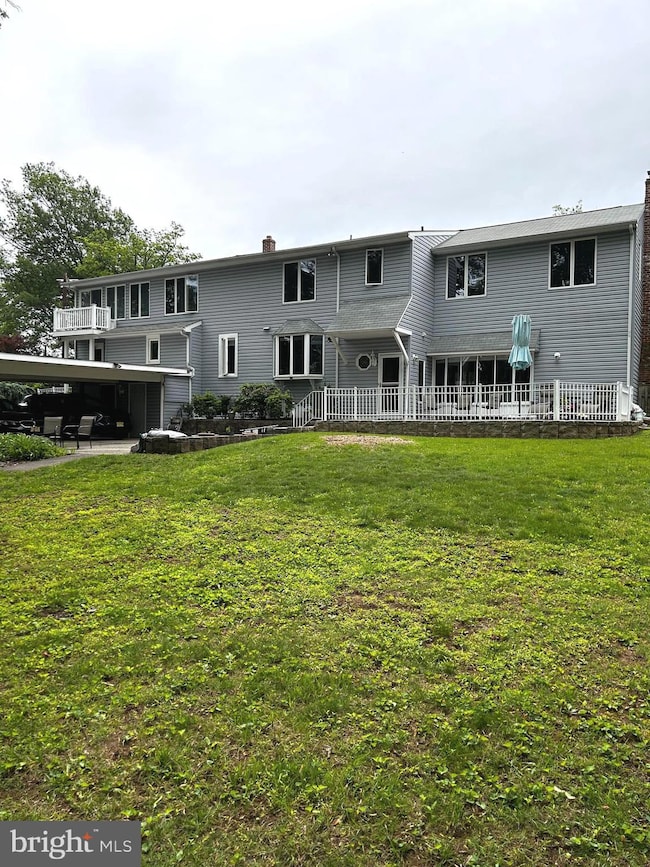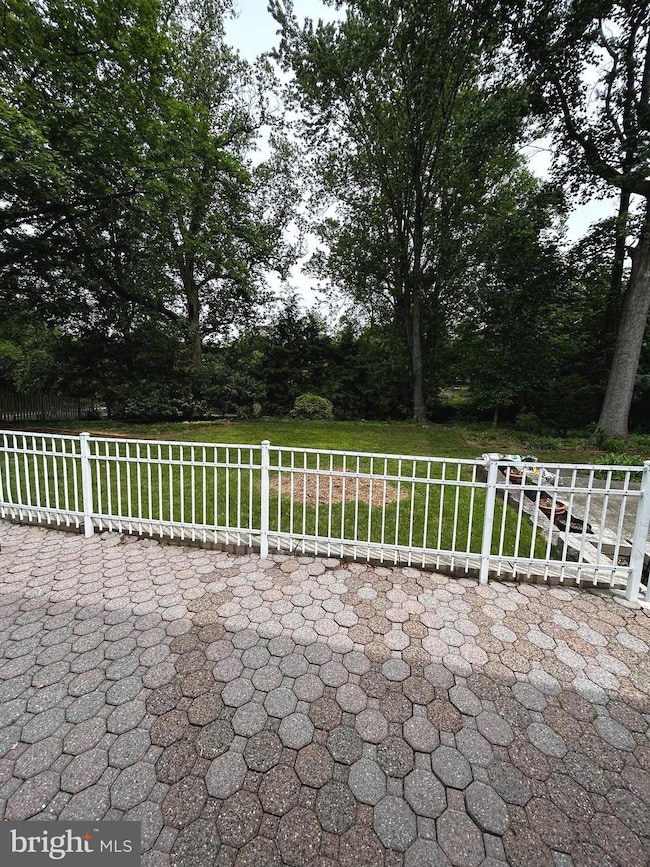
130 Bellmawr Ave Haddon Heights, NJ 08035
Estimated payment $6,496/month
Highlights
- Popular Property
- No HOA
- Central Air
- Colonial Architecture
- 2 Detached Carport Spaces
- Hot Water Baseboard Heater
About This Home
Spacious and beautifully appointed, this stunning 6-bedroom, 3.5 -bath home offers over 3,200 square feet of comfortable living in the heart of picturesque Haddon Heights. Perfectly situated directly on the park, it provides sweeping views and immediate access to green space, making it an ideal setting for outdoor enthusiasts and families alike.The heart of the home is a large great room featuring a cozy fireplace and a built-in wet bar — perfect for entertaining or relaxing evenings in. The open-concept layout seamlessly connects the living area to the kitchen and dining space, creating an inviting atmosphere for gatherings.Upstairs, the luxurious primary suite is a true retreat, complete with a private balcony overlooking the park — a perfect spot for morning coffee or sunset relaxation. All upstairs bedrooms enjoy gorgeous park views, offering a tranquil and scenic backdrop to everyday living.With spacious bedrooms, updated bathrooms, and thoughtful design throughout, this exceptional home combines comfort, elegance, and a sought-after location — all just moments from the charm and community of Haddon Heights.
Home Details
Home Type
- Single Family
Est. Annual Taxes
- $14,141
Year Built
- Built in 1950
Lot Details
- 0.26 Acre Lot
- Lot Dimensions are 75.00 x 150.00
Home Design
- Colonial Architecture
- Block Foundation
- Frame Construction
Interior Spaces
- 3,247 Sq Ft Home
- Property has 2 Levels
- Unfinished Basement
Bedrooms and Bathrooms
Parking
- 2 Parking Spaces
- 2 Detached Carport Spaces
- Driveway
- Off-Street Parking
Utilities
- Central Air
- Cooling System Utilizes Natural Gas
- Hot Water Baseboard Heater
- Natural Gas Water Heater
Community Details
- No Home Owners Association
Listing and Financial Details
- Coming Soon on 6/4/25
- Tax Lot 00002
- Assessor Parcel Number 18-00088-00002
Map
Home Values in the Area
Average Home Value in this Area
Tax History
| Year | Tax Paid | Tax Assessment Tax Assessment Total Assessment is a certain percentage of the fair market value that is determined by local assessors to be the total taxable value of land and additions on the property. | Land | Improvement |
|---|---|---|---|---|
| 2024 | $13,994 | $411,100 | $146,000 | $265,100 |
| 2023 | $13,994 | $411,100 | $146,000 | $265,100 |
| 2022 | $13,957 | $411,100 | $146,000 | $265,100 |
| 2021 | $13,916 | $411,100 | $146,000 | $265,100 |
| 2020 | $13,690 | $411,100 | $146,000 | $265,100 |
| 2019 | $13,459 | $411,100 | $146,000 | $265,100 |
| 2018 | $13,246 | $411,100 | $146,000 | $265,100 |
| 2017 | $12,896 | $411,100 | $146,000 | $265,100 |
| 2016 | $12,695 | $411,100 | $146,000 | $265,100 |
| 2015 | $12,432 | $411,100 | $146,000 | $265,100 |
| 2014 | $12,037 | $411,100 | $146,000 | $265,100 |
Purchase History
| Date | Type | Sale Price | Title Company |
|---|---|---|---|
| Deed | -- | -- |
Mortgage History
| Date | Status | Loan Amount | Loan Type |
|---|---|---|---|
| Closed | $113,750 | Purchase Money Mortgage |
Similar Homes in Haddon Heights, NJ
Source: Bright MLS
MLS Number: NJCD2094122
APN: 18-00088-0000-00002
- 1127 S Park Ave
- 1108 Prospect Ridge Blvd
- 1403 W High St
- 1537 W High St
- 1609 Sycamore St
- 902 Station Ave
- 1340 W High St
- 1545 Maple Ave
- 1517 Oak Ave
- 1500 Oak Ave
- 1312 Keswick Ave
- 301 10th Ave
- 537 W Kings Hwy
- 238 Washington Terrace
- 226 Washington Terrace
- 509 Elm Ave
- 1104 W High St
- 321 Edgewood Ave
- 1805 S Park Ave
- 102 Cherry St


