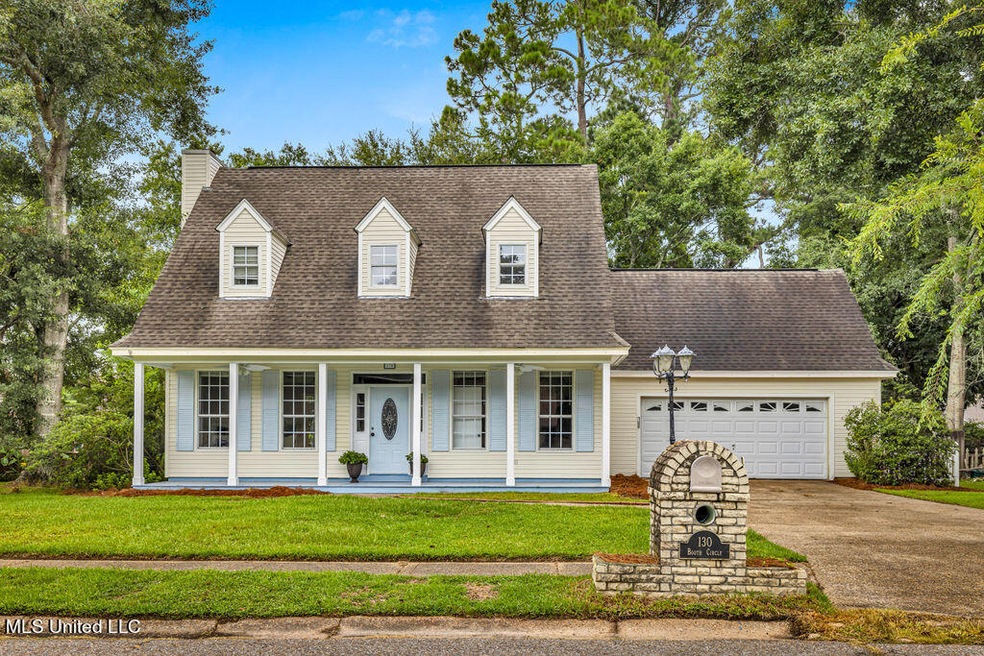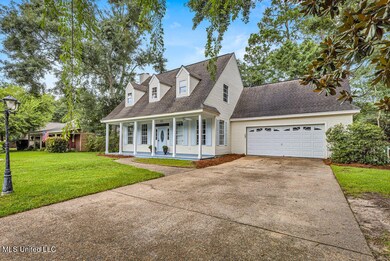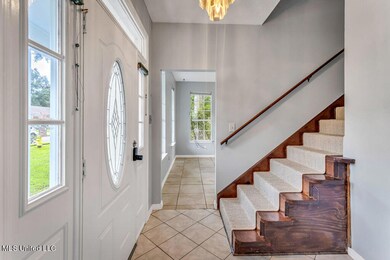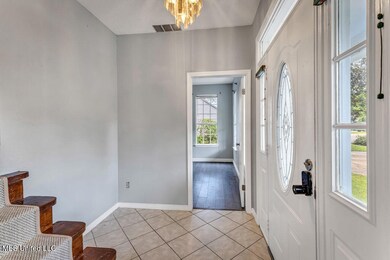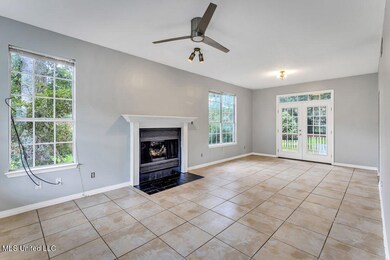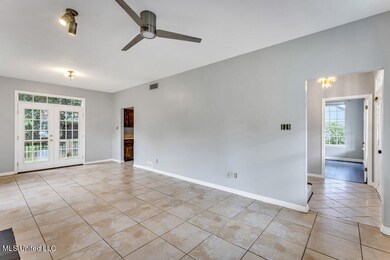
130 Booth Cir Ocean Springs, MS 39564
Highlights
- Deck
- Traditional Architecture
- Quartz Countertops
- Pecan Park Elementary School Rated A
- Main Floor Primary Bedroom
- No HOA
About This Home
As of October 2024PRICE REDUCED! Step onto your brand new front porch and you'll never want to leave! Ground floor primary suite with walk-in closet and fully remodeled, spa-like bathroom with custom tile-work and a luxurious rain shower and handheld combination. Two spacious bedrooms upstairs with tons of natural light. PLUS yet another fully remodeled bathroom with gorgeous custom-tile flooring and subway tile surround. Kitchen features brand-new quartz countertops and fridge is less than a year old as well. And did we mention absolutely NO carpet also all windows have new glass. Too many upgrades to list inside, and wait until you see the large park-like backyard. Enjoy entertaining on your HUGE deck or just relax with your favorite beverage. Backyard features mature fruit trees that will be the envy of all your friends. Plenty of room for a pool or whatever you can imagine! Best of all, is the LOCATION! Heron Bayou Estates is one of the most desirable neighborhoods in Ocean Springs. You'll have it all—peaceful strolls down sidewalks shaded by mature trees AND only a five minute drive to Walmart and new Aldi, all located outside of a flood zone. Just a ten minute drive to downtown. Close enough to enjoy the city life, far enough away to see the stars at night. Why are you still reading when someone ELSE is setting an appointment to see YOUR dream home? Grab your favorite realtor and drop by today!
Last Agent to Sell the Property
RE/MAX Real Estate Partners License #13644 Listed on: 07/21/2024

Home Details
Home Type
- Single Family
Est. Annual Taxes
- $1,627
Year Built
- Built in 1984
Lot Details
- 0.31 Acre Lot
- Lot Dimensions are 99x139x98x141
- Back Yard Fenced
Parking
- 2 Car Garage
- Garage Door Opener
Home Design
- Traditional Architecture
- Slab Foundation
- Architectural Shingle Roof
- Siding
Interior Spaces
- 1,752 Sq Ft Home
- 2-Story Property
- Ceiling Fan
- Entrance Foyer
- Great Room with Fireplace
Kitchen
- Range
- Dishwasher
- Quartz Countertops
- Disposal
Flooring
- Laminate
- Ceramic Tile
Bedrooms and Bathrooms
- 3 Bedrooms
- Primary Bedroom on Main
- 2 Full Bathrooms
- Double Vanity
- Walk-in Shower
Schools
- Pecan Park Elementary School
- Ocean Springs Middle School
- Ocean Springs High School
Utilities
- Central Heating and Cooling System
- Electric Water Heater
- Cable TV Available
Additional Features
- Deck
- City Lot
Community Details
- No Home Owners Association
- Heron Bayou Estate Subdivision
Listing and Financial Details
- Assessor Parcel Number 6-11-33-170.000
Ownership History
Purchase Details
Home Financials for this Owner
Home Financials are based on the most recent Mortgage that was taken out on this home.Purchase Details
Home Financials for this Owner
Home Financials are based on the most recent Mortgage that was taken out on this home.Similar Homes in Ocean Springs, MS
Home Values in the Area
Average Home Value in this Area
Purchase History
| Date | Type | Sale Price | Title Company |
|---|---|---|---|
| Warranty Deed | -- | Pilger Title | |
| Interfamily Deed Transfer | -- | -- |
Mortgage History
| Date | Status | Loan Amount | Loan Type |
|---|---|---|---|
| Previous Owner | $320,000 | Construction | |
| Previous Owner | $69,000 | No Value Available |
Property History
| Date | Event | Price | Change | Sq Ft Price |
|---|---|---|---|---|
| 10/23/2024 10/23/24 | Sold | -- | -- | -- |
| 10/14/2024 10/14/24 | Pending | -- | -- | -- |
| 09/23/2024 09/23/24 | Price Changed | $234,900 | -4.1% | $134 / Sq Ft |
| 08/13/2024 08/13/24 | Price Changed | $244,900 | -5.4% | $140 / Sq Ft |
| 07/21/2024 07/21/24 | For Sale | $259,000 | +72.9% | $148 / Sq Ft |
| 01/20/2015 01/20/15 | Sold | -- | -- | -- |
| 12/17/2014 12/17/14 | Pending | -- | -- | -- |
| 05/13/2014 05/13/14 | For Sale | $149,777 | -- | $85 / Sq Ft |
Tax History Compared to Growth
Tax History
| Year | Tax Paid | Tax Assessment Tax Assessment Total Assessment is a certain percentage of the fair market value that is determined by local assessors to be the total taxable value of land and additions on the property. | Land | Improvement |
|---|---|---|---|---|
| 2024 | $1,607 | $13,232 | $2,352 | $10,880 |
| 2023 | $1,607 | $13,232 | $2,352 | $10,880 |
| 2022 | $1,632 | $13,232 | $2,352 | $10,880 |
| 2021 | $1,614 | $13,294 | $2,352 | $10,942 |
| 2020 | $1,461 | $12,107 | $2,196 | $9,911 |
| 2019 | $1,454 | $12,107 | $2,196 | $9,911 |
| 2018 | $1,436 | $12,042 | $2,196 | $9,846 |
| 2017 | $1,436 | $12,042 | $2,196 | $9,846 |
| 2016 | $1,400 | $12,042 | $2,196 | $9,846 |
| 2015 | $2,359 | $109,320 | $21,960 | $87,360 |
| 2014 | $1,239 | $10,778 | $2,196 | $8,582 |
| 2013 | $1,204 | $10,778 | $2,196 | $8,582 |
Agents Affiliated with this Home
-
Kimberlee Williams

Seller's Agent in 2024
Kimberlee Williams
RE/MAX
(228) 326-5533
51 in this area
168 Total Sales
-
Karen Tran
K
Buyer's Agent in 2024
Karen Tran
Real Broker, LLC.
(228) 424-7615
1 in this area
18 Total Sales
-
Chester Harvey
C
Seller's Agent in 2015
Chester Harvey
Chester Harvey, REALTORS
(228) 324-1995
24 in this area
82 Total Sales
-
T
Buyer's Agent in 2015
Teresa Wieck
Coldwell Banker Alfonso Realty-OS-B/O
Map
Source: MLS United
MLS Number: 4086213
APN: 6-11-33-170.000
- 139 Booth Cir
- 3607 Dijon Ave
- 3600 Dijon Ave
- 133 Reynolds Cir
- 128 Reynolds Cir
- 110 Reynolds Cir
- 3823 Versailles Ct
- 3709 Point Clear Dr
- 3909 Cabildo Place
- 1005 Belle Terre Ln
- 1009 Belle Terre Ln
- 1112 Belle Terre Ln
- 1114 Belle Terre Ln
- 3612 Perryman Rd
- 0 Perryman Rd
- 204 Bluff Cove
- 3611 Hedgewood Cove
- 210 Bluff Cove
- 807 Woodglen Dr
- 3603 Fernwood Dr
