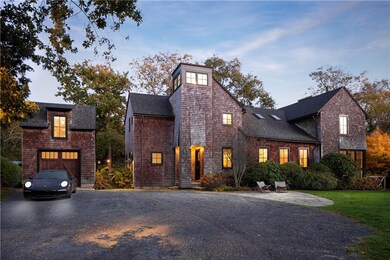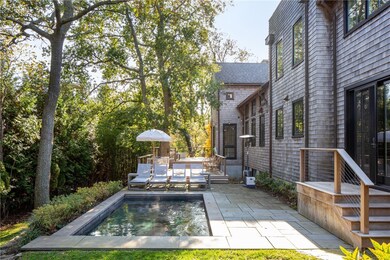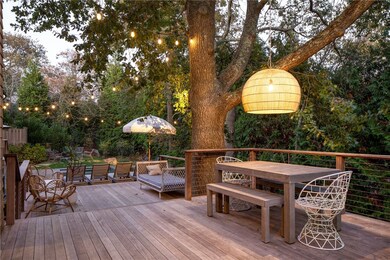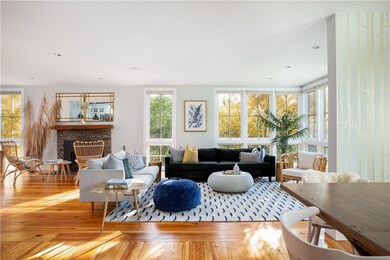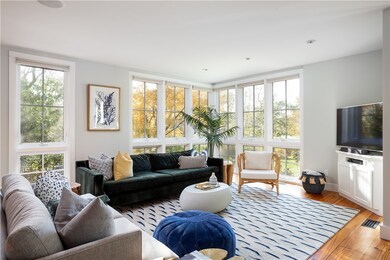
130 Carroll Ave Newport, RI 02840
Lily-Almy Pond NeighborhoodHighlights
- In Ground Pool
- Wood Flooring
- Game Room
- Contemporary Architecture
- 2 Fireplaces
- Walking Distance to Water
About This Home
As of September 2023Located within a walk to Ocean Drive and to downtown Newport and sited on almost half an acre this modern shingle style home is exceptional and very private. The open floor plan on the main level is wonderful for entertaining while the floor to ceiling windows keep the space light and bright. A chefs kitchen, wide pine floors, a first floor bedroom/ office and a wood burning fireplace are a few of the highlights. With easy access to the professionally designed outdoor space that includes a gunite plunge pool/spa, a multi- level mahogany deck and an outdoor stone fireplace and outdoor shower the home offers exceptional indoor-outdoor flow. The second level in comprised of a large master suite with its own private roof top deck, ample closet space and huge primary bath on one wing as well as two guest bedrooms with a full bath on the south side. Not to be outdone the finished basement is well appointed with a large gym, a sauna room and additional bedroom space. Built in 2007 the home offers state of the art utilities including geothermal heat and central air as well as a single stall garage and a gated entry.
Last Agent to Sell the Property
Lila Delman Compass License #REB.0018697 Listed on: 11/18/2020
Last Buyer's Agent
Elizabeth Andrews
Keller Williams Rlty Newport
Home Details
Home Type
- Single Family
Est. Annual Taxes
- $13,736
Year Built
- Built in 2007
Lot Details
- 0.44 Acre Lot
- Fenced
Parking
- 1 Car Detached Garage
Home Design
- Contemporary Architecture
- Cottage
- Shingle Siding
- Concrete Perimeter Foundation
- Plaster
Interior Spaces
- 2-Story Property
- 2 Fireplaces
- Stone Fireplace
- Game Room
- Storage Room
- Utility Room
Flooring
- Wood
- Ceramic Tile
Bedrooms and Bathrooms
- 4 Bedrooms
- 3 Full Bathrooms
- Bathtub with Shower
Partially Finished Basement
- Basement Fills Entire Space Under The House
- Interior and Exterior Basement Entry
Outdoor Features
- In Ground Pool
- Walking Distance to Water
Utilities
- Central Air
- Geothermal Heating and Cooling
- 200+ Amp Service
- Water Heater
Community Details
- Gooseberry Beach Subdivision
Listing and Financial Details
- Tax Lot 474
- Assessor Parcel Number 130CARROLLAVNEWP
Ownership History
Purchase Details
Home Financials for this Owner
Home Financials are based on the most recent Mortgage that was taken out on this home.Purchase Details
Home Financials for this Owner
Home Financials are based on the most recent Mortgage that was taken out on this home.Purchase Details
Similar Homes in Newport, RI
Home Values in the Area
Average Home Value in this Area
Purchase History
| Date | Type | Sale Price | Title Company |
|---|---|---|---|
| Warranty Deed | $3,100,000 | None Available | |
| Warranty Deed | $2,600,000 | None Available | |
| Deed | -- | -- |
Mortgage History
| Date | Status | Loan Amount | Loan Type |
|---|---|---|---|
| Open | $2,391,500 | Stand Alone Refi Refinance Of Original Loan | |
| Closed | $2,325,000 | Purchase Money Mortgage | |
| Previous Owner | $1,016,250 | Purchase Money Mortgage | |
| Previous Owner | $378,900 | No Value Available | |
| Previous Owner | $405,000 | No Value Available | |
| Previous Owner | $400,000 | No Value Available |
Property History
| Date | Event | Price | Change | Sq Ft Price |
|---|---|---|---|---|
| 09/29/2023 09/29/23 | Sold | $3,100,000 | -3.1% | $712 / Sq Ft |
| 08/23/2023 08/23/23 | Pending | -- | -- | -- |
| 06/30/2023 06/30/23 | For Sale | $3,200,000 | +23.1% | $735 / Sq Ft |
| 02/05/2021 02/05/21 | Sold | $2,600,000 | -3.5% | $617 / Sq Ft |
| 01/06/2021 01/06/21 | Pending | -- | -- | -- |
| 11/18/2020 11/18/20 | For Sale | $2,695,000 | +98.9% | $640 / Sq Ft |
| 05/05/2017 05/05/17 | Sold | $1,355,000 | -12.6% | $295 / Sq Ft |
| 04/05/2017 04/05/17 | Pending | -- | -- | -- |
| 10/31/2016 10/31/16 | For Sale | $1,550,000 | -- | $338 / Sq Ft |
Tax History Compared to Growth
Tax History
| Year | Tax Paid | Tax Assessment Tax Assessment Total Assessment is a certain percentage of the fair market value that is determined by local assessors to be the total taxable value of land and additions on the property. | Land | Improvement |
|---|---|---|---|---|
| 2024 | $26,631 | $3,239,800 | $805,600 | $2,434,200 |
| 2023 | $22,958 | $2,314,300 | $530,300 | $1,784,000 |
| 2022 | $21,973 | $2,286,500 | $530,300 | $1,756,200 |
| 2021 | $21,333 | $2,286,500 | $530,300 | $1,756,200 |
| 2020 | $14,135 | $1,375,000 | $409,300 | $965,700 |
| 2019 | $14,135 | $1,375,000 | $409,300 | $965,700 |
| 2018 | $13,736 | $1,375,000 | $409,300 | $965,700 |
| 2017 | $12,230 | $1,091,000 | $497,900 | $593,100 |
| 2016 | $11,925 | $1,091,000 | $497,900 | $593,100 |
| 2015 | $11,641 | $1,091,000 | $497,900 | $593,100 |
| 2014 | $11,784 | $977,100 | $389,300 | $587,800 |
Agents Affiliated with this Home
-
Welchman Real Estate Group
W
Seller's Agent in 2023
Welchman Real Estate Group
Compass
(401) 649-1915
1 in this area
77 Total Sales
-
Renee Welchman

Seller Co-Listing Agent in 2023
Renee Welchman
Compass
(401) 649-1915
1 in this area
87 Total Sales
-
Erin Moitoza

Buyer's Agent in 2023
Erin Moitoza
Anchor & Hope Real Estate LLC
(401) 595-0696
1 in this area
34 Total Sales
-
Eric Kirton

Seller's Agent in 2021
Eric Kirton
Lila Delman Compass
(401) 743-2744
1 in this area
100 Total Sales
-
E
Buyer's Agent in 2021
Elizabeth Andrews
Keller Williams Rlty Newport
-
Edward Marvell

Seller's Agent in 2017
Edward Marvell
Lila Delman Compass
(401) 225-6420
4 Total Sales
Map
Source: State-Wide MLS
MLS Number: 1270137
APN: NEWP-000040-000000-000474
- 4 Alpond Dr
- 8 Key Ct
- 70 Carroll Ave Unit 510
- 63 Coggeshall Ave
- 2 Harrison Ave
- 28 Carroll Ave
- 519 Bellevue Ave Unit 2N
- 519 Bellevue Ave Unit 1W
- 8 Kerins Terrace
- 35 Coggeshall Ave
- 11 Ocean Heights Rd
- 13 Vaughan Ave
- 9 Casey Ct
- 4 Atlantic St
- 571 Spring St
- 13 Carey St
- 48 Webster St
- 446 Bellevue Ave Unit 6
- 45 Houston Ave
- 3 Harbor View Dr

