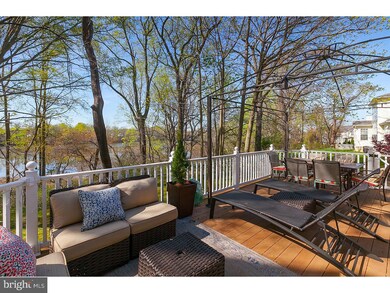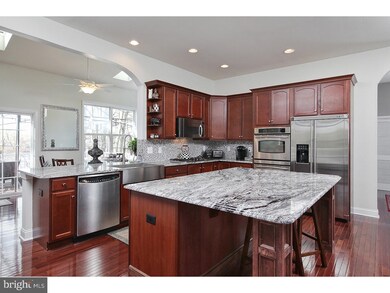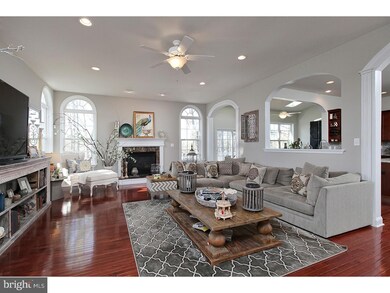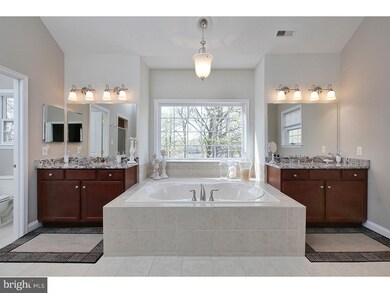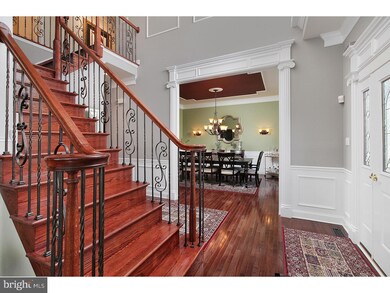
130 Cedar Ct Swedesboro, NJ 08085
Woolwich Township NeighborhoodEstimated Value: $792,425 - $893,000
Highlights
- Water Views
- Water Oriented
- Colonial Architecture
- Gen. Charles G. Harker School Rated A-
- 1.77 Acre Lot
- Deck
About This Home
As of July 2016Nestled on 1.77 acres with tranquil views of Raccoon Creek, is a sprawling move-in ready 5 bedroom,4 bath home with approximately 5000 Sq Ft of living space which includes a finished basement. Attention to detail is demonstrated from the arched doorways to the gleaming wood floors to the open sunny floor plan in this executive home Gorgeous hardwood floors grace most of the first floor. Even the most discerning chef will appreciate the gourmet kitchen graced with 42" maple cabinets with pull out shelving, double wall oven, GRANITE counters and STAINLESS STEEL APPLIANCES. There is a great wine fridge as well as a two drawer beverage fridge! Keep the cook company at the huge center island. Enjoy your first cup of coffee in the sundrenched breakfast room offering tranquil views of the private backyard. No wonder that this is the favorite room in the house! The family room is open to the kitchen. On chilly nights what could be nicer than a glass of wine and curling up in front of the cozy gas fireplace. The elegant formal dining room offer upgraded wood trim and is the perfect spot to entertain a large group for the holidays. A spacious first floor suite can be utilized as a great office or with a full bath, this is suite would make a gracious guest suite. The second floor has a sumptuous master retreat featuring a high vaulted ceiling, huge walk-in closet with built-in organizer system, a sitting room and a "pinch me I must be dreaming" master bath graced with a huge infinity jet tub his and hers vanities & heated towel rack. The three additional bedrooms are spacious with generous closets (two of the bedrooms have walk-in closets!). Now?let's head to the finished basement. If you like to entertain this basement will thrill you! The entire basement has spectacular dark wood floors. This incredible space has a brand new custom wet bar, an exercise room, a huge billiards area and room for a second family room complete with a marble surround gas fireplace! Completing this awesome basement is a full bathroom and walk-up stairs for egress. . Amenities include upgraded trim package, 10 ft ceilings on 1st floor, lush landscaping, a security system and more! Enjoy an easy commute to Philadelphia, Cherry Hill, Delaware. Check out the desirable Kingsway schools!
Home Details
Home Type
- Single Family
Est. Annual Taxes
- $15,186
Year Built
- Built in 2005
Lot Details
- 1.77 Acre Lot
- Creek or Stream
- Sprinkler System
- Wooded Lot
Parking
- 3 Car Direct Access Garage
- Garage Door Opener
- Driveway
- On-Street Parking
Home Design
- Colonial Architecture
- Pitched Roof
- Shingle Roof
- Vinyl Siding
- Stucco
Interior Spaces
- 4,040 Sq Ft Home
- Property has 2 Levels
- Wet Bar
- Cathedral Ceiling
- Ceiling Fan
- Skylights
- 2 Fireplaces
- Marble Fireplace
- Brick Fireplace
- Gas Fireplace
- Bay Window
- Family Room
- Living Room
- Dining Room
- Water Views
- Finished Basement
- Basement Fills Entire Space Under The House
- Home Security System
- Laundry on main level
- Attic
Kitchen
- Breakfast Area or Nook
- Butlers Pantry
- Built-In Self-Cleaning Oven
- Cooktop
- Built-In Microwave
- Dishwasher
- Kitchen Island
Flooring
- Wood
- Wall to Wall Carpet
- Tile or Brick
Bedrooms and Bathrooms
- 5 Bedrooms
- En-Suite Primary Bedroom
- En-Suite Bathroom
- 4 Full Bathrooms
- Walk-in Shower
Eco-Friendly Details
- Energy-Efficient Appliances
- Energy-Efficient Windows
Outdoor Features
- Water Oriented
- Deck
- Exterior Lighting
Location
- Property is near a creek
Schools
- Kingsway Regional Middle School
- Kingsway Regional High School
Utilities
- Forced Air Heating and Cooling System
- Heating System Uses Gas
- Underground Utilities
- Well
- Natural Gas Water Heater
- On Site Septic
Community Details
- No Home Owners Association
- Natures Walk Subdivision
Listing and Financial Details
- Tax Lot 00007 15
- Assessor Parcel Number 24-00054-00007 15
Ownership History
Purchase Details
Home Financials for this Owner
Home Financials are based on the most recent Mortgage that was taken out on this home.Purchase Details
Home Financials for this Owner
Home Financials are based on the most recent Mortgage that was taken out on this home.Purchase Details
Purchase Details
Home Financials for this Owner
Home Financials are based on the most recent Mortgage that was taken out on this home.Similar Homes in Swedesboro, NJ
Home Values in the Area
Average Home Value in this Area
Purchase History
| Date | Buyer | Sale Price | Title Company |
|---|---|---|---|
| Chatterjee Debashish | $550,000 | Wfg National Title Ins Co | |
| Drayton Thomas | $430,000 | -- | |
| Drayton Thomas | $430,000 | -- | |
| Albertson Lee J | $619,900 | Continental Title Abstract |
Mortgage History
| Date | Status | Borrower | Loan Amount |
|---|---|---|---|
| Open | Chatterjee Debashish | $440,000 | |
| Previous Owner | Albertson Lee J | $417,000 | |
| Previous Owner | Albertson Lee J | $45,000 | |
| Previous Owner | Albertson Lee J | $470,000 |
Property History
| Date | Event | Price | Change | Sq Ft Price |
|---|---|---|---|---|
| 07/08/2016 07/08/16 | Sold | $550,000 | 0.0% | $136 / Sq Ft |
| 05/27/2016 05/27/16 | Pending | -- | -- | -- |
| 04/17/2016 04/17/16 | For Sale | $550,000 | +27.9% | $136 / Sq Ft |
| 05/30/2014 05/30/14 | Sold | $430,000 | -2.3% | -- |
| 04/19/2014 04/19/14 | Pending | -- | -- | -- |
| 03/18/2014 03/18/14 | Price Changed | $440,000 | -2.2% | -- |
| 02/04/2014 02/04/14 | For Sale | $450,000 | +4.7% | -- |
| 01/31/2014 01/31/14 | Off Market | $430,000 | -- | -- |
| 01/02/2014 01/02/14 | For Sale | $450,000 | +4.7% | -- |
| 01/01/2014 01/01/14 | Off Market | $430,000 | -- | -- |
| 12/26/2013 12/26/13 | For Sale | $450,000 | +4.7% | -- |
| 12/26/2013 12/26/13 | Off Market | $430,000 | -- | -- |
| 12/19/2013 12/19/13 | For Sale | $450,000 | +4.7% | -- |
| 12/18/2013 12/18/13 | Off Market | $430,000 | -- | -- |
| 12/16/2013 12/16/13 | For Sale | $450,000 | +4.7% | -- |
| 12/16/2013 12/16/13 | Off Market | $430,000 | -- | -- |
| 12/10/2013 12/10/13 | Price Changed | $450,000 | -5.3% | -- |
| 10/04/2013 10/04/13 | Price Changed | $475,000 | -5.0% | -- |
| 05/21/2013 05/21/13 | For Sale | $500,000 | -- | -- |
Tax History Compared to Growth
Tax History
| Year | Tax Paid | Tax Assessment Tax Assessment Total Assessment is a certain percentage of the fair market value that is determined by local assessors to be the total taxable value of land and additions on the property. | Land | Improvement |
|---|---|---|---|---|
| 2024 | $16,848 | $510,700 | $92,400 | $418,300 |
| 2023 | $16,848 | $510,700 | $92,400 | $418,300 |
| 2022 | $17,195 | $510,700 | $92,400 | $418,300 |
| 2021 | $17,548 | $510,700 | $92,400 | $418,300 |
| 2020 | $17,522 | $510,700 | $92,400 | $418,300 |
| 2019 | $18,119 | $482,400 | $92,400 | $390,000 |
| 2018 | $18,047 | $482,400 | $92,400 | $390,000 |
| 2017 | $17,694 | $482,400 | $92,400 | $390,000 |
| 2016 | $15,541 | $427,900 | $92,400 | $335,500 |
| 2015 | $15,186 | $427,900 | $92,400 | $335,500 |
| 2014 | $14,429 | $427,900 | $92,400 | $335,500 |
Agents Affiliated with this Home
-
Haley DeStefano

Seller's Agent in 2016
Haley DeStefano
Real Broker, LLC
(856) 981-2717
74 in this area
243 Total Sales
-
Alysia DeStefano

Seller Co-Listing Agent in 2016
Alysia DeStefano
Real Broker, LLC
(856) 981-9294
3 in this area
17 Total Sales
Map
Source: Bright MLS
MLS Number: 1002416874
APN: 24-00054-0000-00007-15
- 144 Cedar Ct
- 142 Arbor Dr
- 205 Dominics Ct
- 26 Garwin Rd
- 48 Garwin Rd
- 60 Glen Echo Ave
- 1312 Kings Hwy
- 309 11 Second St
- 1 Nicole Ct
- 124 Kirschling Dr
- 115 Allen St
- 219 Vanneman Ave
- 16 Gabrielle Cir
- 1601 Kings Hwy
- 126 Winding Way
- 430 Broad St
- 1714 Kings Hwy
- 233 Franklinville Rd
- 89 Pancoast Rd
- 35 Nocentino Dr

