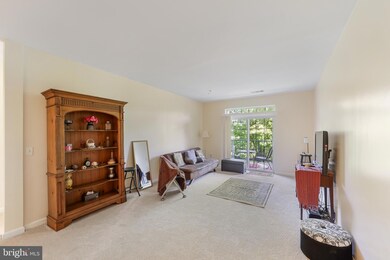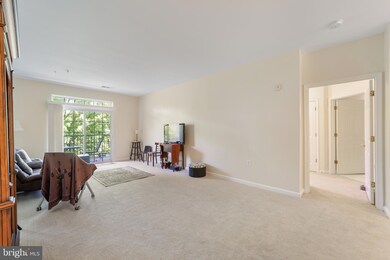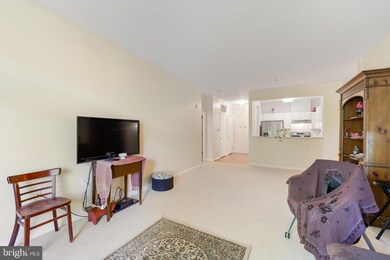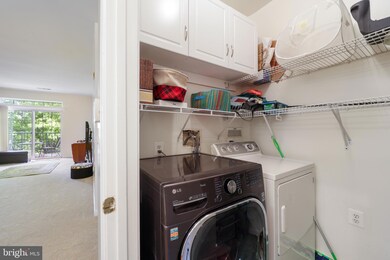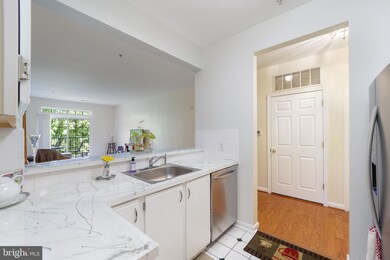
130 Chevy Chase St Unit 307 Gaithersburg, MD 20878
Kentlands NeighborhoodEstimated Value: $416,000 - $446,987
Highlights
- Clubhouse
- Traditional Architecture
- Garden View
- Rachel Carson Elementary School Rated A
- Backs to Trees or Woods
- Upgraded Countertops
About This Home
As of October 2024Spacious 2 bedrooms & 2 full baths condo. Brand new carpets, freshly painted, updated kitchen with brand new stand steel refrigerator w/ice maker & stove/range six months old both. Ceiling fan in main bedroom. Located less than 10 feet from the elevator & stairways. Separate dining room. Spacious living area with sliding glass door into balcony overlooking trees & green area. Separate laundry room w/washer & dryer in unit with extra cabinets for storage. Plenty off street parking in the circular parking area next to the building. Storage units separatly deeded conveyed with the condo. Great location close to countless shopping, dining and entertainment options. Access to all Kentland amenities. Great outdoor spaces, trails, community pools & Club House with excercise room. Must see.
Property Details
Home Type
- Condominium
Est. Annual Taxes
- $4,778
Year Built
- Built in 2000
Lot Details
- Backs To Open Common Area
- Landscaped
- Sprinkler System
- Backs to Trees or Woods
- Property is in excellent condition
HOA Fees
- $715 Monthly HOA Fees
Home Design
- Traditional Architecture
- Brick Exterior Construction
Interior Spaces
- 1,381 Sq Ft Home
- Property has 1 Level
- Ceiling height of 9 feet or more
- Ceiling Fan
- Window Treatments
- Sliding Windows
- Window Screens
- Formal Dining Room
- Wall to Wall Carpet
- Garden Views
- Intercom
Kitchen
- Galley Kitchen
- Gas Oven or Range
- Range Hood
- Ice Maker
- Dishwasher
- Stainless Steel Appliances
- Upgraded Countertops
- Disposal
- Instant Hot Water
Bedrooms and Bathrooms
- 2 Main Level Bedrooms
- En-Suite Primary Bedroom
- 2 Full Bathrooms
- Bathtub with Shower
- Walk-in Shower
Laundry
- Dryer
- Front Loading Washer
Parking
- Handicap Parking
- Free Parking
- Lighted Parking
- Circular Driveway
- On-Street Parking
- Parking Lot
- Off-Street Parking
- Unassigned Parking
Outdoor Features
- Balcony
- Exterior Lighting
Schools
- Rachel Carson Elementary School
- Lakelands Park Middle School
- Quince Orchard High School
Utilities
- Central Heating and Cooling System
- Cooling System Utilizes Natural Gas
- Heat Pump System
- Vented Exhaust Fan
- Programmable Thermostat
- Electric Water Heater
- Cable TV Available
Additional Features
- Accessible Elevator Installed
- Suburban Location
Listing and Financial Details
- Assessor Parcel Number 160903311264
Community Details
Overview
- $2,145 Capital Contribution Fee
- Association fees include exterior building maintenance, lawn maintenance, management, pool(s), recreation facility, reserve funds, snow removal, trash, water
- $250 Other One-Time Fees
- Low-Rise Condominium
- Bozzuto Homes At Kentlands Condos
- Built by BOZZUTO
- Bozzuto At Kentlands Community
- Bozzuto At Kentlands Subdivision
- Property Manager
Amenities
- Common Area
- Clubhouse
- Community Center
- 1 Elevator
- Community Storage Space
Recreation
- Community Pool
Pet Policy
- Limit on the number of pets
- Breed Restrictions
Security
- Fire and Smoke Detector
- Fire Sprinkler System
Ownership History
Purchase Details
Home Financials for this Owner
Home Financials are based on the most recent Mortgage that was taken out on this home.Purchase Details
Purchase Details
Similar Homes in Gaithersburg, MD
Home Values in the Area
Average Home Value in this Area
Purchase History
| Date | Buyer | Sale Price | Title Company |
|---|---|---|---|
| Pond Kimberly F | $419,900 | First American Title | |
| Peralta Marta Riene | $240,000 | -- | |
| Peralta Marta Irene | $240,000 | -- | |
| Peralta Marta Irene | $240,000 | Sage Title Group Llc | |
| Peralta Marta Riene | $240,000 | -- | |
| Peralta Marta Irene | $240,000 | -- |
Mortgage History
| Date | Status | Borrower | Loan Amount |
|---|---|---|---|
| Previous Owner | Peralta Marta Irene | $200,000 |
Property History
| Date | Event | Price | Change | Sq Ft Price |
|---|---|---|---|---|
| 10/17/2024 10/17/24 | Sold | $419,900 | 0.0% | $304 / Sq Ft |
| 09/19/2024 09/19/24 | Price Changed | $419,900 | -3.5% | $304 / Sq Ft |
| 09/05/2024 09/05/24 | For Sale | $435,000 | -- | $315 / Sq Ft |
Tax History Compared to Growth
Tax History
| Year | Tax Paid | Tax Assessment Tax Assessment Total Assessment is a certain percentage of the fair market value that is determined by local assessors to be the total taxable value of land and additions on the property. | Land | Improvement |
|---|---|---|---|---|
| 2024 | $4,778 | $363,333 | $0 | $0 |
| 2023 | $5,210 | $345,000 | $103,500 | $241,500 |
| 2022 | $4,157 | $330,000 | $0 | $0 |
| 2021 | $3,520 | $315,000 | $0 | $0 |
| 2020 | $4,750 | $300,000 | $90,000 | $210,000 |
| 2019 | $3,329 | $300,000 | $90,000 | $210,000 |
| 2018 | $53 | $300,000 | $90,000 | $210,000 |
| 2017 | $3,204 | $300,000 | $0 | $0 |
| 2016 | -- | $280,000 | $0 | $0 |
| 2015 | $3,248 | $260,000 | $0 | $0 |
| 2014 | $3,248 | $240,000 | $0 | $0 |
Agents Affiliated with this Home
-
Marta Peralta

Seller's Agent in 2024
Marta Peralta
RE/MAX
(240) 481-9716
1 in this area
19 Total Sales
-
Julie Robinson

Buyer's Agent in 2024
Julie Robinson
Remax Realty Group
(301) 674-8930
5 in this area
178 Total Sales
-
Mark Smith

Buyer Co-Listing Agent in 2024
Mark Smith
Remax Realty Group
(301) 580-3921
4 in this area
139 Total Sales
Map
Source: Bright MLS
MLS Number: MDMC2146166
APN: 09-03311264
- 130 Chevy Chase St Unit 404
- 130 Chevy Chase St Unit 305
- 120 Chevy Chase St Unit 405
- 110 Chevy Chase St Unit 301
- 110 Chevy Chase St
- 730 Main St Unit A
- 301 B Cross Green St Unit 301-B
- 622B Main St
- 623 Main St Unit B
- 317 Cross Green St Unit 317A
- 333 Swanton Ln
- 604 Highland Ridge Ave Unit 100
- 414 Kersten St
- 320 Orchard Ridge Dr
- 1115 Main St
- 502 Leaning Oak St
- 311 Inspiration Ln
- 713 Bright Meadow Dr
- 215 Firehouse Ln
- 304 Winter Walk Dr
- 130 Chevy Chase St Unit 301
- 130 Chevy Chase St Unit 40373
- 130 Chevy Chase St Unit 101
- 130 Chevy Chase St Unit 206
- 130 Chevy Chase St Unit 5
- 130 Chevy Chase St Unit 202
- 130 Chevy Chase St Unit 24
- 130 Chevy Chase St Unit 207
- 130 Chevy Chase St Unit 18
- 130 Chevy Chase St Unit 20
- 130 Chevy Chase St Unit 103
- 130 Chevy Chase St Unit 8
- 130 Chevy Chase St Unit 406
- 130 Chevy Chase St Unit 302
- 130 Chevy Chase St Unit 25
- 130 Chevy Chase St Unit 19
- 130 Chevy Chase St Unit 23
- 130 Chevy Chase St Unit 22
- 130 Chevy Chase St Unit 21
- 130 Chevy Chase St Unit 17

