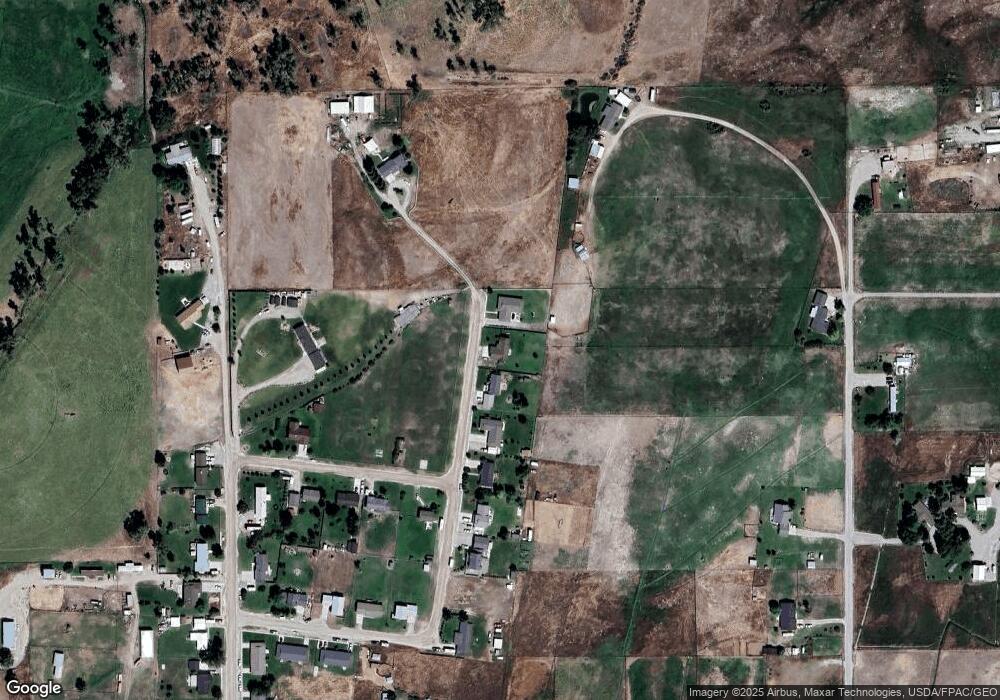130 Christine Ln Dillon, MT 59725
Estimated Value: $457,000 - $484,000
3
Beds
2
Baths
1,628
Sq Ft
$290/Sq Ft
Est. Value
About This Home
This home is located at 130 Christine Ln, Dillon, MT 59725 and is currently estimated at $472,906, approximately $290 per square foot. 130 Christine Ln is a home located in Beaverhead County with nearby schools including Parkview School, Dillon Middle School, and Beaverhead Co High School.
Create a Home Valuation Report for This Property
The Home Valuation Report is an in-depth analysis detailing your home's value as well as a comparison with similar homes in the area
Home Values in the Area
Average Home Value in this Area
Tax History Compared to Growth
Tax History
| Year | Tax Paid | Tax Assessment Tax Assessment Total Assessment is a certain percentage of the fair market value that is determined by local assessors to be the total taxable value of land and additions on the property. | Land | Improvement |
|---|---|---|---|---|
| 2025 | $1,777 | $413,500 | $0 | $0 |
| 2024 | $2,311 | $349,900 | $0 | $0 |
| 2023 | $2,333 | $349,900 | $0 | $0 |
| 2022 | $2,221 | $270,000 | $0 | $0 |
| 2021 | $2,165 | $270,000 | $0 | $0 |
| 2020 | $1,956 | $231,100 | $0 | $0 |
| 2019 | $1,933 | $231,100 | $0 | $0 |
| 2018 | $1,830 | $208,500 | $0 | $0 |
| 2017 | $1,844 | $208,500 | $0 | $0 |
| 2016 | $1,573 | $192,500 | $0 | $0 |
| 2015 | -- | $192,500 | $0 | $0 |
| 2014 | -- | $11,883 | $0 | $0 |
Source: Public Records
Map
Nearby Homes
- 15 Wendy Ln
- 25 Amber Ln
- 160 Sullivan Ln
- 1872 Webster Ln
- 230 Beaverhead Ln
- 355 Buffalo Dr
- 467 Taylor Dr
- 250 Pioneer Dr
- 650 Frying Pan Rd
- 335 Expedition Dr
- 140 Gamblers Run
- 710 Gamblers Run
- 1275 Montana 91 Unit B
- 113 Skihi St
- 9 Skihi St
- 43 Tobacco Root Rd
- 1891 Spring Creek Rd
- 343 N Montana St
- 600 Blue Ribbon Ln
- 1325 Lovers Leap Rd
