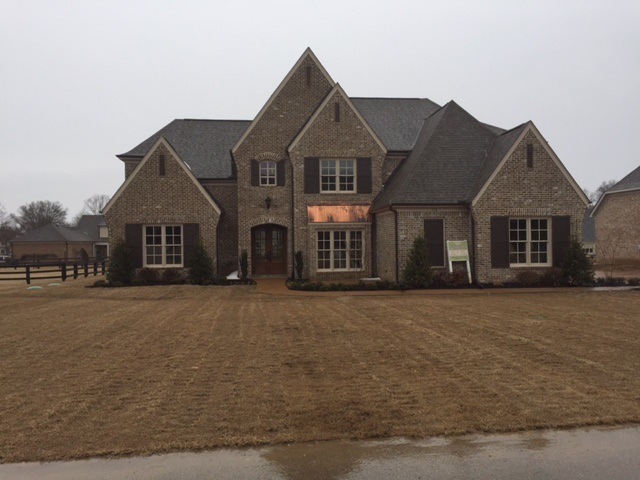
130 Clover Ridge Dr Piperton, TN 38017
Highlights
- Newly Remodeled
- Landscaped Professionally
- Vaulted Ceiling
- Updated Kitchen
- Community Lake
- Traditional Architecture
About This Home
As of February 2024New Construction Entry Only
Last Agent to Sell the Property
NON-MLS NON-BOARD AGENT
NON-MLS OR NON-BOARD OFFICE Listed on: 04/15/2015
Home Details
Home Type
- Single Family
Est. Annual Taxes
- $3,726
Year Built
- Built in 2015 | Newly Remodeled
Lot Details
- Lot Dimensions are 110 x 200
- Wood Fence
- Landscaped Professionally
- Level Lot
HOA Fees
- $75 Monthly HOA Fees
Home Design
- Traditional Architecture
- Slab Foundation
- Composition Shingle Roof
Interior Spaces
- 3,600-3,799 Sq Ft Home
- 3,770 Sq Ft Home
- 1.5-Story Property
- Smooth Ceilings
- Vaulted Ceiling
- Ceiling Fan
- Gas Log Fireplace
- Mud Room
- Entrance Foyer
- Great Room
- Breakfast Room
- Dining Room
- Den with Fireplace
- Bonus Room
- Play Room
Kitchen
- Updated Kitchen
- Eat-In Kitchen
- Breakfast Bar
- <<doubleOvenToken>>
- Gas Cooktop
- <<microwave>>
- Dishwasher
- Kitchen Island
- Disposal
Flooring
- Wood
- Partially Carpeted
- Tile
- Slate Flooring
Bedrooms and Bathrooms
- 4 Bedrooms | 2 Main Level Bedrooms
- Primary Bedroom on Main
- Split Bedroom Floorplan
- En-Suite Bathroom
- Possible Extra Bedroom
- Walk-In Closet
- Dressing Area
- Primary Bathroom is a Full Bathroom
- Dual Vanity Sinks in Primary Bathroom
- <<bathWithWhirlpoolToken>>
- Bathtub With Separate Shower Stall
Laundry
- Laundry Room
- Washer and Dryer Hookup
Attic
- Attic Fan
- Attic Access Panel
Home Security
- Monitored
- Fire and Smoke Detector
- Fire Sprinkler System
Parking
- 3 Car Attached Garage
- Side Facing Garage
- Garage Door Opener
- Driveway
Outdoor Features
- Covered patio or porch
Utilities
- Central Heating and Cooling System
- Vented Exhaust Fan
- Heating System Uses Gas
- Gas Water Heater
Community Details
- Twin Lakes Of Piperton Subdivision
- Mandatory home owners association
- Community Lake
Listing and Financial Details
- Assessor Parcel Number 164E 164E A01500
Ownership History
Purchase Details
Home Financials for this Owner
Home Financials are based on the most recent Mortgage that was taken out on this home.Purchase Details
Home Financials for this Owner
Home Financials are based on the most recent Mortgage that was taken out on this home.Purchase Details
Home Financials for this Owner
Home Financials are based on the most recent Mortgage that was taken out on this home.Similar Homes in the area
Home Values in the Area
Average Home Value in this Area
Purchase History
| Date | Type | Sale Price | Title Company |
|---|---|---|---|
| Warranty Deed | $760,000 | Select Title & Escrow | |
| Warranty Deed | $471,500 | -- | |
| Warranty Deed | $85,000 | -- |
Mortgage History
| Date | Status | Loan Amount | Loan Type |
|---|---|---|---|
| Open | $158,000 | New Conventional | |
| Previous Owner | $321,500 | New Conventional | |
| Previous Owner | $408,000 | New Conventional |
Property History
| Date | Event | Price | Change | Sq Ft Price |
|---|---|---|---|---|
| 02/29/2024 02/29/24 | Sold | $760,000 | 0.0% | $200 / Sq Ft |
| 02/13/2024 02/13/24 | Pending | -- | -- | -- |
| 01/23/2024 01/23/24 | For Sale | $760,000 | +61.2% | $200 / Sq Ft |
| 04/15/2015 04/15/15 | Sold | $471,500 | -5.5% | $131 / Sq Ft |
| 04/15/2015 04/15/15 | Pending | -- | -- | -- |
| 04/15/2015 04/15/15 | For Sale | $499,000 | -- | $139 / Sq Ft |
Tax History Compared to Growth
Tax History
| Year | Tax Paid | Tax Assessment Tax Assessment Total Assessment is a certain percentage of the fair market value that is determined by local assessors to be the total taxable value of land and additions on the property. | Land | Improvement |
|---|---|---|---|---|
| 2024 | $3,726 | $144,250 | $23,125 | $121,125 |
| 2023 | $3,726 | $144,250 | $0 | $0 |
| 2022 | $2,321 | $144,250 | $23,125 | $121,125 |
| 2021 | $2,321 | $144,250 | $23,125 | $121,125 |
| 2020 | $2,445 | $144,250 | $23,125 | $121,125 |
| 2019 | $2,445 | $129,925 | $23,125 | $106,800 |
| 2018 | $2,445 | $129,925 | $23,125 | $106,800 |
| 2017 | $2,445 | $129,925 | $23,125 | $106,800 |
| 2016 | $2,429 | $120,675 | $21,250 | $99,425 |
| 2015 | $2,430 | $120,675 | $21,250 | $99,425 |
| 2014 | -- | $120,675 | $21,250 | $99,425 |
Agents Affiliated with this Home
-
Nancy Huddleston

Seller's Agent in 2024
Nancy Huddleston
Coldwell Banker Collins-Maury
(901) 484-9494
14 in this area
92 Total Sales
-
Gail Eason

Buyer's Agent in 2024
Gail Eason
Crye-Leike
(901) 598-0920
1 in this area
32 Total Sales
-
N
Seller's Agent in 2015
NON-MLS NON-BOARD AGENT
NON-MLS OR NON-BOARD OFFICE
-
Jon Dickens

Buyer's Agent in 2015
Jon Dickens
The Firm
(901) 496-5702
19 in this area
317 Total Sales
Map
Source: Memphis Area Association of REALTORS®
MLS Number: 9949609
APN: 164E-A-015.00
- 75 Windgrove Cove
- 25 Jay Cove
- 35 Windy Oaks Dr
- 20 Windy Oaks Cove
- 25 Windy Oaks Cove
- 245 N Lake Rd
- 325 Windover Rd
- 680 Magnolia Ln
- 145 Southwind Cove
- 45 Magnolia Cove
- 370 Wright Rd
- 210 Poplar Acres Rd
- 4460 Tennessee 196
- 0 Tennessee 196
- 1135 Poplar Acres Rd
- 330 Mary Taylor Way
- 2155 Greenbrier Lakes Blvd N
- 300 Mary Taylor Way
- 145 Piperton Preserve Pkwy
- 155 Pkwy
