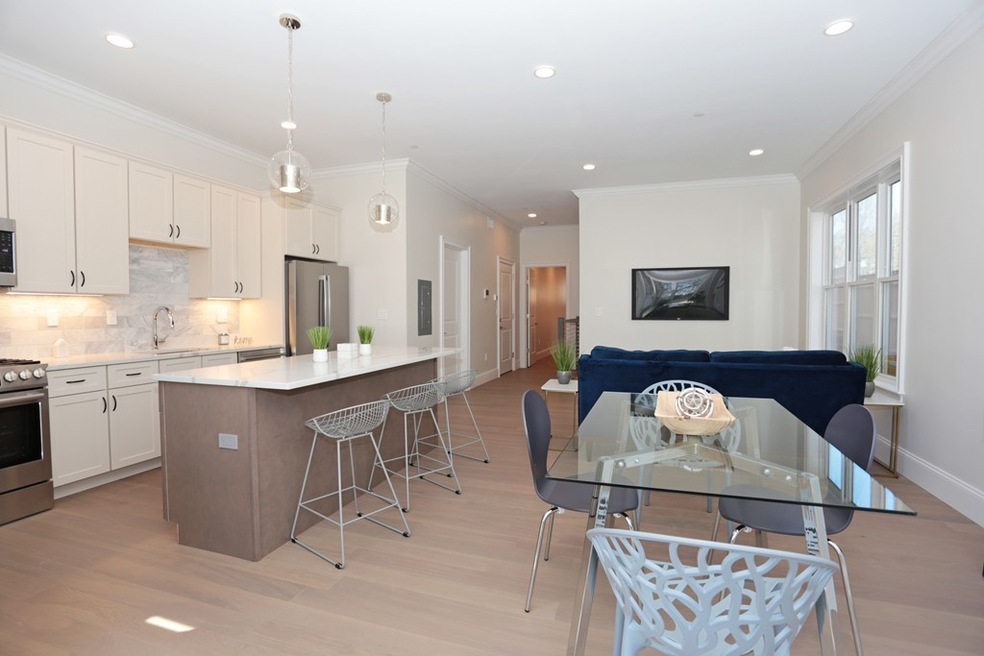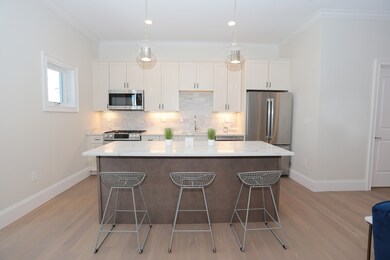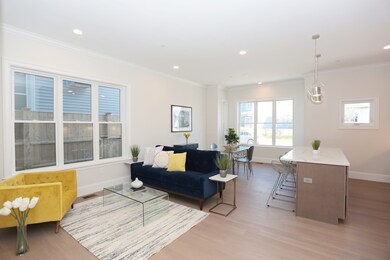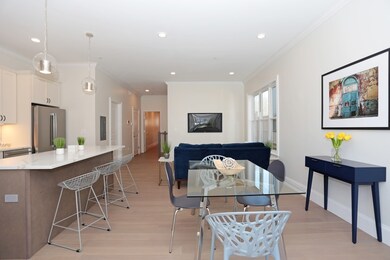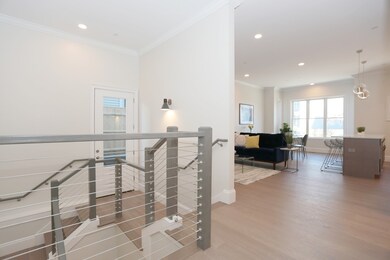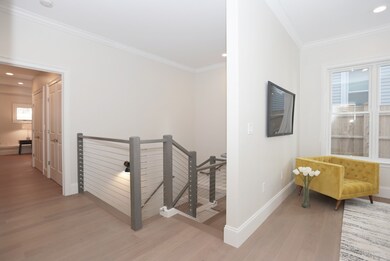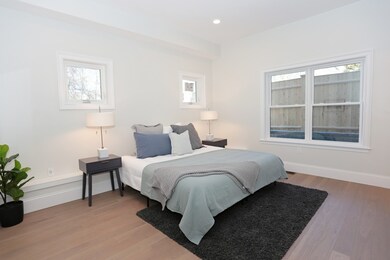
130 Coleridge St Unit 2 Boston, MA 02128
Harbor View-Orient Heights NeighborhoodHighlights
- Harbor Views
- Intercom
- Tankless Water Heater
- Marble Flooring
- Cooling System Powered By Renewable Energy
- Forced Air Heating and Cooling System
About This Home
As of June 2021Introducing HarborPier's unique 3 bedroom, 2.5 bath home featuring over 1660sf on 2 levels, private patio & off street parking! Upper level includes an inviting open concept floor plan with 9'4" ceilings, crown moulding, stainless steel cable stair system, sunlit dining area w/bay window, large kitchen island, Bosch appliances, half bath & impressive master suite w/double closets, spacious master bath w/marble walk-in shower & double vanity. The lower level boasts 2 large bedrooms, 1 full bath & laundry/storage closet. Functional features include USB outlets throughout, WI-FI Smart Thermostat, keyless entry video intercom for easy package delivery, custom closet systems, private walk-in storage closet, Central heating/cooling, tankless Navien. Short walk to the Blue Line, steps to East Boston Greenway, Constitution Beach, tennis courts, ice rink, Wood Island Bay Edge Park, 2 yacht clubs, Renegade's Pub, Angela's Cafí©, groceries and much more in this thriving neighborhood!
Property Details
Home Type
- Condominium
Est. Annual Taxes
- $8,246
Year Built
- Built in 2019
HOA Fees
- $435 per month
Kitchen
- Oven
- Microwave
- ENERGY STAR Qualified Refrigerator
- ENERGY STAR Qualified Dishwasher
- ENERGY STAR Range
- Disposal
Flooring
- Wood
- Marble
Laundry
- ENERGY STAR Qualified Dryer
- ENERGY STAR Qualified Washer
Utilities
- Cooling System Powered By Renewable Energy
- Forced Air Heating and Cooling System
- Heating System Uses Gas
- Individual Controls for Heating
- Tankless Water Heater
- Natural Gas Water Heater
- Internet Available
- Cable TV Available
Additional Features
- Harbor Views
- ENERGY STAR Qualified Equipment for Heating
- Basement
Community Details
- Pets Allowed
Listing and Financial Details
- Assessor Parcel Number 0104295020
Ownership History
Purchase Details
Home Financials for this Owner
Home Financials are based on the most recent Mortgage that was taken out on this home.Similar Homes in the area
Home Values in the Area
Average Home Value in this Area
Purchase History
| Date | Type | Sale Price | Title Company |
|---|---|---|---|
| Condominium Deed | $745,000 | -- |
Mortgage History
| Date | Status | Loan Amount | Loan Type |
|---|---|---|---|
| Previous Owner | $670,500 | New Conventional |
Property History
| Date | Event | Price | Change | Sq Ft Price |
|---|---|---|---|---|
| 06/15/2021 06/15/21 | Sold | $775,000 | +2.0% | $466 / Sq Ft |
| 04/05/2021 04/05/21 | Pending | -- | -- | -- |
| 03/30/2021 03/30/21 | For Sale | $759,900 | +2.0% | $457 / Sq Ft |
| 06/24/2019 06/24/19 | Sold | $745,000 | +0.8% | $448 / Sq Ft |
| 05/05/2019 05/05/19 | Pending | -- | -- | -- |
| 04/29/2019 04/29/19 | For Sale | $739,000 | -- | $444 / Sq Ft |
Tax History Compared to Growth
Tax History
| Year | Tax Paid | Tax Assessment Tax Assessment Total Assessment is a certain percentage of the fair market value that is determined by local assessors to be the total taxable value of land and additions on the property. | Land | Improvement |
|---|---|---|---|---|
| 2025 | $8,246 | $712,100 | $0 | $712,100 |
| 2024 | $7,605 | $697,700 | $0 | $697,700 |
| 2023 | $7,414 | $690,300 | $0 | $690,300 |
| 2022 | $7,292 | $670,200 | $0 | $670,200 |
| 2021 | $7,072 | $662,800 | $0 | $662,800 |
Agents Affiliated with this Home
-
Nikki Martin
N
Seller's Agent in 2021
Nikki Martin
Compass
(781) 710-1440
1 in this area
267 Total Sales
-
Jennifer Girolamo

Seller Co-Listing Agent in 2021
Jennifer Girolamo
Compass
(978) 335-2194
1 in this area
20 Total Sales
-
Bill Burke
B
Buyer's Agent in 2021
Bill Burke
EVO Real Estate Group, LLC
1 in this area
3 Total Sales
-
Jamie Cholette

Seller's Agent in 2019
Jamie Cholette
Boston Harbor Real Estate
(617) 913-2958
9 in this area
82 Total Sales
-
Craig Neil
C
Buyer's Agent in 2019
Craig Neil
Neil Real Estate
(781) 322-5648
22 Total Sales
Map
Source: MLS Property Information Network (MLS PIN)
MLS Number: 72489722
APN: CBOS W:01 P:04295 S:034
- 198 Byron St
- 103-105 Homer St
- 76 Homer St
- 116 Moore St Unit 307
- 120 Moore St Unit P305
- 120 Moore St Unit P306
- 120 Moore St Unit 206
- 106 Moore St Unit 102
- 176 Coleridge St
- 89 Moore St
- 37 Horace St Unit 101
- 37 Horace St Unit 203
- 580 Bennington St
- 77 Wordsworth St
- 443 Bennington St
- 86 Wordsworth St
- 818 Saratoga St
- 141 Addison St
- 125 Addison St Unit 409
- 125 Addison St Unit 203
