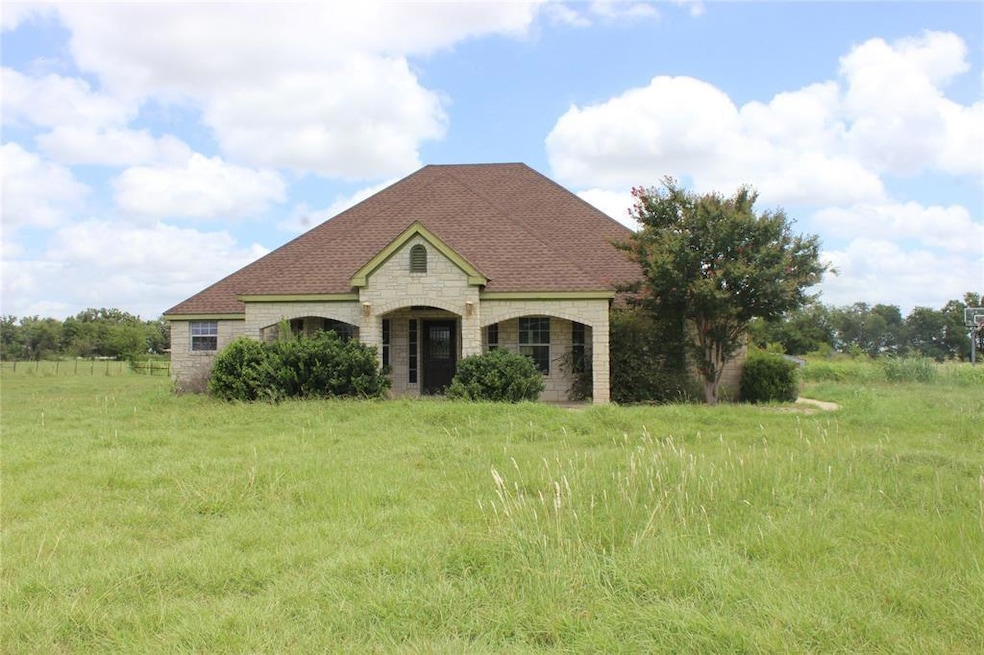
130 Cotton Rows Taylor, TX 76574
Highlights
- Panoramic View
- Open Floorplan
- Vaulted Ceiling
- 4.88 Acre Lot
- Mature Trees
- Wood Flooring
About This Home
As of December 2024Three Bedroom home on acreage.
Last Agent to Sell the Property
eXp Realty, LLC Brokerage Phone: (512) 507-5142 License #0475624 Listed on: 12/04/2024

Home Details
Home Type
- Single Family
Est. Annual Taxes
- $17,475
Year Built
- Built in 2002
Lot Details
- 4.88 Acre Lot
- West Facing Home
- Wire Fence
- Mature Trees
- Wooded Lot
- Dense Growth Of Small Trees
- Property is in below average condition
Parking
- 2.5 Car Attached Garage
- Driveway
Home Design
- Slab Foundation
- Shingle Roof
- Masonry Siding
- Stone Siding
- Masonite
Interior Spaces
- 1,836 Sq Ft Home
- 1-Story Property
- Open Floorplan
- Vaulted Ceiling
- Ceiling Fan
- Entrance Foyer
- Multiple Living Areas
- Living Room
- Dining Area
- Panoramic Views
- Washer and Electric Dryer Hookup
Kitchen
- Breakfast Bar
- No Kitchen Appliances
Flooring
- Wood
- Concrete
- Tile
Bedrooms and Bathrooms
- 3 Main Level Bedrooms
- Walk-In Closet
- Double Vanity
- Garden Bath
- Separate Shower
Outdoor Features
- Patio
- Front Porch
Schools
- Hutto Elementary And Middle School
- Hutto High School
Utilities
- Central Heating and Cooling System
- Private Water Source
- Septic Tank
Community Details
- No Home Owners Association
- Plantation Subdivision
Listing and Financial Details
- Assessor Parcel Number 14166500000007
Ownership History
Purchase Details
Home Financials for this Owner
Home Financials are based on the most recent Mortgage that was taken out on this home.Purchase Details
Home Financials for this Owner
Home Financials are based on the most recent Mortgage that was taken out on this home.Similar Homes in Taylor, TX
Home Values in the Area
Average Home Value in this Area
Purchase History
| Date | Type | Sale Price | Title Company |
|---|---|---|---|
| Warranty Deed | -- | Texas National Title | |
| Warranty Deed | -- | Texas National Title | |
| Interfamily Deed Transfer | -- | Attorney |
Mortgage History
| Date | Status | Loan Amount | Loan Type |
|---|---|---|---|
| Previous Owner | $112,000 | New Conventional | |
| Previous Owner | $139,984 | Unknown |
Property History
| Date | Event | Price | Change | Sq Ft Price |
|---|---|---|---|---|
| 06/16/2025 06/16/25 | For Rent | $7,000 | 0.0% | -- |
| 05/30/2025 05/30/25 | For Sale | $685,000 | +37.0% | $373 / Sq Ft |
| 12/23/2024 12/23/24 | Sold | -- | -- | -- |
| 12/13/2024 12/13/24 | Pending | -- | -- | -- |
| 12/04/2024 12/04/24 | For Sale | $500,000 | -- | $272 / Sq Ft |
Tax History Compared to Growth
Tax History
| Year | Tax Paid | Tax Assessment Tax Assessment Total Assessment is a certain percentage of the fair market value that is determined by local assessors to be the total taxable value of land and additions on the property. | Land | Improvement |
|---|---|---|---|---|
| 2024 | $17,351 | $770,383 | $499,634 | $270,749 |
| 2023 | $18,488 | $815,066 | $524,615 | $290,451 |
| 2022 | $21,067 | $851,834 | $479,158 | $372,676 |
| 2021 | $13,086 | $466,866 | $233,626 | $233,240 |
| 2020 | $11,376 | $401,640 | $160,138 | $241,502 |
| 2019 | $9,773 | $337,883 | $139,012 | $198,871 |
| 2018 | $10,115 | $349,730 | $124,513 | $225,217 |
| 2017 | $9,797 | $327,502 | $122,342 | $205,160 |
| 2016 | $9,942 | $318,368 | $117,671 | $200,697 |
| 2015 | $7,955 | $307,323 | $98,161 | $209,162 |
| 2014 | $7,955 | $263,404 | $0 | $0 |
Agents Affiliated with this Home
-
Minerva Juarez

Seller's Agent in 2025
Minerva Juarez
All City Real Estate Ltd. Co
(512) 733-3557
19 in this area
106 Total Sales
-
Ernie Hatton

Seller's Agent in 2024
Ernie Hatton
eXp Realty, LLC
(512) 507-5142
1 in this area
59 Total Sales
-
Patrick Hatton

Seller Co-Listing Agent in 2024
Patrick Hatton
eXp Realty, LLC
(512) 800-0011
1 in this area
21 Total Sales
Map
Source: Unlock MLS (Austin Board of REALTORS®)
MLS Number: 7359466
APN: R392239
- 139 Cotton Rows
- 1589 County Road 101
- 1600 County Road 394
- 1151 County Road 394
- 800 County Road 369
- 1051 Cr 369
- TBD County Road 160
- 200,204, 210 County Road 160
- 115 Mustang Dr
- 129 Cloverton Crescent
- 132 Cloverton Crescent
- 116 Cloverton Crescent
- 141 Cloverton Crescent
- 140 Cloverton Crescent
- 516 Bloomington Loop
- 105 Royal Fern Rd
- 109 Royal Fern Rd
- 137 Zinnia Ln
- 100 Cloverton Crescent
- 155 Gabriel Farms Dr
