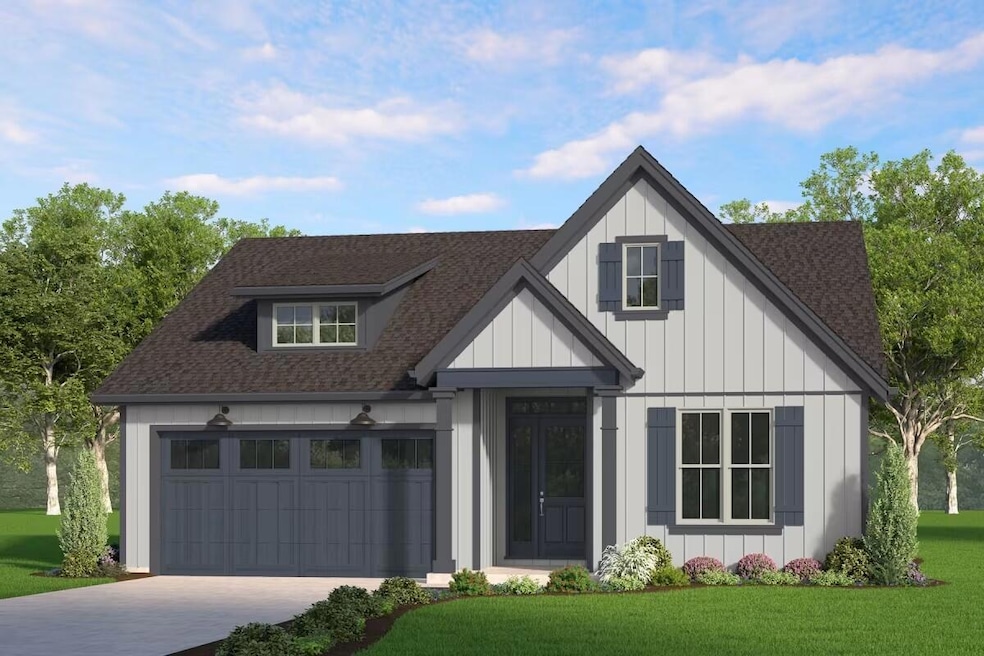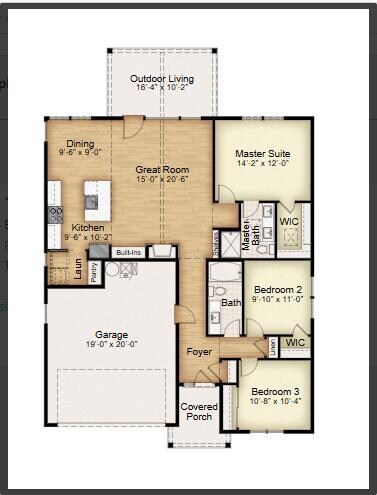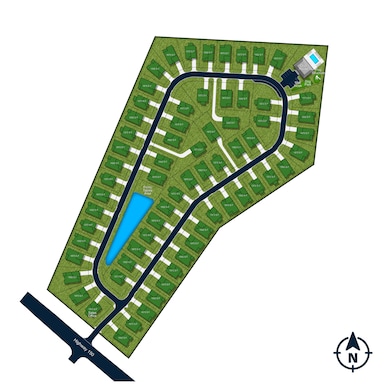
$360,000
- 4 Beds
- 3 Baths
- 2,029 Sq Ft
- 314 W 2nd St
- Jasper, TN
Welcome to charming 314 W 2nd St in Jasper TN! Nestled on a quiet road in the heart of Jasper, this beautifully updated four bedroom, three full bath home offers comfort, space, and style. The home has been thoughtfully expanded to include a second living/den area and large primary suite with a brand new tiled bathroom with stunning glass doors. Cooking is a dream in this beautifully updated
Jason Carr Real Estate Partners Chattanooga LLC


