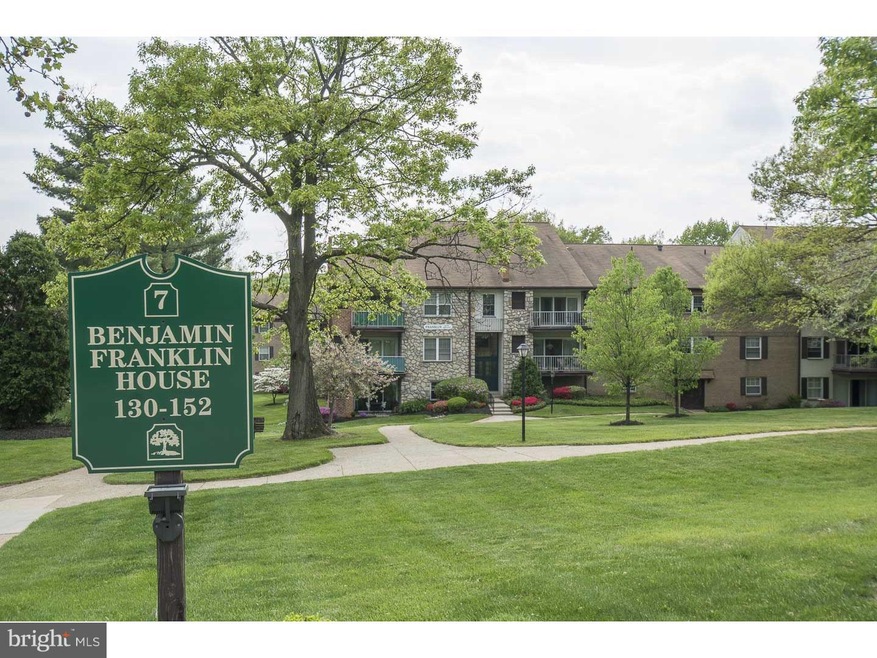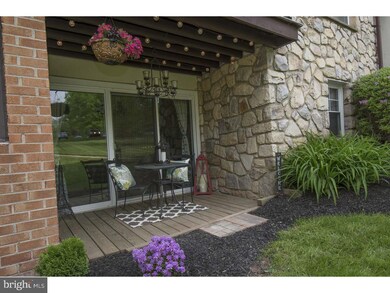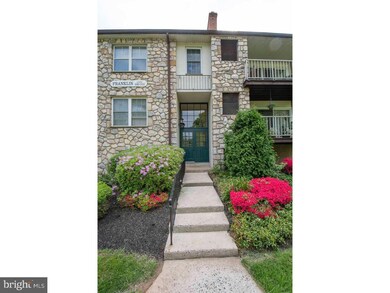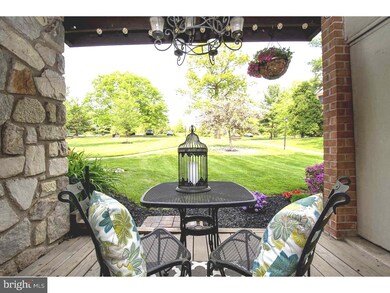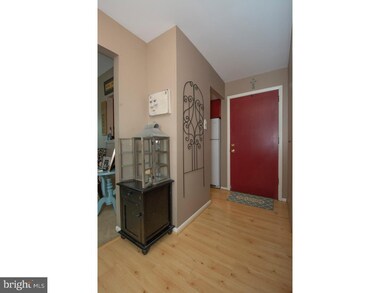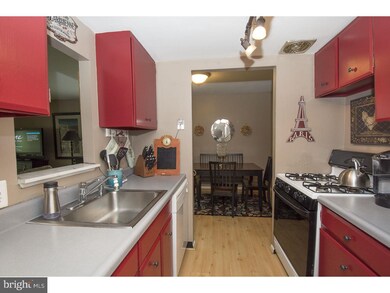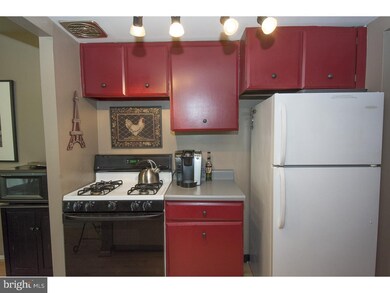
Estimated Value: $207,000 - $234,000
Highlights
- Traditional Architecture
- Wood Flooring
- Community Pool
- Valley Forge Elementary School Rated A+
- Corner Lot
- Patio
About This Home
As of August 2015Welcome home to this beautifully maintained 1 bedroom, 1 bath condo in the popular Glenhardie Community. Rarely does a first floor corner unit become available in the Franklin Building. This home has been decorated in upscale Pottery Barn colors, with charming shutters through out and newer carpets and flooring. The foyer entrance leads to a kitchen with a cutaway window, dining room, and family room all with great light and sunny views of the garden. The large sliders provide views of a private patio perfect for entertaining or a morning cup of coffee. The main bedroom is spacious with his and her closets and the bathroom had been recently painted and updated with new lighting fixtures. There are two oversized storage closets off the hall. This home is a commuters dream just minutes from all major roads 202, 476, 76, 422 and the R5 Train. This home is located in the award winning TE school district and is minutes from great restaurants and shopping at the KOP Mall, Wegmans,and 422 Outlets. If you like the outdoors you are right next to the Valley Forge biking and walking trails. Condo fee includes gas, heat, water and sewer charges and exterior maintenance. Buyer are required to pay Capital Fund Contribution of $705 (3Xs monthly fee and a $100 move-in fee) at Settlement. The resident owners may join the Glenhardie CC at a reduced rate to enjoy tennis, swimming, golf and social activities. This home has everything first floor entrance, turn key living, and a great location!
Property Details
Home Type
- Condominium
Est. Annual Taxes
- $1,707
Year Built
- Built in 1969
Lot Details
- Property is in good condition
HOA Fees
- $235 Monthly HOA Fees
Home Design
- Traditional Architecture
- Brick Exterior Construction
- Concrete Perimeter Foundation
Interior Spaces
- 819 Sq Ft Home
- Property has 1 Level
- Family Room
- Living Room
- Dining Room
Kitchen
- Built-In Oven
- Dishwasher
Flooring
- Wood
- Wall to Wall Carpet
- Tile or Brick
Bedrooms and Bathrooms
- 1 Bedroom
- En-Suite Primary Bedroom
- 1 Full Bathroom
Parking
- 2 Open Parking Spaces
- 2 Parking Spaces
- Shared Driveway
- Parking Lot
Outdoor Features
- Patio
- Exterior Lighting
- Play Equipment
Schools
- Tredyffrin-Easttown Middle School
- Conestoga Senior High School
Utilities
- Forced Air Heating and Cooling System
- Heating System Uses Gas
- Natural Gas Water Heater
- Cable TV Available
Listing and Financial Details
- Tax Lot 0330
- Assessor Parcel Number 43-06A-0330
Community Details
Overview
- Association fees include pool(s), common area maintenance, exterior building maintenance, lawn maintenance, snow removal, trash, heat, water, sewer
- $805 Other One-Time Fees
- Glenhardie Subdivision
Amenities
- Laundry Facilities
Recreation
- Community Playground
- Community Pool
Ownership History
Purchase Details
Home Financials for this Owner
Home Financials are based on the most recent Mortgage that was taken out on this home.Purchase Details
Home Financials for this Owner
Home Financials are based on the most recent Mortgage that was taken out on this home.Purchase Details
Similar Homes in the area
Home Values in the Area
Average Home Value in this Area
Purchase History
| Date | Buyer | Sale Price | Title Company |
|---|---|---|---|
| Cianfrani Jane | $131,000 | None Available | |
| Mullen Melissa | $115,500 | Commonwealth Land Title Insu | |
| Schwarzkopf David | $62,000 | -- |
Mortgage History
| Date | Status | Borrower | Loan Amount |
|---|---|---|---|
| Open | Cianfrani Jane | $79,200 | |
| Previous Owner | Mullen Melissa | $85,000 | |
| Previous Owner | Mullen Melissa | $92,400 |
Property History
| Date | Event | Price | Change | Sq Ft Price |
|---|---|---|---|---|
| 08/31/2015 08/31/15 | Sold | $131,000 | -2.9% | $160 / Sq Ft |
| 05/28/2015 05/28/15 | Pending | -- | -- | -- |
| 05/08/2015 05/08/15 | For Sale | $134,900 | -- | $165 / Sq Ft |
Tax History Compared to Growth
Tax History
| Year | Tax Paid | Tax Assessment Tax Assessment Total Assessment is a certain percentage of the fair market value that is determined by local assessors to be the total taxable value of land and additions on the property. | Land | Improvement |
|---|---|---|---|---|
| 2024 | $2,184 | $62,000 | $16,310 | $45,690 |
| 2023 | $2,051 | $62,000 | $16,310 | $45,690 |
| 2022 | $1,998 | $62,000 | $16,310 | $45,690 |
| 2021 | $1,960 | $62,000 | $16,310 | $45,690 |
| 2020 | $1,906 | $62,000 | $16,310 | $45,690 |
| 2019 | $1,846 | $62,000 | $16,310 | $45,690 |
| 2018 | $1,810 | $62,000 | $16,310 | $45,690 |
| 2017 | $1,766 | $62,000 | $16,310 | $45,690 |
| 2016 | -- | $62,000 | $16,310 | $45,690 |
| 2015 | -- | $62,000 | $16,310 | $45,690 |
| 2014 | -- | $62,000 | $16,310 | $45,690 |
Agents Affiliated with this Home
-
Maureen Mahoney

Seller's Agent in 2015
Maureen Mahoney
BHHS Fox & Roach
(610) 416-6981
53 Total Sales
-
John Lenker

Buyer's Agent in 2015
John Lenker
Engel & Völkers
(610) 308-2827
25 Total Sales
Map
Source: Bright MLS
MLS Number: 1003569159
APN: 43-06A-0330.0000
- 262 Drummers Ln Unit 262
- 187 Drummers Ln Unit 187
- 441 Drummers Ln Unit 441
- 271 Drummers Ln
- 1010 Morton Alley
- 913 Laurens Alley
- 849 Glenn Cir
- 816 Glenn Cir
- 301 Manion Alley
- 119 Rehoboth Rd
- 575 S Goddard Blvd Unit 511
- 575 S Goddard Blvd Unit 510
- 575 S Goddard Blvd Unit 210
- 575 S Goddard Blvd Unit 302
- 1009 Lakeview Ct Unit 1009
- 609 Lakeview Ct
- 510 Lakeview Ct Unit 10 UPPER
- 704 Turnbridge Rd
- 864 Monteith Dr
- 1000 Valley Forge Cir Unit 38
- 137 Drummers Ln
- 199 Drummers Ln Unit JONES
- 23 Drummers Ln
- 375 Drummers Ln
- 449 Drummers Ln Unit 449
- 448 Drummers Ln Unit 448
- 447 Drummers Ln Unit 447
- 446 Drummers Ln Unit 446
- 445 Drummers Ln Unit 446
- 444 Drummers Ln Unit 444
- 443 Drummers Ln Unit 443
- 442 Drummers Ln Unit 442
- 441 Drummers Ln
- 440 Drummers Ln Unit 440
- 439 Drummers Ln
- 438 Drummers Ln Unit 438
- 437 Drummers Ln Unit 437
- 436 Drummers Ln Unit 436
- 435 Drummers Ln Unit 435
- 434 Drummers Ln
