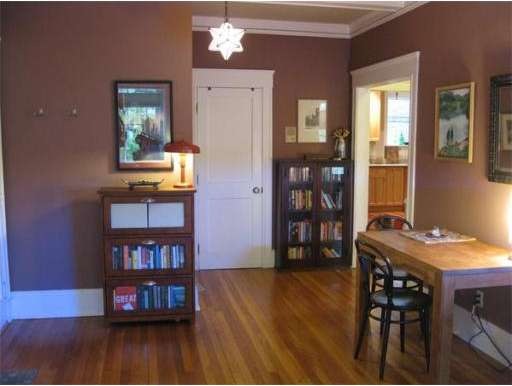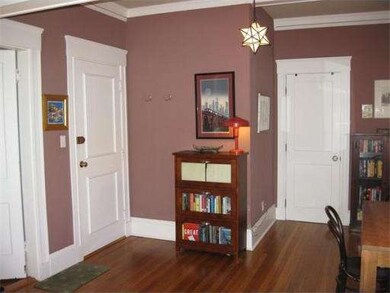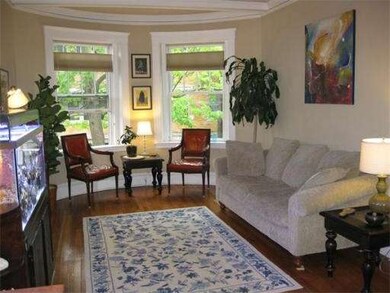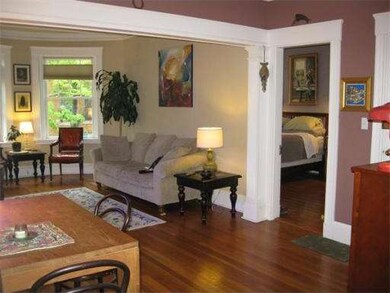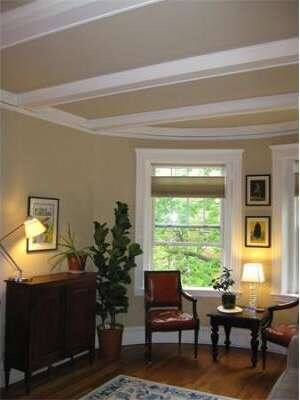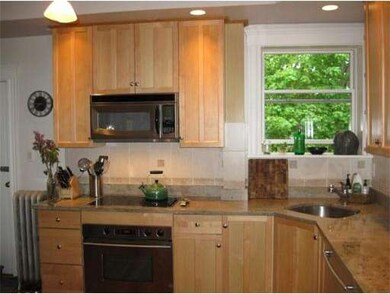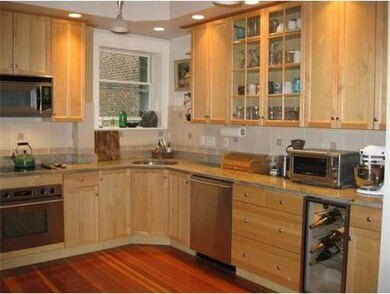
130 Fuller St Unit 3 Brookline, MA 02446
Coolidge Corner NeighborhoodAbout This Home
As of January 2015Welcome home to this classically styled two bedroom condo filled with charm & period details. The entry foyer is wide open to the living room & large enough for dining. The living room is framed by a wide decorative archway, filled with lovely southeast light from a rounded bay with three tall windows, boxed-beam ceiling & warm hardwood flooring. The 2004 eat-in kitchen has a large window at the sink, glass-fronted pantry,wood flooring, recessed & pendant lighting, granite counters & generous wood cabinets. The master bedroom has a stunning, curved leaded transom over tall windows and a custom closet. The second bedroom is generously sized & currently used as an office/den.The full bath has tile flooring, pedestal sink, & built-in shelving. There is laundry in the unit, plentiful closets plus large private storage in the basement & transferrable 24-hr. rental parking. All this in a Coolidge Corner location, with EZ access to BU & medical area.
Last Agent to Sell the Property
Maggie Raskin
Ask Maggie Collaborative Realty License #449508114 Listed on: 05/13/2014
Property Details
Home Type
Condominium
Est. Annual Taxes
$7,165
Year Built
1920
Lot Details
0
Listing Details
- Unit Level: 2
- Unit Placement: Upper, Front
- Special Features: None
- Property Sub Type: Condos
- Year Built: 1920
Interior Features
- Has Basement: Yes
- Number of Rooms: 4
- Amenities: Public Transportation, Shopping, Medical Facility, House of Worship, Public School
- Electric: Circuit Breakers
- Energy: Insulated Windows
- Flooring: Tile, Hardwood
- Interior Amenities: Intercom
- Bedroom 2: Second Floor, 15X11
- Bathroom #1: Second Floor, 8X5
- Kitchen: Second Floor, 14X12
- Laundry Room: Second Floor
- Living Room: Second Floor, 14X11
- Master Bedroom: Second Floor, 15X10
- Master Bedroom Description: Flooring - Hardwood, Window(s) - Picture, Window(s) - Stained Glass
Exterior Features
- Exterior: Brick
Garage/Parking
- Parking: Rented
- Parking Spaces: 1
Utilities
- Utility Connections: for Electric Oven, for Electric Dryer, Washer Hookup
Condo/Co-op/Association
- Condominium Name: Fuller Street Condominium
- Association Fee Includes: Heat, Hot Water, Water, Sewer, Master Insurance, Exterior Maintenance, Landscaping, Snow Removal, Refuse Removal
- Association Pool: No
- Management: Professional - Off Site
- Pets Allowed: Yes w/ Restrictions
- No Units: 22
- Unit Building: 3
Ownership History
Purchase Details
Home Financials for this Owner
Home Financials are based on the most recent Mortgage that was taken out on this home.Purchase Details
Home Financials for this Owner
Home Financials are based on the most recent Mortgage that was taken out on this home.Purchase Details
Home Financials for this Owner
Home Financials are based on the most recent Mortgage that was taken out on this home.Similar Homes in the area
Home Values in the Area
Average Home Value in this Area
Purchase History
| Date | Type | Sale Price | Title Company |
|---|---|---|---|
| Land Court Massachusetts | $440,000 | -- | |
| Land Court Massachusetts | $254,000 | -- | |
| Deed | $165,000 | -- |
Mortgage History
| Date | Status | Loan Amount | Loan Type |
|---|---|---|---|
| Open | $152,600 | Adjustable Rate Mortgage/ARM | |
| Open | $350,000 | Purchase Money Mortgage | |
| Previous Owner | $206,000 | No Value Available | |
| Previous Owner | $206,000 | No Value Available | |
| Previous Owner | $203,200 | Purchase Money Mortgage | |
| Previous Owner | $156,750 | Purchase Money Mortgage |
Property History
| Date | Event | Price | Change | Sq Ft Price |
|---|---|---|---|---|
| 01/30/2015 01/30/15 | Sold | $578,000 | 0.0% | $587 / Sq Ft |
| 01/07/2015 01/07/15 | Pending | -- | -- | -- |
| 12/02/2014 12/02/14 | Off Market | $578,000 | -- | -- |
| 11/20/2014 11/20/14 | For Sale | $579,000 | +6.2% | $588 / Sq Ft |
| 07/16/2014 07/16/14 | Sold | $545,000 | 0.0% | $553 / Sq Ft |
| 05/22/2014 05/22/14 | Off Market | $545,000 | -- | -- |
| 05/13/2014 05/13/14 | For Sale | $519,000 | -- | $527 / Sq Ft |
Tax History Compared to Growth
Tax History
| Year | Tax Paid | Tax Assessment Tax Assessment Total Assessment is a certain percentage of the fair market value that is determined by local assessors to be the total taxable value of land and additions on the property. | Land | Improvement |
|---|---|---|---|---|
| 2025 | $7,165 | $725,900 | $0 | $725,900 |
| 2024 | $6,952 | $711,600 | $0 | $711,600 |
| 2023 | $6,917 | $693,800 | $0 | $693,800 |
| 2022 | $6,931 | $680,200 | $0 | $680,200 |
| 2021 | $6,600 | $673,500 | $0 | $673,500 |
| 2020 | $6,301 | $666,800 | $0 | $666,800 |
| 2019 | $5,951 | $635,100 | $0 | $635,100 |
| 2018 | $5,464 | $577,600 | $0 | $577,600 |
| 2017 | $5,284 | $534,800 | $0 | $534,800 |
| 2016 | $5,066 | $486,200 | $0 | $486,200 |
| 2015 | $4,789 | $448,400 | $0 | $448,400 |
| 2014 | $4,686 | $411,400 | $0 | $411,400 |
Agents Affiliated with this Home
-
Valerie Post

Seller's Agent in 2015
Valerie Post
Engel & Volkers Boston
(813) 334-4128
7 in this area
202 Total Sales
-
Yiyan Zhou
Y
Buyer's Agent in 2015
Yiyan Zhou
Coldwell Banker Realty - Brookline
(617) 731-2447
1 in this area
13 Total Sales
-
M
Seller's Agent in 2014
Maggie Raskin
Ask Maggie Collaborative Realty
Map
Source: MLS Property Information Network (MLS PIN)
MLS Number: 71680315
APN: BROO-000065-000016-000002
- 94 Naples Rd Unit 6
- 116 Thorndike St
- 116 Thorndike St Unit 2
- 51 Naples Rd
- 202 Fuller St Unit 6
- 77 Thorndike St Unit 1
- 77 Thorndike St Unit 2
- 11 Abbottsford Rd
- 30 Massachusetts 30 Unit 3
- 514 Harvard St Unit B1
- 514 Harvard St Unit B2
- 183 Babcock St Unit 1
- 60 Babcock St Unit 64
- 42 Coolidge St Unit 42
- 149 Babcock St Unit 149
- 52 Babcock St Unit 1
- 87 Crowninshield Rd
- 107 Centre St Unit A
- 35 Russell St Unit 1
- 60 Dwight St Unit 2
