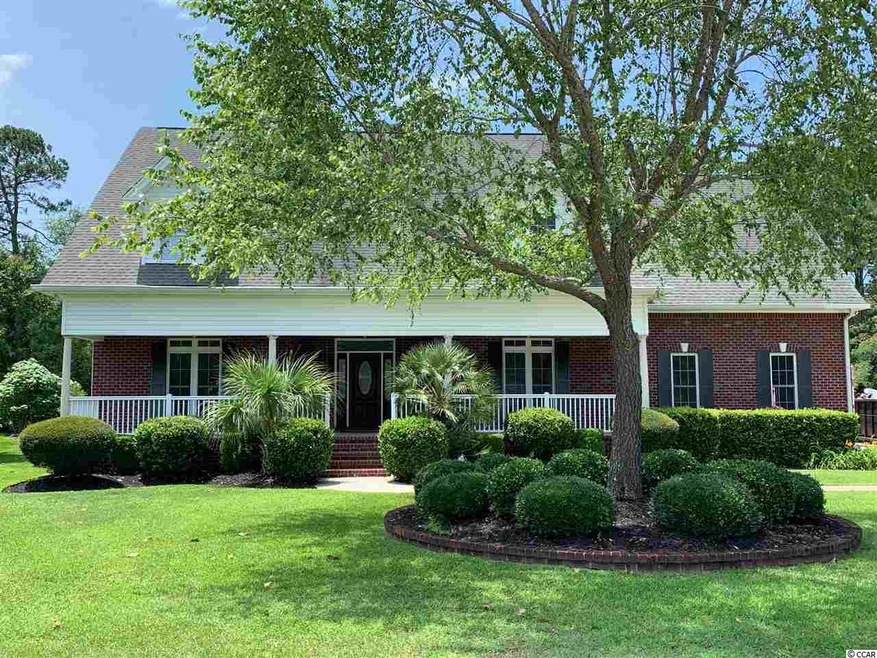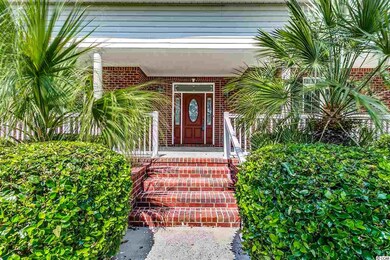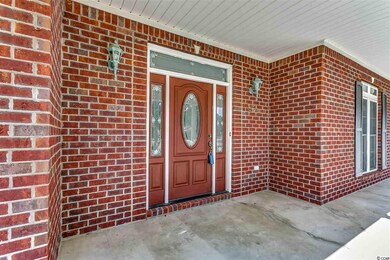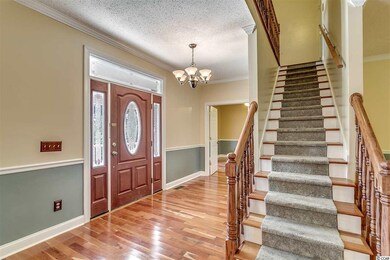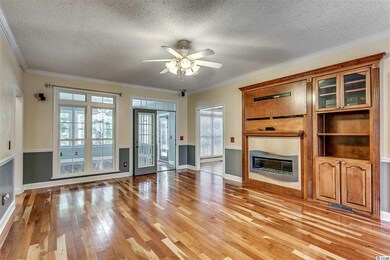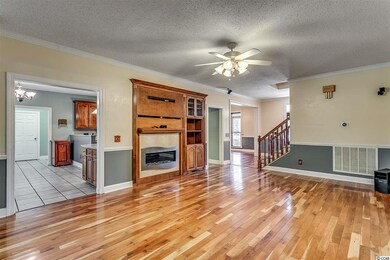
130 Furman Cir Conway, SC 29526
Estimated Value: $476,522 - $551,000
Highlights
- On Golf Course
- RV or Boat Parking
- Main Floor Primary Bedroom
- Palmetto Bays Elementary School Rated A-
- Traditional Architecture
- Whirlpool Bathtub
About This Home
As of December 2019This all brick 5BD, 4.5BA ranch could be yours with over 3500 heated sf, a private golf course lot (11th hole of Hackler course) and voluntary HOA where you can keep a boat, RV or most anything your heart desires. Love the real hardwood floors on the 1st level where you'll find the great room, formal dining, master bedroom, carolina room and den/study/library. Moving up to the 2nd level, you'll see how this home is perfectly suited for all with 5 more bedrooms (one could be a bonus room) and 3 bathrooms. This kitchen features solid surface countertops & backsplash, stainless appliances including cooktop and wall oven, a plethora of cabinets with crown molding, separate breakfast nook, plus pantry. Great room with propane fireplace, surround sound (wall-mounted speakers convey), custom built-in cabinets, chair rail, and crown molding. Formal dining room is meant for entertaining. Master bedroom & bath with his-n-hers closets (plus shoe closet) and double vanities, jacuzzi tub, and separate shower. Den adjacent to master BD can be fitness room, office or study -- you decide. Carolina room is perfect for relaxing. Laundry room with built-in cabinets can accommodate any type of washer and dryer. Upstairs, two bedrooms with Jack-n-Jill bathroom (2 vanities and separate toilet and tub). Two more bedrooms have private baths--maybe 2 in-law suites!? The bonus room has closets -- do I hear Bedroom 6 is needed? Security system including glass break, walk-in floored attic plus pull down stairs to separate floored attic for even more storage, wireless internet and booster system for cable and satellite, gutters, above ground pool (optional), 120 gal water heater, plus lawn irrigation and expansive concrete patio. It's time for you to call this your home in paradise!!
Last Listed By
ICE Mortgage Technology INC License #60184 Listed on: 06/04/2019
Home Details
Home Type
- Single Family
Est. Annual Taxes
- $1,967
Year Built
- Built in 2003
Lot Details
- 0.36 Acre Lot
- On Golf Course
- Irregular Lot
HOA Fees
- $2 Monthly HOA Fees
Parking
- 2 Car Attached Garage
- Side Facing Garage
- Garage Door Opener
- RV or Boat Parking
Home Design
- Traditional Architecture
- Bi-Level Home
- Four Sided Brick Exterior Elevation
- Tile
Interior Spaces
- 3,550 Sq Ft Home
- Tray Ceiling
- Ceiling Fan
- Window Treatments
- Insulated Doors
- Entrance Foyer
- Family Room with Fireplace
- Formal Dining Room
- Den
- Bonus Room
- Carpet
- Crawl Space
Kitchen
- Breakfast Area or Nook
- Range with Range Hood
- Microwave
- Dishwasher
- Stainless Steel Appliances
- Disposal
Bedrooms and Bathrooms
- 6 Bedrooms
- Primary Bedroom on Main
- Linen Closet
- Walk-In Closet
- Bathroom on Main Level
- Single Vanity
- Dual Vanity Sinks in Primary Bathroom
- Whirlpool Bathtub
- Shower Only
Laundry
- Laundry Room
- Washer and Dryer Hookup
Home Security
- Home Security System
- Fire and Smoke Detector
Outdoor Features
- Wood patio
- Front Porch
Location
- Outside City Limits
Schools
- Palmetto Bays Elementary School
- Black Water Middle School
- Carolina Forest High School
Utilities
- Central Heating and Cooling System
- Underground Utilities
- Water Heater
- Phone Available
- Cable TV Available
Community Details
- Voluntary home owners association
- The community has rules related to allowable golf cart usage in the community
Ownership History
Purchase Details
Home Financials for this Owner
Home Financials are based on the most recent Mortgage that was taken out on this home.Purchase Details
Home Financials for this Owner
Home Financials are based on the most recent Mortgage that was taken out on this home.Purchase Details
Home Financials for this Owner
Home Financials are based on the most recent Mortgage that was taken out on this home.Purchase Details
Home Financials for this Owner
Home Financials are based on the most recent Mortgage that was taken out on this home.Similar Homes in Conway, SC
Home Values in the Area
Average Home Value in this Area
Purchase History
| Date | Buyer | Sale Price | Title Company |
|---|---|---|---|
| Settersten Christopher | $355,000 | -- | |
| Evans Laura L | -- | -- | |
| Evans Laura L | $335,000 | -- | |
| Beaty Sean P | $48,000 | -- |
Mortgage History
| Date | Status | Borrower | Loan Amount |
|---|---|---|---|
| Open | Settersten Christopher | $348,000 | |
| Closed | Settersten Christopher | $284,000 | |
| Previous Owner | Evans Laura L | $251,250 | |
| Previous Owner | Beaty Sean P | $95,000 | |
| Previous Owner | Beatty Sean P | $34,300 | |
| Previous Owner | Beaty Sean P | $249,930 | |
| Previous Owner | Beaty Sean P | $38,400 | |
| Previous Owner | Floyd & Stewart Rentals & Sales Inc | $148,000 | |
| Previous Owner | Floyd & Stewart Rentals & Sales Inc | $37,500 | |
| Previous Owner | Mcmullen Russell A | $178,989 |
Property History
| Date | Event | Price | Change | Sq Ft Price |
|---|---|---|---|---|
| 12/30/2019 12/30/19 | Sold | $335,000 | -3.9% | $94 / Sq Ft |
| 10/10/2019 10/10/19 | Price Changed | $348,500 | -0.3% | $98 / Sq Ft |
| 09/18/2019 09/18/19 | Price Changed | $349,500 | -2.9% | $98 / Sq Ft |
| 08/13/2019 08/13/19 | Price Changed | $360,000 | -1.3% | $101 / Sq Ft |
| 07/18/2019 07/18/19 | Price Changed | $364,900 | -2.7% | $103 / Sq Ft |
| 06/04/2019 06/04/19 | For Sale | $375,000 | -- | $106 / Sq Ft |
Tax History Compared to Growth
Tax History
| Year | Tax Paid | Tax Assessment Tax Assessment Total Assessment is a certain percentage of the fair market value that is determined by local assessors to be the total taxable value of land and additions on the property. | Land | Improvement |
|---|---|---|---|---|
| 2024 | $1,967 | $13,401 | $1,597 | $11,804 |
| 2023 | $1,967 | $13,401 | $1,597 | $11,804 |
| 2021 | $5,758 | $13,401 | $1,597 | $11,804 |
| 2020 | $4,167 | $13,401 | $1,597 | $11,804 |
| 2019 | $1,149 | $15,249 | $1,597 | $13,652 |
| 2018 | $1,034 | $11,044 | $1,404 | $9,640 |
| 2017 | $1,019 | $11,044 | $1,404 | $9,640 |
| 2016 | -- | $11,044 | $1,404 | $9,640 |
| 2015 | $1,019 | $11,045 | $1,405 | $9,640 |
| 2014 | $939 | $11,045 | $1,405 | $9,640 |
Agents Affiliated with this Home
-
Anna Marie Brock-Piacquadio

Seller's Agent in 2019
Anna Marie Brock-Piacquadio
ICE Mortgage Technology INC
(843) 446-3539
23 in this area
181 Total Sales
Map
Source: Coastal Carolinas Association of REALTORS®
MLS Number: 1912459
APN: 38316010025
- 205 Lander Dr
- 500 Myrtle Greens Dr Unit D
- 500 Myrtle Greens Dr Unit A
- 185 Lander Dr
- 215 Lander Dr
- 138 Wofford Rd
- Lot 11 Professional Park Dr
- 221 Lander Dr
- 100 Myrtle Greens Dr Unit G
- 380 Myrtle Greens Dr Unit D
- 380 Myrtle Greens Dr Unit 380
- 380 Myrtle Greens Dr Unit E
- 1112 Raven Cliff Ct
- 650 Woodman Dr
- 160 Cart Crossing Dr Unit 104
- 109 Clemson Rd
- 4 Clemson Rd
- 500 Willow Green Dr Unit B
- 202 Glenwood Dr
- 799 Helms Way
