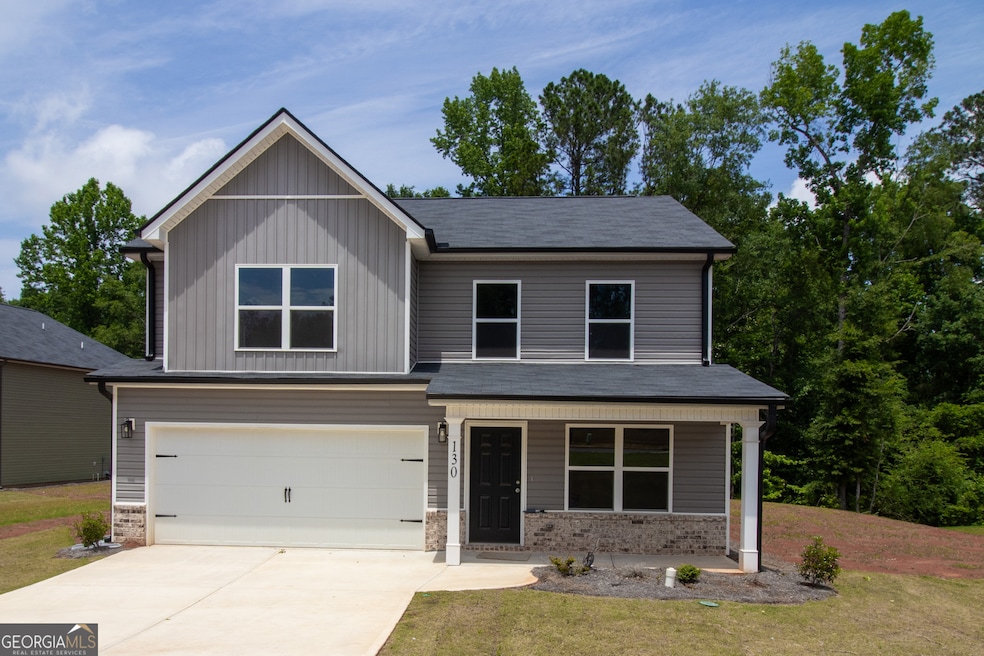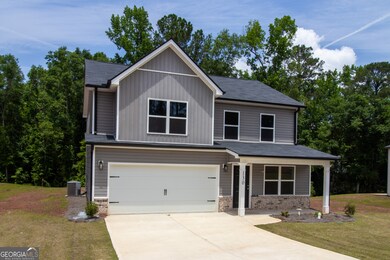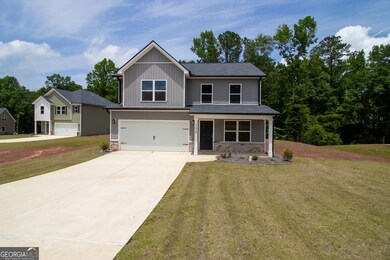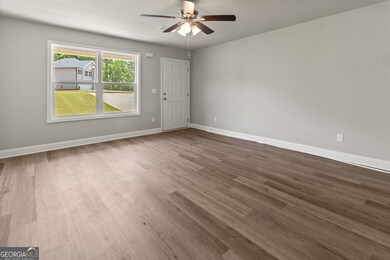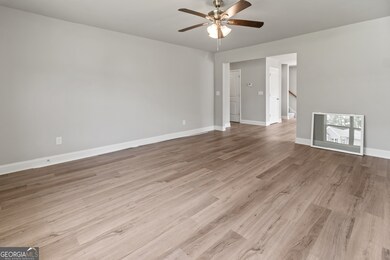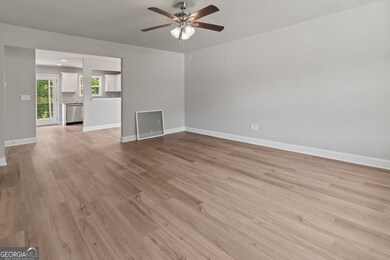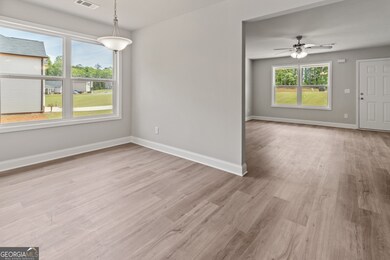
$314,500
- 3 Beds
- 2 Baths
- 1,564 Sq Ft
- 401 Harp Rd
- Thomaston, GA
New Price - $314,500 Completely renovated and move-in ready, this like-new 3-bedroom, 2-bath home sits on a spacious double corner lot totaling over an acre. Located just minutes from town in desirable Upson County, this property offers a rare combination of updated interiors, outdoor space, and everyday functionality. Inside, you'll find beautifully refinished oak hardwood floors, a
Valerie English GALISTED2SOLD
