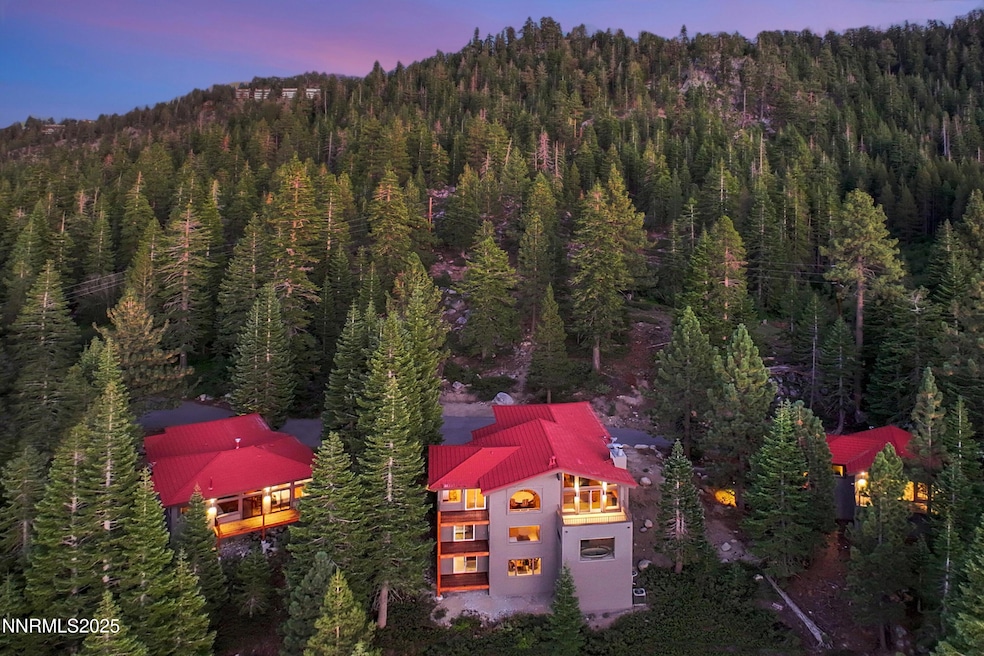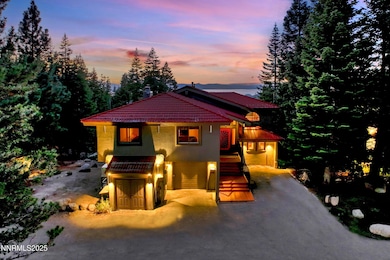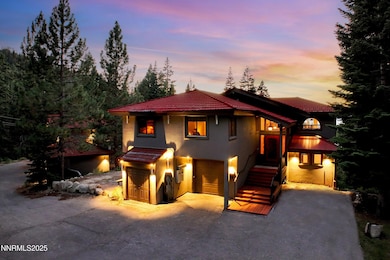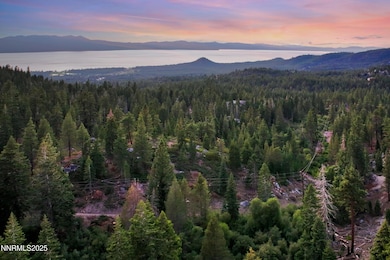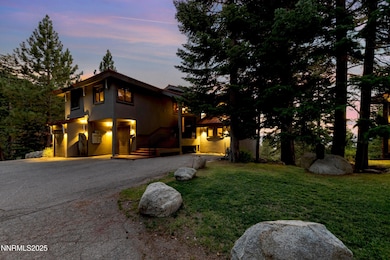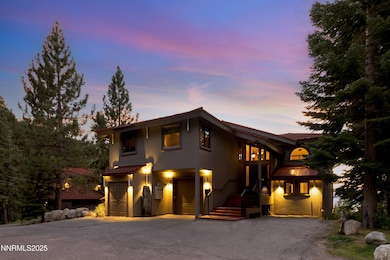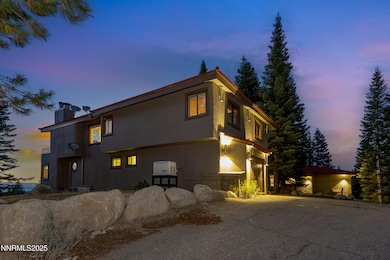130 Granite Crest Dr Stateline, NV 89706
Estimated payment $40,967/month
Highlights
- Additional Residence on Property
- Views of Ski Resort
- RV Access or Parking
- Zephyr Cove Elementary School Rated A-
- Water Access
- Two Primary Bedrooms
About This Home
At the edge of Heavenly's Boulder Lodge parking lot, where a discreet paved road vanishes into the forest, lies one of Lake Tahoe's most private and extraordinary estates. Virtually unknown to the public, this rare compound is as secluded as they come—so hidden that most people don't even know it exists. Behind a stone gate, the drive meanders nearly a mile through towering pines before revealing a setting unlike any other. Spanning over 3.2 acres across two parcels, the property encompasses three separate structures and borders endless National Forest land, with Edgewood Creek flowing nearby and the Tahoe Rim Trail just steps away. While wrapped in privacy, the location is uniquely central—just below Heavenly Ski Resort (with potential ski-in access from out-of-bounds terrain) and minutes to the lake, Edgewood Golf Course, and Stateline's amenities. The centerpiece is the main residence, a three-story, 4,000+ sq. ft. architectural retreat with commanding lake views. Its great room is a showstopper, with vaulted ceilings, exposed beams enhanced by backlighting, bamboo floors, and a massive stone fireplace—all framing sweeping panoramas of Tahoe. Four bedrooms (including two suites) and four full baths are complemented by a mid-level family room, three fireplaces, and a versatile lower-level office with custom built-ins that could easily transition into a bedroom, theater, or gaming space. A series of rear decks stretch across the rear of the property, designed for entertaining against the backdrop of Tahoe sunsets. The detached ~1,200 sq. ft. guest house offers complete independence with its own two-car garage, two bedrooms (one ensuite), two full baths, and a full kitchen, dining area, and living room. Multiple decks invite guests to enjoy the views in privacy. A third structure houses a ~1,000 sq. ft. caretaker's apartment with one bedroom suite, full kitchen, dining, and living areas. Covered stairs lead to its entry, while the unit itself is perched above a five-car garage—perfect for car collections, boats, or Tahoe's essential toys. All three dwellings feature recently painted stucco exteriors, durable metal roofs, and a design that emphasizes longevity and low maintenance. Expansive asphalt parking areas provide ample space for RVs, trailers, and gatherings of any size. This is not just a property—it's a legacy compound, a private hideaway of scale and stature rarely seen in Lake Tahoe. 130-140 Granite Crest stands as a once-in-a-generation opportunity to own a true hidden estate in the Basin.
Home Details
Home Type
- Single Family
Est. Annual Taxes
- $5,929
Year Built
- Built in 1988
Lot Details
- 3.28 Acre Lot
- Property fronts a private road
- Creek or Stream
- Lot Sloped Down
- Property is zoned SF
Parking
- 9 Car Attached Garage
- Garage Door Opener
- Additional Parking
- RV Access or Parking
Property Views
- Ski Resort
- City
- Woods
- Mountain
- Meadow
Home Design
- Pitched Roof
- Metal Roof
- Concrete Perimeter Foundation
- Stick Built Home
- Stucco
Interior Spaces
- 6,438 Sq Ft Home
- 3-Story Property
- Central Vacuum
- Furnished
- Cathedral Ceiling
- Ceiling Fan
- Wood Burning Fireplace
- Self Contained Fireplace Unit Or Insert
- Gas Fireplace
- Double Pane Windows
- Vinyl Clad Windows
- Blinds
- Drapes & Rods
- Aluminum Window Frames
- Mud Room
- Entrance Foyer
- Family Room with Fireplace
- 4 Fireplaces
- Great Room with Fireplace
- Separate Formal Living Room
- Recreation Room
- Bonus Room
- Game Room
- Finished Basement
- Crawl Space
Kitchen
- Electric Oven
- Gas Cooktop
- Microwave
- Dishwasher
- Wine Refrigerator
- Disposal
Flooring
- Wood
- Carpet
- Stone
- Tile
Bedrooms and Bathrooms
- 8 Bedrooms
- Primary Bedroom on Main
- Fireplace in Primary Bedroom
- Double Master Bedroom
- Walk-In Closet
- In-Law or Guest Suite
- 7 Full Bathrooms
- Dual Sinks
- Jetted Tub and Shower Combination in Primary Bathroom
- Primary Bathroom includes a Walk-In Shower
Laundry
- Laundry Room
- Dryer
- Washer
- Laundry Cabinets
Home Security
- Security System Owned
- Security Lights
- Carbon Monoxide Detectors
- Fire and Smoke Detector
Outdoor Features
- Water Access
- Lake, Pond or Stream
- Deck
- Patio
Schools
- Zephyr Cove Elementary School
- Whittell High School - Grades 7 + 8 Middle School
- Whittell - Grades 9-12 High School
Utilities
- Mini Split Air Conditioners
- Forced Air Heating System
- Heating System Uses Natural Gas
- Underground Utilities
- Natural Gas Connected
- Gas Water Heater
- Internet Available
- Cable TV Available
Additional Features
- Additional Residence on Property
- Property is near forest
Community Details
- Property has a Home Owners Association
- In House Association
- Kingsbury Cdp Community
- The community has rules related to covenants, conditions, and restrictions
- Greenbelt
Listing and Financial Details
- Assessor Parcel Number 1319-30-101-001
Map
Home Values in the Area
Average Home Value in this Area
Property History
| Date | Event | Price | List to Sale | Price per Sq Ft |
|---|---|---|---|---|
| 12/04/2025 12/04/25 | Price Changed | $7,880,000 | -20.2% | $1,224 / Sq Ft |
| 09/23/2025 09/23/25 | For Sale | $9,880,000 | -- | $1,535 / Sq Ft |
Purchase History
| Date | Type | Sale Price | Title Company |
|---|---|---|---|
| Interfamily Deed Transfer | -- | Stewart Title Of Douglas |
Mortgage History
| Date | Status | Loan Amount | Loan Type |
|---|---|---|---|
| Previous Owner | $1,500,000 | Stand Alone Refi Refinance Of Original Loan |
Source: Northern Nevada Regional MLS
MLS Number: 250056188
APN: 1319-30-101-001
- 771 N Bowl Unit B
- 758 Milky Way Ct Unit B
- 767 Little Dipper Ct Unit C
- 761 Milky Way Ct Unit A
- 750 Milky Way Ct Unit F
- 313 Tramway Dr Unit 20
- 416 Quaking Aspen Ln Unit P
- 331 Tramway Dr Unit 10
- 331 Tramway Dr Unit 4
- 331 Tramway Dr Unit 13
- 331 Tramway Dr Unit 14
- 323 Tramway Dr Unit 302
- 323 Tramway Dr Unit 207
- 323 Tramway Dr Unit 301
- 323 Tramway Dr Unit 407
- 323 Tramway Dr Unit 306
- 323 Tramway Dr Unit 308
- 383 Tramway Dr Unit B
- 255 Tramway Dr Unit 1-B
- 259 Tramway Dr Unit 4
- 424 Quaking Aspen Ln Unit B
- 360 Galaxy Ln Unit D
- 145 Michelle Dr
- 4069 Cedar Ave Unit Studio for assist. Manage
- 1037 Echo Rd Unit 3
- 3728 Primrose Rd
- 1027 Echo Rd Unit 1027
- 3688 Paradise Ave Unit SI ID1385654P
- 600 Hwy 50 Unit Pinewild 40
- 601 Highway 50
- 601 Highway 50
- 617 Freel Dr
- 1264 Hidden Woods Dr
- 2383 Wagon Train Trail
- 477 Ala Wai Blvd Unit 80
- 574 Danube Dr Unit SI ID1385643P
- 314 Beach Dr
- 1821 Lake Tahoe Blvd
- 2030 15th St Unit 2030A
- 799 Lookout Point Cir Unit SI ID1385806P
Ask me questions while you tour the home.
