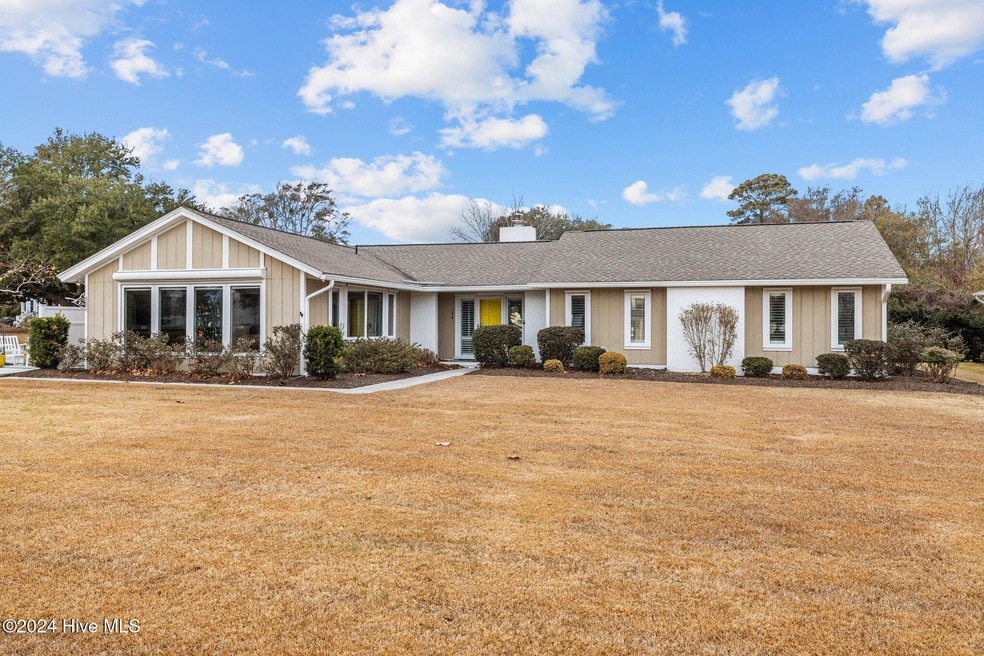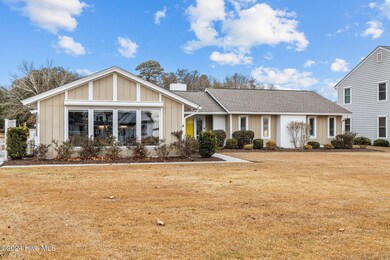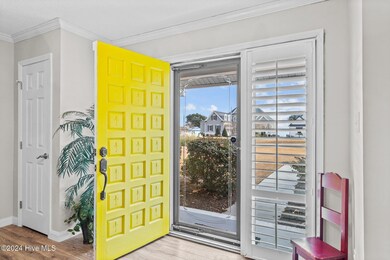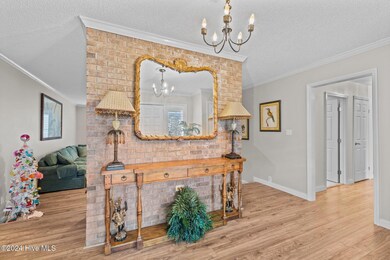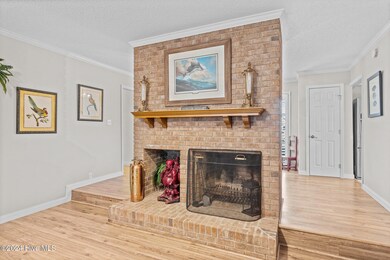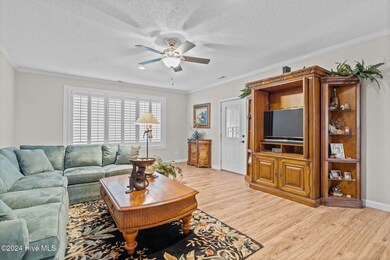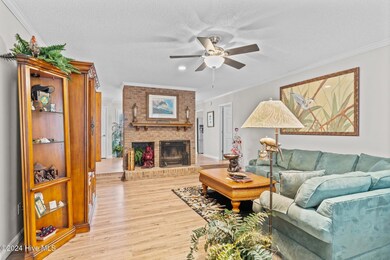
130 Gull Harbor Dr Newport, NC 28570
Highlights
- Water Views
- Water Access
- 1 Fireplace
- Morehead City Primary School Rated A-
- Boat Ramp
- Corner Lot
About This Home
As of March 2025Welcome to your dream home nestled in the desirable Gull Harbor community, offering breathtaking views of the sound and modern coastal living. Situated on just over half an acre, this property is adorned with mature landscaping and provides a serene and picturesque setting. This 3 bed/3.5 bath home features a spacious living room with a charming brick wood-burning fireplace, perfect for cozy gatherings. A bright sunroom overlooking the sound and marina connects seamlessly to the kitchen, creating an ideal space for entertaining. The kitchen is well-equipped with a large pantry and extended Corian countertops, offering plenty of functionality and additional eating space. The primary suite includes a walk-in closet, a light-filled bathroom with a Rinnai tankless water heater, and a private sitting area, providing a relaxing retreat. Two other bedrooms and an office/flex room round out the living space. A convenient laundry room with a work sink leads to a well-organized garage, complete with storage, rubber flooring, and a mini-split HVAC system. Outside, the patio with a propane firepit is the perfect spot to take in the water views or unwind under the starry skies. Additional property enhancements include a generator for peace of mind during coastal weather events and custom-fitted storm shutters for every window, ensuring the home is well-prepared for storms. The community offers convenient marina access, featuring a boat ramp for neighborhood use and two slips for loading and unloading. The HOA monitors slip availability for purchase. Ideally located just off Highway 24, the property provides easy access to the Crystal Coast's amenities and necessities. This coastal retreat blends charm, functionality, and tranquility, making it the perfect place to call home. Don't miss out on this rare opportunity--schedule your showing today and start living the waterfront lifestyle you've been dreaming of!
Last Agent to Sell the Property
Keller Williams Crystal Coast License #C36137 Listed on: 12/13/2024

Home Details
Home Type
- Single Family
Est. Annual Taxes
- $1,554
Year Built
- Built in 1975
Lot Details
- 0.57 Acre Lot
- Lot Dimensions are 141 x 152 x 100 x 152
- Corner Lot
- Level Lot
- Open Lot
HOA Fees
- $25 Monthly HOA Fees
Property Views
- Water Views
- Views of a Sound
Home Design
- Brick Exterior Construction
- Slab Foundation
- Wood Frame Construction
- Shingle Roof
- Composition Roof
- Wood Siding
- Stick Built Home
Interior Spaces
- 2,817 Sq Ft Home
- 1-Story Property
- Ceiling Fan
- 1 Fireplace
- Blinds
- Entrance Foyer
- Combination Dining and Living Room
- Pull Down Stairs to Attic
Kitchen
- Stove
- <<builtInMicrowave>>
- Dishwasher
- Solid Surface Countertops
Flooring
- Laminate
- Tile
- Luxury Vinyl Plank Tile
Bedrooms and Bathrooms
- 3 Bedrooms
- Walk-In Closet
- Walk-in Shower
Laundry
- Laundry Room
- Washer and Dryer Hookup
Home Security
- Home Security System
- Hurricane or Storm Shutters
- Storm Doors
Parking
- 2 Car Attached Garage
- Side Facing Garage
- Driveway
- Off-Street Parking
Accessible Home Design
- Accessible Ramps
Outdoor Features
- Water Access
- Boat Ramp
- Covered patio or porch
Schools
- Bogue Sound Elementary School
- Broad Creek Middle School
- Croatan High School
Utilities
- Central Air
- Cooling System Mounted To A Wall/Window
- Heat Pump System
- Whole House Permanent Generator
- Tankless Water Heater
- Propane Water Heater
- Fuel Tank
- On Site Septic
- Septic Tank
Community Details
- Gull Harbor HOA, Phone Number (252) 241-9574
- Gull Harbor Subdivision
- Maintained Community
Listing and Financial Details
- Assessor Parcel Number 634604635475000
Ownership History
Purchase Details
Home Financials for this Owner
Home Financials are based on the most recent Mortgage that was taken out on this home.Purchase Details
Home Financials for this Owner
Home Financials are based on the most recent Mortgage that was taken out on this home.Purchase Details
Home Financials for this Owner
Home Financials are based on the most recent Mortgage that was taken out on this home.Purchase Details
Purchase Details
Similar Homes in Newport, NC
Home Values in the Area
Average Home Value in this Area
Purchase History
| Date | Type | Sale Price | Title Company |
|---|---|---|---|
| Warranty Deed | $625,000 | None Listed On Document | |
| Warranty Deed | $625,000 | None Listed On Document | |
| Warranty Deed | $357,500 | Attorney | |
| Warranty Deed | $315,000 | None Available | |
| Interfamily Deed Transfer | -- | None Available | |
| Warranty Deed | -- | None Available |
Mortgage History
| Date | Status | Loan Amount | Loan Type |
|---|---|---|---|
| Open | $562,500 | New Conventional | |
| Closed | $562,500 | New Conventional | |
| Previous Owner | $339,625 | New Conventional | |
| Previous Owner | $252,000 | New Conventional |
Property History
| Date | Event | Price | Change | Sq Ft Price |
|---|---|---|---|---|
| 03/31/2025 03/31/25 | Sold | $625,000 | +4.2% | $222 / Sq Ft |
| 02/21/2025 02/21/25 | Pending | -- | -- | -- |
| 02/17/2025 02/17/25 | For Sale | $599,900 | 0.0% | $213 / Sq Ft |
| 02/07/2025 02/07/25 | Pending | -- | -- | -- |
| 01/14/2025 01/14/25 | Price Changed | $599,900 | -4.0% | $213 / Sq Ft |
| 12/13/2024 12/13/24 | For Sale | $625,000 | +74.8% | $222 / Sq Ft |
| 03/30/2016 03/30/16 | Sold | $357,500 | -4.7% | $148 / Sq Ft |
| 11/28/2015 11/28/15 | Pending | -- | -- | -- |
| 11/13/2015 11/13/15 | For Sale | $375,000 | +19.0% | $155 / Sq Ft |
| 11/20/2012 11/20/12 | Sold | $315,000 | -9.7% | $111 / Sq Ft |
| 09/26/2012 09/26/12 | Pending | -- | -- | -- |
| 05/10/2012 05/10/12 | For Sale | $349,000 | -- | $123 / Sq Ft |
Tax History Compared to Growth
Tax History
| Year | Tax Paid | Tax Assessment Tax Assessment Total Assessment is a certain percentage of the fair market value that is determined by local assessors to be the total taxable value of land and additions on the property. | Land | Improvement |
|---|---|---|---|---|
| 2024 | $16 | $340,089 | $116,357 | $223,732 |
| 2023 | $1,609 | $340,089 | $116,357 | $223,732 |
| 2022 | $1,677 | $340,089 | $116,357 | $223,732 |
| 2021 | $1,609 | $340,089 | $116,357 | $223,732 |
| 2020 | $1,532 | $340,089 | $116,357 | $223,732 |
| 2019 | $1,550 | $362,965 | $129,286 | $233,679 |
| 2017 | $1,457 | $338,403 | $129,286 | $209,117 |
| 2016 | $1,457 | $338,403 | $129,286 | $209,117 |
| 2015 | $1,424 | $338,403 | $129,286 | $209,117 |
| 2014 | $1,252 | $291,809 | $122,809 | $169,000 |
Agents Affiliated with this Home
-
Bradberry Garner Real Estate

Seller's Agent in 2025
Bradberry Garner Real Estate
Keller Williams Crystal Coast
(252) 515-0552
41 in this area
258 Total Sales
-
Rebekah Capps
R
Buyer's Agent in 2025
Rebekah Capps
Baran Properties
1 in this area
4 Total Sales
-
L
Seller's Agent in 2016
Lenee' Golden
Keller Williams Crystal Coast
-
B
Buyer's Agent in 2016
Basnight Garner Real Estate
Keller Williams Crystal Coast
-
T
Seller's Agent in 2012
The Star Team
The Star Team
-
A
Buyer's Agent in 2012
Annette Lawrence
Alan Shelor Real Estate
Map
Source: Hive MLS
MLS Number: 100480009
APN: 6346.04.63.5475000
- 116 Spencer Ln
- 105 Sleepy Hollow Dr
- 974 Highway 24
- 124 Pine Bluff Dr
- 107 Paradise Ln
- 203 E Southwinds Dr
- 102 Rattan Ln
- 122 Oriental Ct
- 125 Hatteras Ct Unit 5
- 215 Oak Dr
- 151 Beaufort Ct
- 98 Bay Club Cir Unit 2t
- 341 Mccabe Rd
- 347 Mccabe Rd
- 205 Holly Ln
- 541 Village Green Dr Unit B
- 123 Canton St
- 535 Village Green Dr Unit A
- 311 Lord Granville Dr
- 1305 Cedarwood Village
