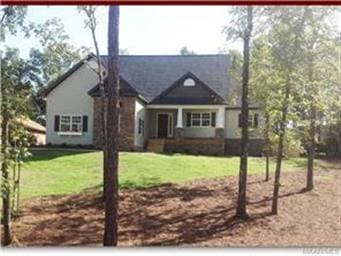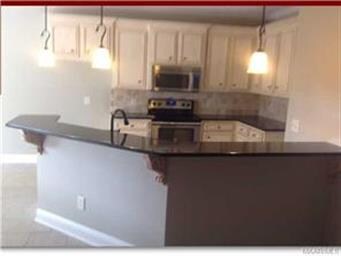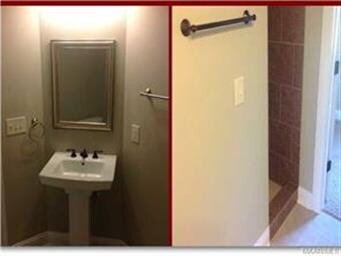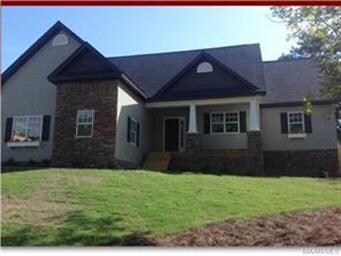
130 Hermitage Pass Wetumpka, AL 36093
Highlights
- Newly Remodeled
- Mature Trees
- Covered patio or porch
- Redland Elementary School Rated A-
- No HOA
- 2 Car Attached Garage
About This Home
As of March 2021PERCHED HIGH ON A HILL, this quality constructed gorgeous custom built brand new home with plenty of CURB APPEAL will take your breathe away. Mature trees on a quiet, heavily wooded high lot in desirable neighborhood with low traffic. Located within seconds of Redland Elementary. This home features many upgrades such as: Stainless steel appliances and Kitchen sink; Granite countertops throughout; Luxurious garden Tub and custom tile Separate Shower at Master Bath; Monster Walk-in Master Closet; Bright and airy Breakfast area. Charming maintenance free window boxes; Split Floor Plan; Lovely ventless fireplace; Trey ceilings; Pantry; Stone veneers; Oversized 2 Car Garage with over 250 sq ft of decked storage space in the HUGE attic overhead and more if needed. Covered rear porch; A secluded backyard shaded by mature hardwoods and privacy fence PERFECT for playing kids and entertaining adults. THIS is a GREAT HOME for the RIGHT PRICE...Elegance, Value and Quality...A MUST SEE!
Last Agent to Sell the Property
Jason Mullins
Southern Group Realty License #0074178 Listed on: 09/03/2014
Last Buyer's Agent
Christi Murphy-Thomas
The Murphy Group License #0074957
Home Details
Home Type
- Single Family
Est. Annual Taxes
- $1,319
Year Built
- Built in 2014 | Newly Remodeled
Lot Details
- 0.44 Acre Lot
- Lot Dimensions are 85x214x103x172
- Partially Fenced Property
- Mature Trees
Home Design
- Slab Foundation
- Ridge Vents on the Roof
- Vinyl Trim
- Stone
Interior Spaces
- 1,880 Sq Ft Home
- 1-Story Property
- Tray Ceiling
- Ceiling height of 9 feet or more
- Insulated Doors
- Pull Down Stairs to Attic
- Fire and Smoke Detector
- Washer and Dryer Hookup
Kitchen
- Breakfast Bar
- Electric Range
- Microwave
- Ice Maker
- Dishwasher
Flooring
- Wall to Wall Carpet
- Tile
Bedrooms and Bathrooms
- 3 Bedrooms
- Walk-In Closet
- 2 Full Bathrooms
- Double Vanity
- Garden Bath
- Separate Shower
Parking
- 2 Car Attached Garage
- Garage Door Opener
Outdoor Features
- Covered patio or porch
Schools
- Redland Elementary School
- Wetumpka Middle School
- Wetumpka High School
Utilities
- Heat Pump System
- Programmable Thermostat
- Propane
- Electric Water Heater
- Septic System
- High Speed Internet
- Cable TV Available
Community Details
- No Home Owners Association
Ownership History
Purchase Details
Home Financials for this Owner
Home Financials are based on the most recent Mortgage that was taken out on this home.Purchase Details
Home Financials for this Owner
Home Financials are based on the most recent Mortgage that was taken out on this home.Purchase Details
Similar Homes in Wetumpka, AL
Home Values in the Area
Average Home Value in this Area
Purchase History
| Date | Type | Sale Price | Title Company |
|---|---|---|---|
| Warranty Deed | $224,900 | None Available | |
| Warranty Deed | $179,000 | -- | |
| Warranty Deed | $162,100 | -- |
Mortgage History
| Date | Status | Loan Amount | Loan Type |
|---|---|---|---|
| Open | $213,655 | New Conventional |
Property History
| Date | Event | Price | Change | Sq Ft Price |
|---|---|---|---|---|
| 03/12/2021 03/12/21 | Sold | $224,900 | 0.0% | $117 / Sq Ft |
| 03/10/2021 03/10/21 | Pending | -- | -- | -- |
| 02/05/2021 02/05/21 | For Sale | $224,900 | +25.6% | $117 / Sq Ft |
| 05/18/2018 05/18/18 | Sold | $179,000 | -2.7% | $95 / Sq Ft |
| 05/12/2018 05/12/18 | Pending | -- | -- | -- |
| 03/26/2018 03/26/18 | For Sale | $183,900 | +2.2% | $98 / Sq Ft |
| 02/18/2016 02/18/16 | Sold | $180,000 | -16.3% | $96 / Sq Ft |
| 01/13/2016 01/13/16 | Pending | -- | -- | -- |
| 09/03/2014 09/03/14 | For Sale | $215,000 | -- | $114 / Sq Ft |
Tax History Compared to Growth
Tax History
| Year | Tax Paid | Tax Assessment Tax Assessment Total Assessment is a certain percentage of the fair market value that is determined by local assessors to be the total taxable value of land and additions on the property. | Land | Improvement |
|---|---|---|---|---|
| 2024 | $1,319 | $50,760 | $0 | $0 |
| 2023 | $1,319 | $256,300 | $30,000 | $226,300 |
| 2022 | $1,010 | $20,190 | $3,000 | $17,190 |
| 2021 | $467 | $20,380 | $3,000 | $17,380 |
| 2020 | $459 | $20,050 | $3,000 | $17,050 |
| 2019 | $463 | $20,230 | $3,000 | $17,230 |
| 2018 | $411 | $18,150 | $3,000 | $15,150 |
| 2017 | $419 | $18,460 | $3,000 | $15,460 |
| 2016 | $973 | $36,920 | $6,000 | $30,920 |
| 2014 | $105 | $21,000 | $21,000 | $0 |
Agents Affiliated with this Home
-
R
Seller's Agent in 2021
Rick Peevy
Capital Rlty Grp River Region
(334) 399-4286
-
Hayden Hudson

Buyer's Agent in 2021
Hayden Hudson
Legacy Homes Realty Inc
(334) 467-1212
242 Total Sales
-
K
Seller's Agent in 2018
Kenny Chance
Kenny Chance Realty
-
J
Seller's Agent in 2016
Jason Mullins
Southern Group Realty
-
C
Buyer's Agent in 2016
Christi Murphy-Thomas
The Murphy Group
Map
Source: Montgomery Area Association of REALTORS®
MLS Number: 311966
APN: 17-07-36-0-004-034000-0
- 79 Brookwood Dr
- 156 Natures Trail
- 55 Brookstone Rd
- 12 Will Ridge
- 193 Pedric Dr
- 179 Pedric Dr
- 161 Pedric Dr
- Lot 272 Brookwood Dr
- 50 Roebuck Ct
- 119 Windsong Loop
- 967 Alston Dr
- 1021 Dozier Rd
- 359 Hillston Dr
- 1150 Brookwood Dr
- 230 Price Rd
- 130 Wrightsburg Cir
- 6515 Redland Rd
- 1080 Southern Hills Dr
- 108 Hillston Dr
- 481 Wrightsburg Cir



