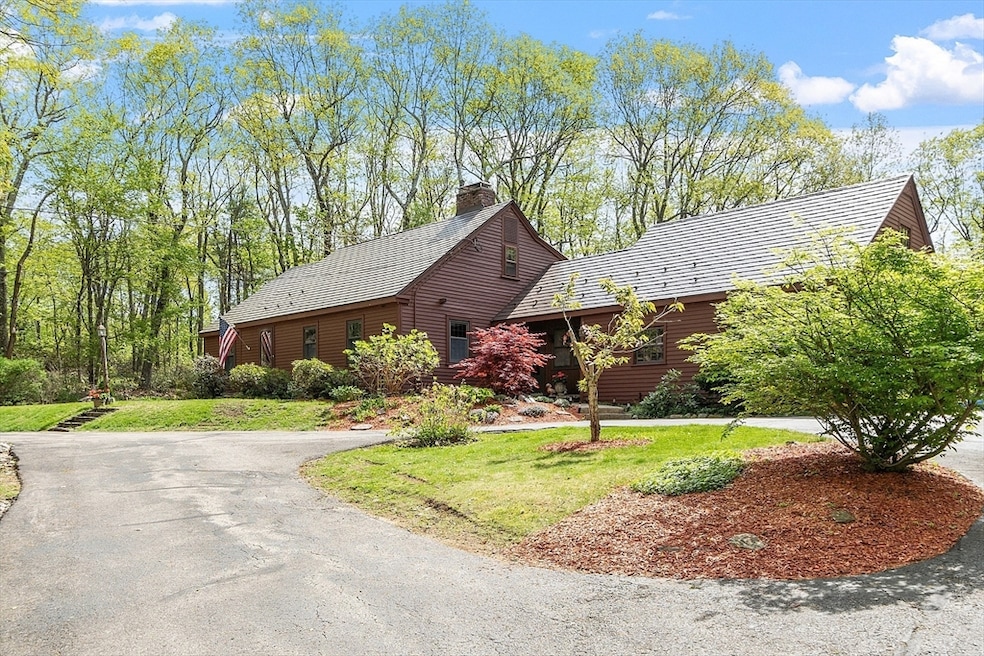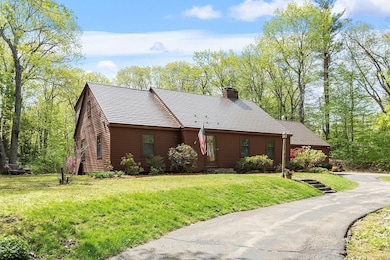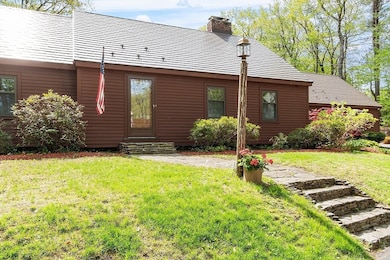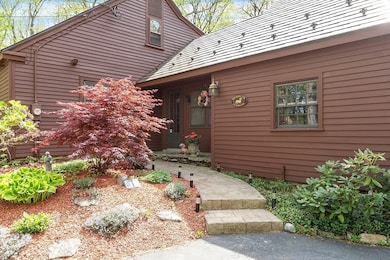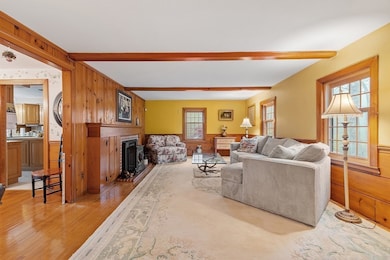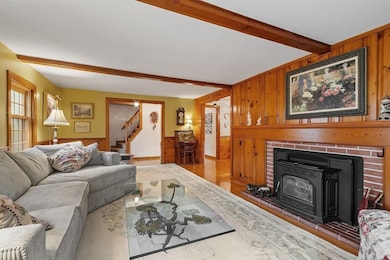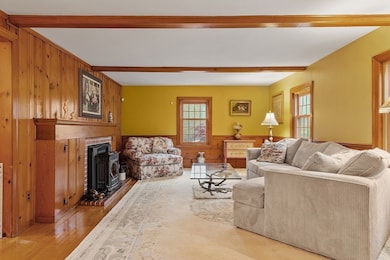
130 Holden Rd Paxton, MA 01612
Estimated payment $4,132/month
Highlights
- 1.45 Acre Lot
- Open Floorplan
- Cape Cod Architecture
- Wachusett Regional High School Rated A-
- Custom Closet System
- Living Room with Fireplace
About This Home
Welcome home to this quintessential New England Cape, perfectly situated on a picturesque 1.5-acre lot in desirable Paxton. This beautifully updated home offers over 2,200 sq. ft. of living space with 4 generously sized bedrooms, 2 full baths, and an expansive 2-car attached garage. Step through the front foyer into a stunning living room with wood beam accents and a charming fireplace with pellet stove insert. The cabinet-packed kitchen opens to a sun-filled family room featuring vaulted ceilings, skylights, and sliders to a patio overlooking the lush, flat backyard. The first floor boasts two bedrooms and a remodeled bath with a tiled shower and glass surround. Upstairs, you’ll find two additional large bedrooms, a full bath, a cedar closet, and unfinished space offering endless potential. Come fall in love with the charm, space, and tranquility this exceptional Paxton home has to offer! Showings start by appointment Tuesday May 27th.
Home Details
Home Type
- Single Family
Est. Annual Taxes
- $7,853
Year Built
- Built in 1945
Lot Details
- 1.45 Acre Lot
- Near Conservation Area
- Cleared Lot
- Wooded Lot
- Property is zoned R40
Parking
- 2 Car Attached Garage
- Driveway
- Open Parking
Home Design
- Cape Cod Architecture
- Stone Foundation
- Frame Construction
- Blown-In Insulation
- Metal Roof
Interior Spaces
- 2,267 Sq Ft Home
- Open Floorplan
- Crown Molding
- Beamed Ceilings
- Vaulted Ceiling
- Skylights
- Decorative Lighting
- Light Fixtures
- Sliding Doors
- Living Room with Fireplace
- 2 Fireplaces
- Screened Porch
- Storm Windows
- Washer and Electric Dryer Hookup
Kitchen
- Breakfast Bar
- Range
- Microwave
- Dishwasher
- Kitchen Island
- Solid Surface Countertops
Flooring
- Wood
- Wall to Wall Carpet
- Laminate
- Ceramic Tile
Bedrooms and Bathrooms
- 4 Bedrooms
- Primary Bedroom on Main
- Custom Closet System
- 2 Full Bathrooms
- Bathtub with Shower
- Separate Shower
Basement
- Basement Fills Entire Space Under The House
- Exterior Basement Entry
- Laundry in Basement
Schools
- Paxton Elementary And Middle School
- Wachusett Reg. High School
Utilities
- Whole House Fan
- Forced Air Heating and Cooling System
- 2 Heating Zones
- Heating System Uses Oil
- Pellet Stove burns compressed wood to generate heat
- Water Heater
- Private Sewer
Additional Features
- Patio
- Property is near schools
Community Details
- No Home Owners Association
Listing and Financial Details
- Assessor Parcel Number 3217386
Map
Home Values in the Area
Average Home Value in this Area
Tax History
| Year | Tax Paid | Tax Assessment Tax Assessment Total Assessment is a certain percentage of the fair market value that is determined by local assessors to be the total taxable value of land and additions on the property. | Land | Improvement |
|---|---|---|---|---|
| 2025 | $7,853 | $532,800 | $114,200 | $418,600 |
| 2024 | $7,383 | $459,400 | $114,200 | $345,200 |
| 2023 | $7,468 | $424,800 | $104,000 | $320,800 |
| 2022 | $7,019 | $369,800 | $104,000 | $265,800 |
| 2021 | $7,162 | $363,000 | $95,000 | $268,000 |
| 2020 | $7,014 | $355,500 | $86,600 | $268,900 |
| 2019 | $6,864 | $347,700 | $78,800 | $268,900 |
| 2018 | $5,951 | $291,300 | $75,800 | $215,500 |
| 2017 | $5,885 | $288,600 | $72,200 | $216,400 |
| 2016 | $5,176 | $251,400 | $68,600 | $182,800 |
| 2015 | $5,094 | $245,000 | $68,600 | $176,400 |
| 2014 | $4,937 | $240,700 | $68,600 | $172,100 |
Property History
| Date | Event | Price | Change | Sq Ft Price |
|---|---|---|---|---|
| 06/01/2025 06/01/25 | Pending | -- | -- | -- |
| 05/21/2025 05/21/25 | For Sale | $629,900 | -- | $278 / Sq Ft |
Purchase History
| Date | Type | Sale Price | Title Company |
|---|---|---|---|
| Deed | $305,000 | -- |
Mortgage History
| Date | Status | Loan Amount | Loan Type |
|---|---|---|---|
| Open | $110,000 | Stand Alone Refi Refinance Of Original Loan | |
| Open | $268,800 | Adjustable Rate Mortgage/ARM | |
| Closed | $25,000 | No Value Available | |
| Closed | $290,000 | No Value Available | |
| Closed | $274,500 | Purchase Money Mortgage | |
| Previous Owner | $75,000 | No Value Available | |
| Previous Owner | $65,000 | No Value Available | |
| Previous Owner | $25,300 | No Value Available |
Similar Homes in the area
Source: MLS Property Information Network (MLS PIN)
MLS Number: 73372782
APN: PAXT-000025-000000-000004
- 78 Holden Rd
- 72 Holden Rd
- 217 Grove St
- 15 Whitney Dr
- 32 Village Rd Unit 32
- 0 Richards Ave Unit 73115171
- 15 West St
- 180 South Rd
- 17 Crowningshield Dr
- 289 Richards Ave
- 10 Briarcliff Ln
- 15 Shenandoah Dr
- 3 Squantum Rd
- 105 Mixter Rd
- 65 Howard St
- 35 Chapin Rd
- 5 Camp St
- 61 Suomi St
- 5 Cutler Rd
- 174 Pleasant St
