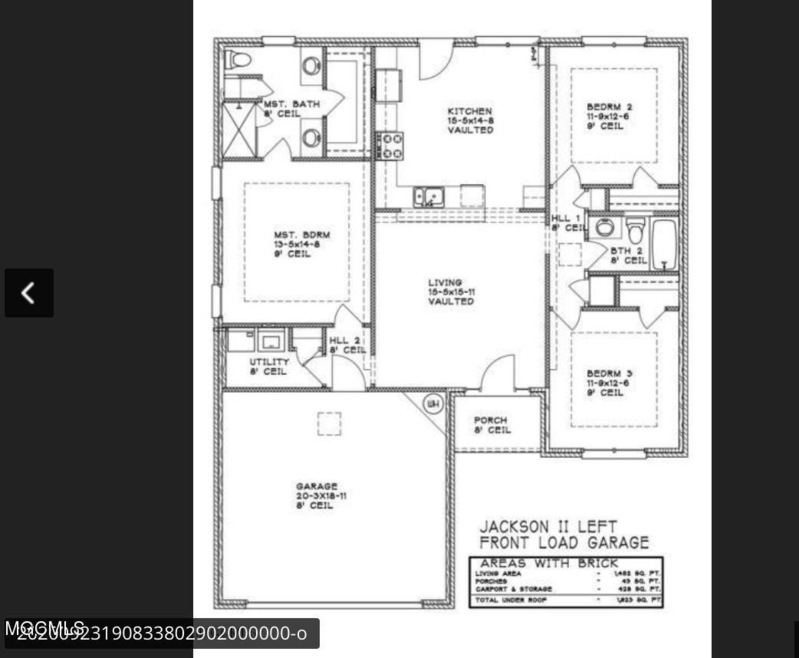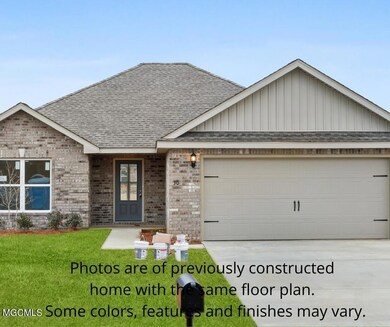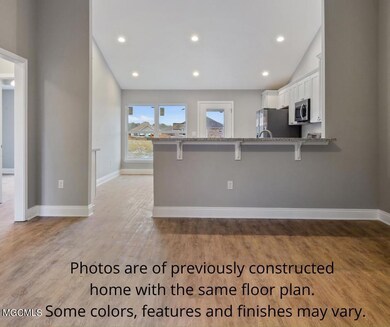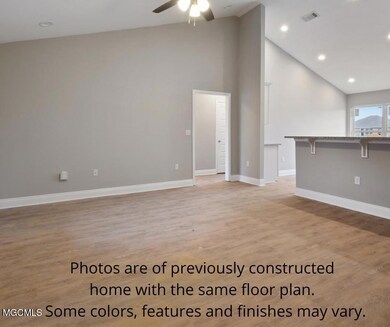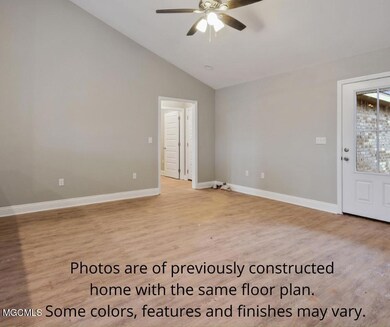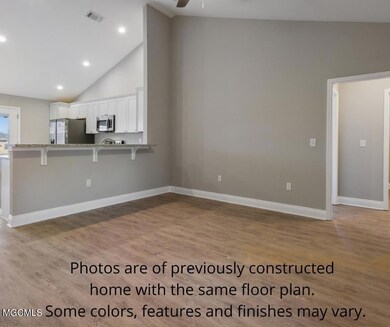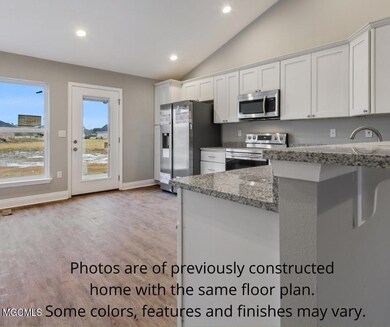
130 Hunters Trace Picayune, MS 39466
Highlights
- New Construction
- Walk-In Closet
- 1-Story Property
- Cathedral Ceiling
- Patio
- Central Heating and Cooling System
About This Home
As of June 2021Amazing NEW home under construction with ALL of the High End amenities. This home features 3bed/2baths, open concept split floor plan w/ a large master and spa like master bath! Kitchen has ALL the extras w/ granite, stainless appliances and custom cabinets! Floor plan is the same but some colors, features and finishes may differ. Topography in photos have been edited.
Last Buyer's Agent
Lizzie Fontenelle
Coldwell Banker Alfonso Realty-Lorraine Rd
Home Details
Home Type
- Single Family
Est. Annual Taxes
- $232
Year Built
- Built in 2020 | New Construction
Parking
- 2 Car Garage
- Garage Door Opener
- Driveway
Home Design
- Brick Exterior Construction
- Slab Foundation
- Siding
Interior Spaces
- 1,485 Sq Ft Home
- 1-Story Property
- Cathedral Ceiling
- Ceiling Fan
- Vinyl Flooring
Kitchen
- Oven
- Range
- Microwave
- Dishwasher
- Disposal
Bedrooms and Bathrooms
- 3 Bedrooms
- Walk-In Closet
- 2 Full Bathrooms
Utilities
- Central Heating and Cooling System
- Heat Pump System
Additional Features
- Patio
- Lot Dimensions are 115x196x119x205
Community Details
- Hunter's Trace Subdivision
Listing and Financial Details
- Assessor Parcel Number 6-16-1-02-000-000-1009
Ownership History
Purchase Details
Home Financials for this Owner
Home Financials are based on the most recent Mortgage that was taken out on this home.Map
Similar Homes in Picayune, MS
Home Values in the Area
Average Home Value in this Area
Purchase History
| Date | Type | Sale Price | Title Company |
|---|---|---|---|
| Warranty Deed | -- | None Available |
Property History
| Date | Event | Price | Change | Sq Ft Price |
|---|---|---|---|---|
| 05/20/2025 05/20/25 | For Sale | $260,000 | +62.6% | $175 / Sq Ft |
| 06/03/2021 06/03/21 | Sold | -- | -- | -- |
| 03/07/2021 03/07/21 | Pending | -- | -- | -- |
| 01/08/2021 01/08/21 | For Sale | $159,900 | -- | $108 / Sq Ft |
Tax History
| Year | Tax Paid | Tax Assessment Tax Assessment Total Assessment is a certain percentage of the fair market value that is determined by local assessors to be the total taxable value of land and additions on the property. | Land | Improvement |
|---|---|---|---|---|
| 2024 | $1,417 | $13,545 | $0 | $0 |
| 2023 | $1,417 | $12,223 | $0 | $0 |
| 2022 | $1,254 | $12,223 | $0 | $0 |
| 2021 | $237 | $1,875 | $0 | $0 |
| 2020 | $238 | $1,875 | $0 | $0 |
| 2019 | $232 | $1,875 | $0 | $0 |
| 2018 | $231 | $1,875 | $0 | $0 |
| 2017 | $0 | $1,875 | $0 | $0 |
| 2016 | $217 | $1,875 | $0 | $0 |
| 2015 | -- | $1,875 | $0 | $0 |
| 2014 | -- | $1,875 | $0 | $0 |
Source: MLS United
MLS Number: 3369932
APN: 6-16-1-02-000-000-1009
