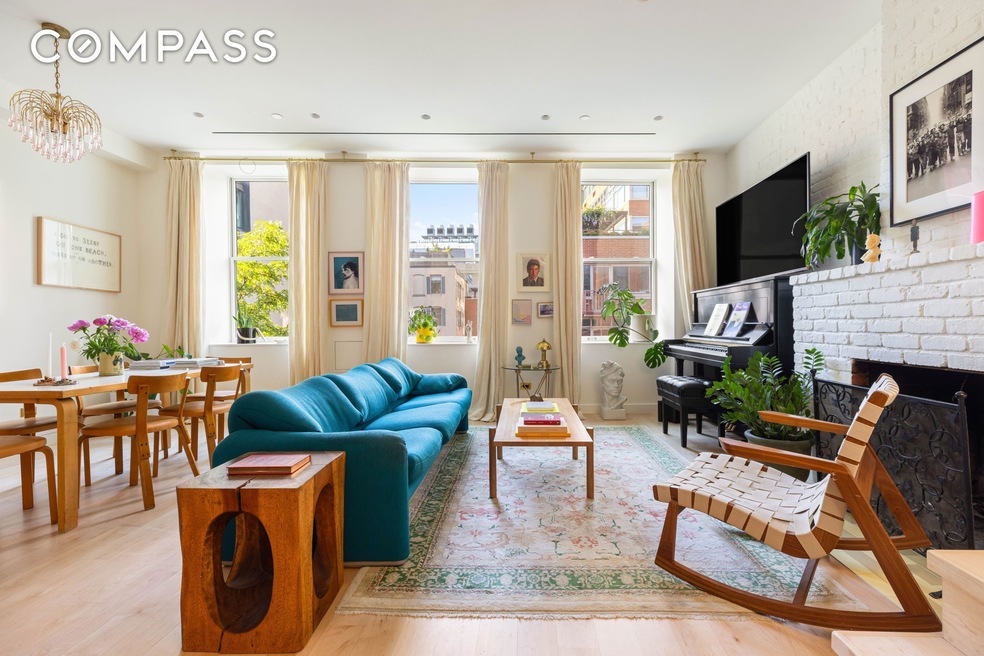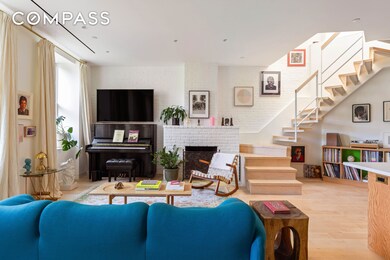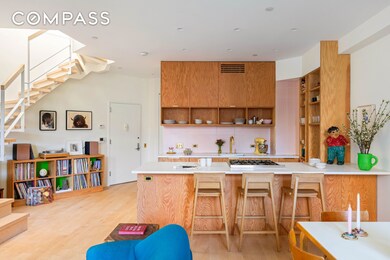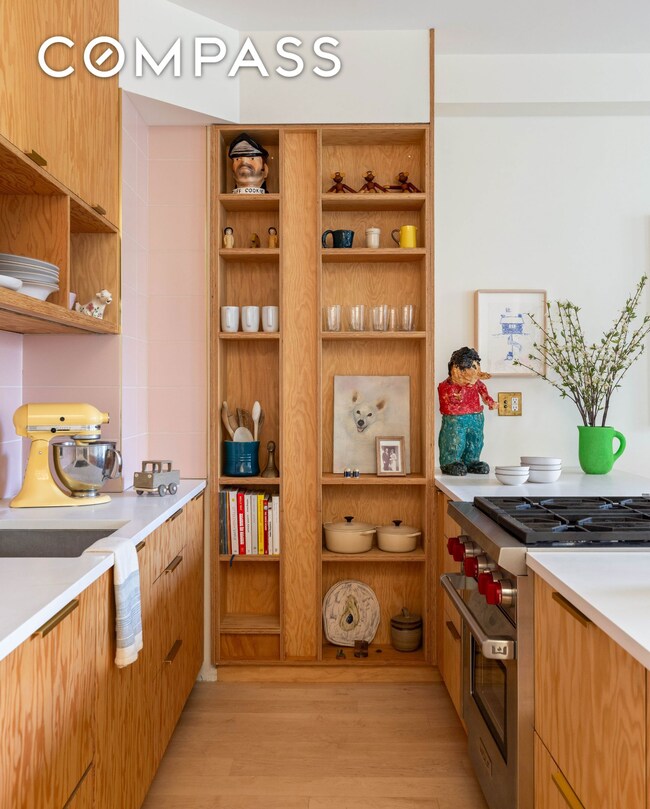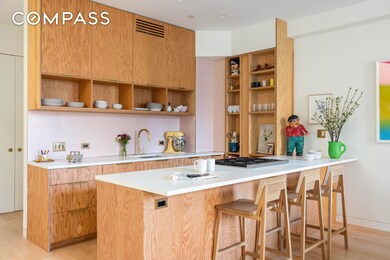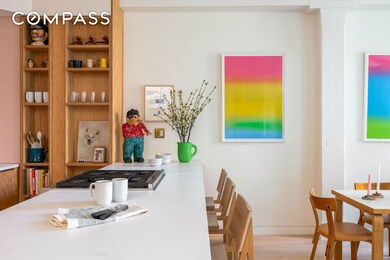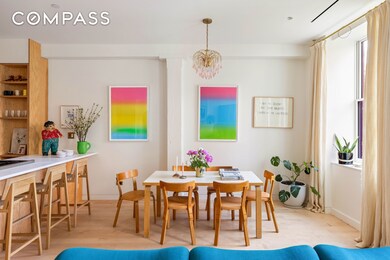
130 Jane St Unit 5/6F New York, NY 10014
West Village NeighborhoodEstimated payment $22,603/month
Highlights
- Wood Flooring
- 1 Fireplace
- Built-In Features
- P.S. 41 Greenwich Village Rated A
- High Ceiling
- 4-minute walk to Abingdon Square Park
About This Home
Welcome to the most stylish little duplex in the West Village, complete with your own private rooftop terrace! Lovingly transformed by IDSR Architecture into a delightfully digestible home a few years back, this 2-bedroom, 1.5-bath charmer offers primo living on the West Side. Step into this sun-drenched gem, and you'll be greeted by a staircase so dramatic it deserves its own spotlight. It leads you and your guests up to a lush, irrigated rooftop with Midtown views and a cheeky peek at the Hudson River. But hold your horses! That staircase also lets light flood into the living room, perfect for binge-watching or just chilling. The custom kitchen is a foodie’s paradise, packed with top-notch brands like Kallista, Wolf, and Fisher & Paykel. It's a masterclass in design, with the ideal mix of open shelves, closed cabinets, and stealthy under-counter appliances—a feast for the eyes. While you’re flipping that omelette or mixing a mean cocktail, your pals can either crack up with you on a counter stool, wrap up a meal at the dining table (seats eight comfortably), or get ready for a heated game of Parcheesi by the wood-burning fireplace.
Climbing the first flight of the open staircase, you'll find the central landing rolling out the red carpet to your sleeping quarters. The primary bedroom boasts a glass corner wall, bathing you in light from two sides while you admire the architectural flair of that stunning staircase. Need some privacy? Just pull the curtain and voila—your cozy retreat awaits. The bathroom here is a spa-like paradise, decked out with white penny tiles, Duravit porcelain, Kallista brass, and a Toto Neorest that looks ready for lift-off. Also on the second floor, there's a charming bedroom or home office gazing north over Jane Street, plus a laundry room that's a Miele marvel, complete with a folding counter and a pass-through hamper from the primary bath. It even has its own entrance, with a direct line to the elevator for those epic summer getaways you’re definitely planning.
And at last, we ascend through a dazzling glass atrium to your personal rooftop paradise. This terrace is your playground for planting, grilling, dining, lounging, napping, reading, sunbathing, hammocking, backgammoning, and even cackling! With views stretching North, West, and East, you can admire midtown and sneak a peek at the Hudson. To the South, it’s all about the sunshine—so don’t forget your Coppertone! But, not to worry if it gets too toasty and bright up there, the whole apartment is centrally cooled and loaded with Schoolhouse Electric dimmers.
Harbor House is a sought-after co-op in the West Village situated on tree-lined and cobblestoned Jane Street. It features a modern infrastructure, a live-in super, part-time doorman, elevator, bike room, and private storage. It’s conveniently near the fantastic Hudson River Park, Highline, Whitney Museum, subways (A/C/E, L, 1/2/3), great shops, top restaurants, and the buzzing Meatpacking District.
Property Details
Home Type
- Co-Op
Year Built
- Built in 1930
HOA Fees
- $3,020 Monthly HOA Fees
Parking
- Garage
Interior Spaces
- Built-In Features
- High Ceiling
- Recessed Lighting
- 1 Fireplace
- Laundry in unit
Kitchen
- Cooktop
- Dishwasher
Flooring
- Wood
- Tile
Bedrooms and Bathrooms
- 2 Bedrooms
- Bidet
Additional Features
- North Facing Home
- Central Heating and Cooling System
Listing and Financial Details
- Legal Lot and Block 0010 / 00641
Community Details
Overview
- 50 Units
- West Village Subdivision
- 6-Story Property
Amenities
- Laundry Facilities
Map
Home Values in the Area
Average Home Value in this Area
Property History
| Date | Event | Price | Change | Sq Ft Price |
|---|---|---|---|---|
| 07/10/2025 07/10/25 | Pending | -- | -- | -- |
| 07/10/2025 07/10/25 | Off Market | $2,995,000 | -- | -- |
| 07/03/2025 07/03/25 | Pending | -- | -- | -- |
| 07/03/2025 07/03/25 | Off Market | $2,995,000 | -- | -- |
| 06/26/2025 06/26/25 | Pending | -- | -- | -- |
| 06/23/2025 06/23/25 | For Sale | $2,995,000 | 0.0% | -- |
| 06/23/2025 06/23/25 | Off Market | $2,995,000 | -- | -- |
| 06/16/2025 06/16/25 | For Sale | $2,995,000 | 0.0% | -- |
| 06/16/2025 06/16/25 | Off Market | $2,995,000 | -- | -- |
| 06/09/2025 06/09/25 | For Sale | $2,995,000 | 0.0% | -- |
| 06/09/2025 06/09/25 | Off Market | $2,995,000 | -- | -- |
| 05/24/2025 05/24/25 | For Sale | $2,995,000 | -- | -- |
| 04/07/2013 04/07/13 | Sold | -- | -- | -- |
Similar Homes in New York, NY
Source: Real Estate Board of New York (REBNY)
MLS Number: RLS20026192
- 99 Jane St Unit 2J
- 99 Jane St Unit 1E
- 92 Horatio St Unit 2L
- 92 Horatio St Unit 5F
- 92 Horatio St Unit 2G
- 140 Jane St Unit 2N
- 140 Jane St Unit 3NORTH
- 140 Jane St Unit PH10
- 140 Jane St Unit 3S
- 140 Jane St Unit 7N
- 140 Jane St Unit PH11
- 140 Jane St Unit 6 FLOOR
- 140 Jane St Unit 7 S
- 140 Jane St Unit 5 S
- 140 Jane St Unit 5 N
- 84 Horatio St Unit 1DD
- 84 Horatio St Unit 1D
- 83 Jane St Unit TH1
- 83 Jane St
- 84 Jane St
