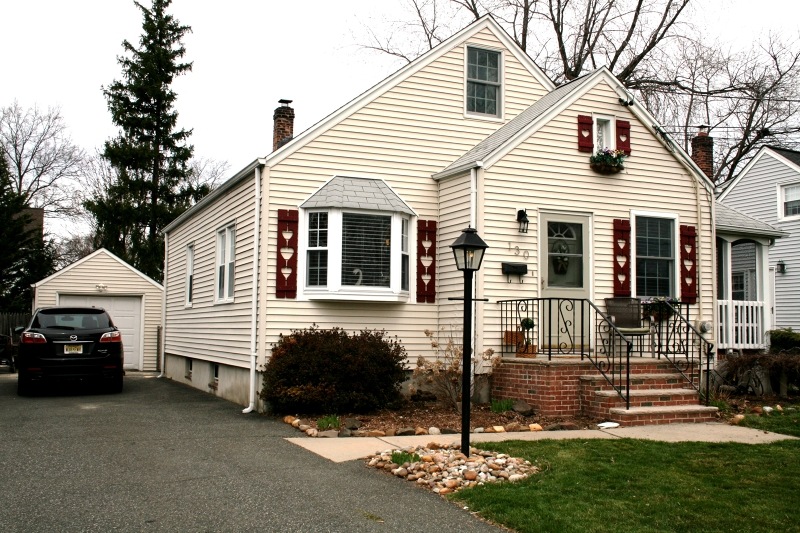
$539,900
- 3 Beds
- 2 Baths
- 112 Adeline Ave
- South Plainfield, NJ
Step Into Timeless Charm With This Classic 3 Bedroom, 2 Full Bath Colonial In The Heart Of South Plainfield, Complete With A Welcoming Rocking Chair Front Porch And A Beautifully Fenced Parklike Yard. Extensively Updated And Lovingly Maintained Since 1986, The Home Has Undergone A Full Interior Renovation, Including Insulating All Exterior Walls, And Upgrading The Plumbing & Electrical Systems.
Thomas Boniakowski ERA BONIAKOWSKI REAL ESTATE
