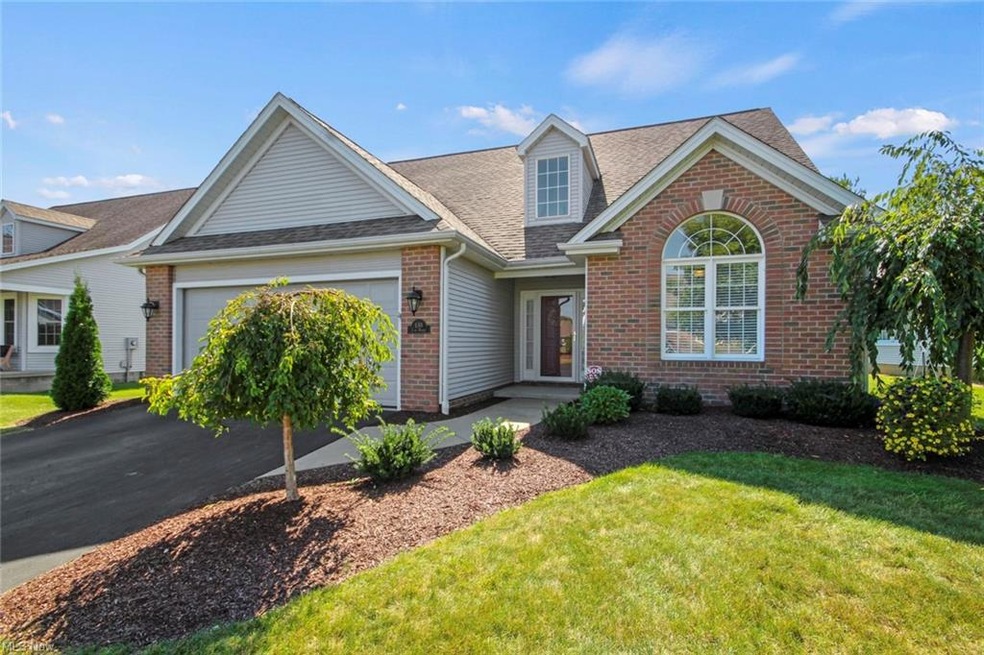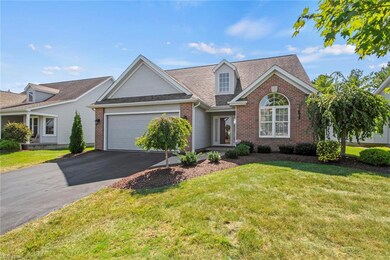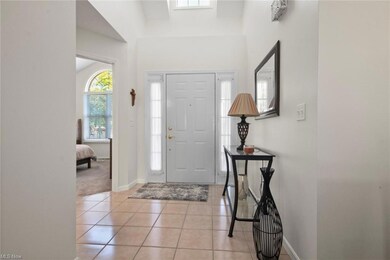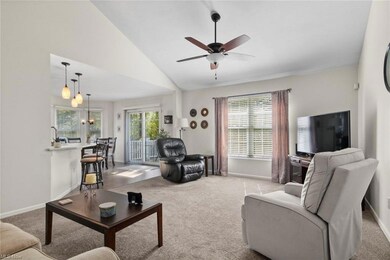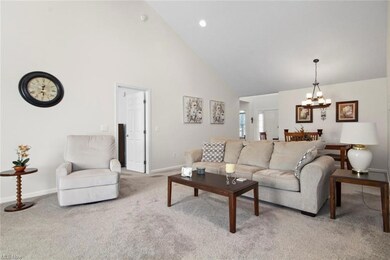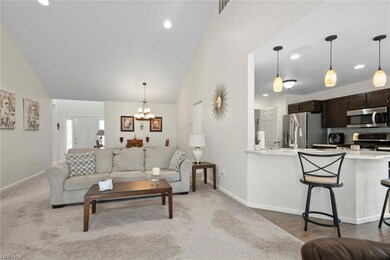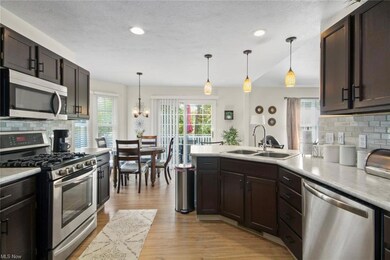
130 Lake Pointe Cir Unit 130 Canfield, OH 44406
Highlights
- Deck
- 2 Car Direct Access Garage
- Forced Air Heating and Cooling System
- Canfield Village Middle School Rated A
- Porch
About This Home
As of October 2023130 Lake Point Circle is quite a beautiful showpiece of a home! This villa backs up against a green space, no homes behind! The inside is tasteful in its decor with lovely neutral paint throughout the home and carpet - both done in 2021. The huge open living space has cathedral ceilings and recessed lighting. The master bedroom has a tray ceiling, a large window and a huge ensuite bathroom that has been renovated with new vanity, shower, flooring and paint; and there is a large walk-in closet. The kitchen has stainless steel appliances, new counters and backsplash, as well as new lighting. The laundry room is conveniently located with entrance into the 2-car garage. New furnace, hot water tank and a/c in 2022. The eat in kitchen has sliding doors that lead to a lovely cement porch that has new vinyl railings. This incredible updated and nicely maintained house is open and airy with the natural light pouring in. Come take a look!
Last Agent to Sell the Property
Agency Real Estate License #2014003678 Listed on: 09/23/2023
Property Details
Home Type
- Condominium
Est. Annual Taxes
- $1,989
Year Built
- Built in 1997
HOA Fees
- $270 Monthly HOA Fees
Parking
- 2 Car Direct Access Garage
- Garage Drain
- Garage Door Opener
Home Design
- Brick Exterior Construction
- Asphalt Roof
Interior Spaces
- 1,392 Sq Ft Home
- 1-Story Property
- Laundry in unit
Kitchen
- Range
- Microwave
- Dishwasher
Bedrooms and Bathrooms
- 2 Main Level Bedrooms
- 2 Full Bathrooms
Outdoor Features
- Deck
- Porch
Utilities
- Forced Air Heating and Cooling System
- Heating System Uses Gas
Listing and Financial Details
- Assessor Parcel Number 28-020-0-031.19-0
Community Details
Overview
- Association fees include insurance, entrance maint., exterior building, landscaping, property management, reserve fund, snow removal, trash removal
- Lake Pointe Circle/Lks/Preserv Community
Pet Policy
- Pets Allowed
Ownership History
Purchase Details
Home Financials for this Owner
Home Financials are based on the most recent Mortgage that was taken out on this home.Purchase Details
Purchase Details
Home Financials for this Owner
Home Financials are based on the most recent Mortgage that was taken out on this home.Purchase Details
Home Financials for this Owner
Home Financials are based on the most recent Mortgage that was taken out on this home.Purchase Details
Home Financials for this Owner
Home Financials are based on the most recent Mortgage that was taken out on this home.Purchase Details
Home Financials for this Owner
Home Financials are based on the most recent Mortgage that was taken out on this home.Purchase Details
Home Financials for this Owner
Home Financials are based on the most recent Mortgage that was taken out on this home.Similar Homes in Canfield, OH
Home Values in the Area
Average Home Value in this Area
Purchase History
| Date | Type | Sale Price | Title Company |
|---|---|---|---|
| Warranty Deed | $262,500 | None Listed On Document | |
| Deed | -- | -- | |
| Warranty Deed | $170,000 | None Available | |
| Warranty Deed | -- | Attorney | |
| No Value Available | -- | -- | |
| Warranty Deed | $118,000 | Attorney | |
| Warranty Deed | $139,000 | -- |
Mortgage History
| Date | Status | Loan Amount | Loan Type |
|---|---|---|---|
| Previous Owner | $90,000 | New Conventional | |
| Previous Owner | -- | No Value Available | |
| Previous Owner | $50,000 | Adjustable Rate Mortgage/ARM | |
| Previous Owner | $132,050 | Purchase Money Mortgage | |
| Previous Owner | $241,600 | Unknown |
Property History
| Date | Event | Price | Change | Sq Ft Price |
|---|---|---|---|---|
| 10/19/2023 10/19/23 | Sold | $262,500 | -2.4% | $189 / Sq Ft |
| 10/04/2023 10/04/23 | Pending | -- | -- | -- |
| 10/02/2023 10/02/23 | Price Changed | $269,000 | -3.9% | $193 / Sq Ft |
| 09/23/2023 09/23/23 | For Sale | $279,900 | +64.6% | $201 / Sq Ft |
| 10/05/2020 10/05/20 | Sold | $170,000 | -2.9% | $122 / Sq Ft |
| 08/24/2020 08/24/20 | Pending | -- | -- | -- |
| 08/19/2020 08/19/20 | For Sale | $175,000 | +31.1% | $126 / Sq Ft |
| 08/13/2014 08/13/14 | Sold | $133,500 | -10.9% | $96 / Sq Ft |
| 07/21/2014 07/21/14 | Pending | -- | -- | -- |
| 03/12/2014 03/12/14 | For Sale | $149,900 | +27.0% | $108 / Sq Ft |
| 05/21/2012 05/21/12 | Sold | $118,000 | -9.2% | $85 / Sq Ft |
| 05/18/2012 05/18/12 | Pending | -- | -- | -- |
| 03/04/2012 03/04/12 | For Sale | $129,900 | -- | $93 / Sq Ft |
Tax History Compared to Growth
Tax History
| Year | Tax Paid | Tax Assessment Tax Assessment Total Assessment is a certain percentage of the fair market value that is determined by local assessors to be the total taxable value of land and additions on the property. | Land | Improvement |
|---|---|---|---|---|
| 2024 | $2,864 | $76,240 | $8,750 | $67,490 |
| 2023 | $2,846 | $76,240 | $8,750 | $67,490 |
| 2022 | $1,989 | $46,040 | $7,560 | $38,480 |
| 2021 | $1,931 | $46,040 | $7,560 | $38,480 |
| 2020 | $2,393 | $46,040 | $7,560 | $38,480 |
| 2019 | $2,442 | $42,630 | $7,000 | $35,630 |
| 2018 | $2,412 | $42,630 | $7,000 | $35,630 |
| 2017 | $2,409 | $42,630 | $7,000 | $35,630 |
| 2016 | $2,082 | $37,530 | $7,000 | $30,530 |
| 2015 | $2,036 | $37,530 | $7,000 | $30,530 |
| 2014 | $2,979 | $37,530 | $7,000 | $30,530 |
| 2013 | $1,970 | $37,530 | $7,000 | $30,530 |
Agents Affiliated with this Home
-
S
Seller's Agent in 2023
Sherri Bennett
Agency Real Estate
(330) 272-4270
44 Total Sales
-

Buyer's Agent in 2023
Marisa Volpini
Russell Real Estate Services
(330) 565-2095
92 Total Sales
-

Seller's Agent in 2020
Holly Ritchie
Keller Williams Chervenic Rlty
(330) 509-8765
1,514 Total Sales
-

Seller's Agent in 2014
Gina Shutrump
Howard Hanna
(330) 519-9578
11 Total Sales
-

Buyer's Agent in 2014
Linda Kiraly
BHHS Northwood
(330) 727-2073
65 Total Sales
-
T
Seller's Agent in 2012
Toni Keller
Deleted Agent
Map
Source: MLS Now
MLS Number: 4492145
APN: 28-020-0-031.19-0
- 33 Mallard Crossing
- 95 Willow Bend Dr
- 9 Hunters Woods Blvd Unit B
- 18 Hunters Woods Blvd Unit C
- 6650 Pheasant Run Dr
- 10 Stratford Green Dr Unit 3
- 315 W Main St
- 31 Stratford Green Dr Unit 3
- 504 Shadydale Dr Unit 504
- 365 Sleepy Hollow Dr
- 305 Sleepy Hollow Dr
- 565 Hickory Hollow Dr
- 830 Blueberry Hill Dr
- 755 Blueberry Hill Dr
- 695 Blueberry Hill Dr
- 250 Sleepy Hollow Dr
- 191 Saybrook Dr
- 225 Sleepy Hollow Dr
- 5735 Herbert Rd
- 5778 Herbert Rd
