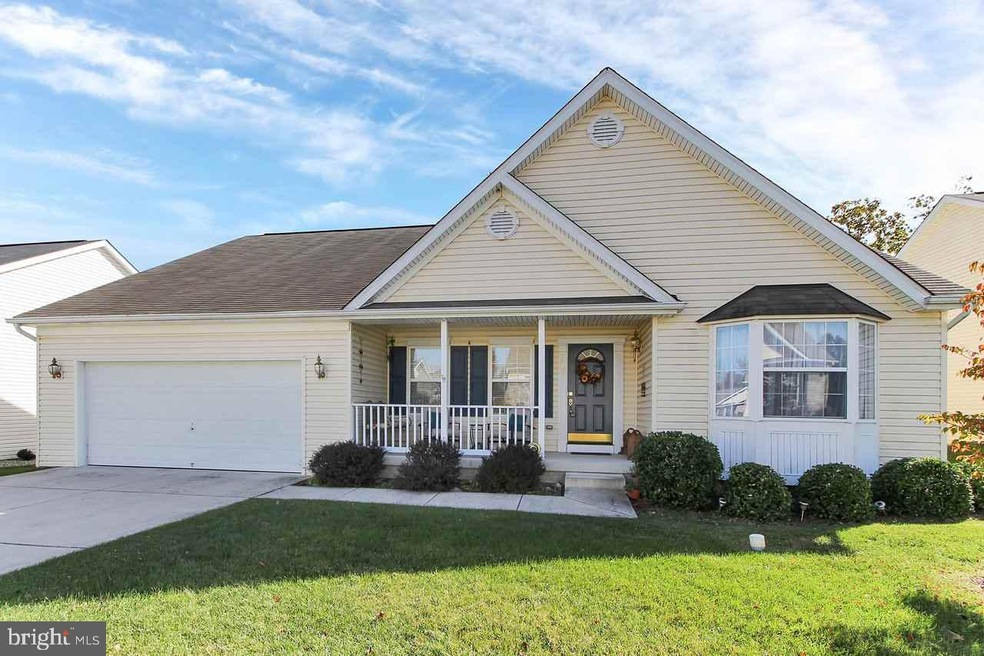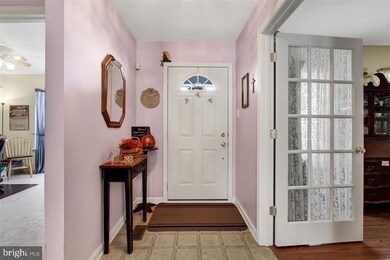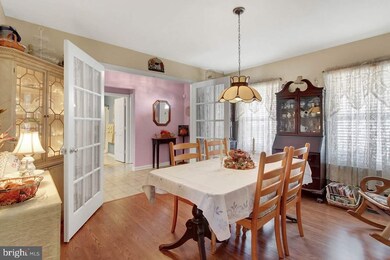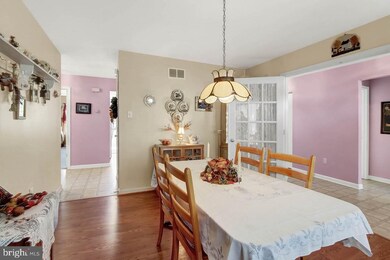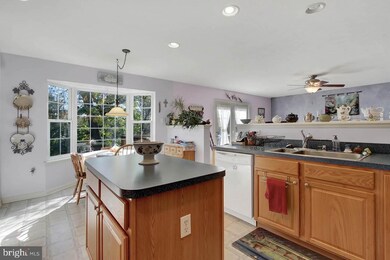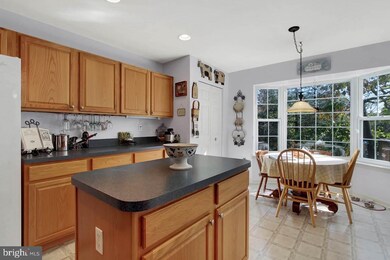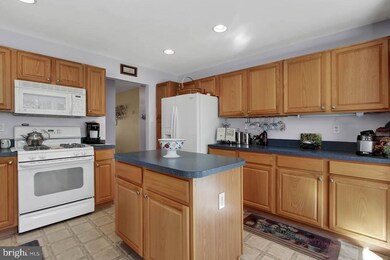
130 Lancelot Ct Unit 13 Gettysburg, PA 17325
Highlights
- Deck
- Formal Dining Room
- Eat-In Kitchen
- Rambler Architecture
- 2 Car Attached Garage
- Home Security System
About This Home
As of October 2021Outstanding home in planned community with 3BR/2BA. Master bedroom has walk-in closet plus soaking tub and shower. Other features include formal dining room, gas fireplace and security system. Lower level is plumbed and has walk-out. Located just minutes from Historic Gettysburg.
Last Agent to Sell the Property
Miller & Associates Real Estate, LLC License #RM420048 Listed on: 10/31/2016
Home Details
Home Type
- Single Family
Est. Annual Taxes
- $4,719
Year Built
- Built in 2004
Lot Details
- 2,178 Sq Ft Lot
- Level Lot
HOA Fees
- $142 Monthly HOA Fees
Parking
- 2 Car Attached Garage
- Garage Door Opener
Home Design
- Rambler Architecture
- Poured Concrete
- Shingle Roof
- Asphalt Roof
- Vinyl Siding
- Rough-In Plumbing
- Stick Built Home
Interior Spaces
- Property has 1 Level
- Ceiling Fan
- Gas Fireplace
- French Doors
- Family Room
- Formal Dining Room
Kitchen
- Eat-In Kitchen
- Oven
- Built-In Microwave
- Dishwasher
- Kitchen Island
- Disposal
Bedrooms and Bathrooms
- 3 Bedrooms
- 2 Full Bathrooms
Laundry
- Dryer
- Washer
Basement
- Basement Fills Entire Space Under The House
- Exterior Basement Entry
- Sump Pump
Home Security
- Home Security System
- Fire and Smoke Detector
Schools
- Gettysburg Area High School
Additional Features
- Deck
- Central Air
Community Details
- Association fees include trash, lawn maintenance, snow removal
- Camelot Square Subdivision
Listing and Financial Details
- Assessor Parcel Number 0109E13071300000
Ownership History
Purchase Details
Home Financials for this Owner
Home Financials are based on the most recent Mortgage that was taken out on this home.Purchase Details
Home Financials for this Owner
Home Financials are based on the most recent Mortgage that was taken out on this home.Similar Homes in Gettysburg, PA
Home Values in the Area
Average Home Value in this Area
Purchase History
| Date | Type | Sale Price | Title Company |
|---|---|---|---|
| Deed | $299,000 | None Listed On Document | |
| Deed | $265,000 | None Available |
Mortgage History
| Date | Status | Loan Amount | Loan Type |
|---|---|---|---|
| Previous Owner | $217,745 | FHA | |
| Previous Owner | $30,000 | Future Advance Clause Open End Mortgage |
Property History
| Date | Event | Price | Change | Sq Ft Price |
|---|---|---|---|---|
| 10/15/2021 10/15/21 | Sold | $299,000 | -3.5% | $170 / Sq Ft |
| 10/02/2021 10/02/21 | Pending | -- | -- | -- |
| 09/28/2021 09/28/21 | For Sale | $310,000 | +17.0% | $176 / Sq Ft |
| 06/09/2017 06/09/17 | Sold | $265,000 | -3.6% | $151 / Sq Ft |
| 04/24/2017 04/24/17 | Pending | -- | -- | -- |
| 10/31/2016 10/31/16 | For Sale | $274,900 | -- | $156 / Sq Ft |
Tax History Compared to Growth
Tax History
| Year | Tax Paid | Tax Assessment Tax Assessment Total Assessment is a certain percentage of the fair market value that is determined by local assessors to be the total taxable value of land and additions on the property. | Land | Improvement |
|---|---|---|---|---|
| 2025 | $4,719 | $252,900 | $48,500 | $204,400 |
| 2024 | $4,514 | $252,900 | $48,500 | $204,400 |
| 2023 | $4,451 | $252,900 | $48,500 | $204,400 |
| 2022 | $4,412 | $252,900 | $48,500 | $204,400 |
| 2021 | $4,327 | $252,900 | $48,500 | $204,400 |
| 2020 | $4,327 | $252,900 | $48,500 | $204,400 |
| 2019 | $4,384 | $252,900 | $48,500 | $204,400 |
| 2018 | $4,276 | $252,900 | $48,500 | $204,400 |
| 2017 | $4,039 | $252,900 | $48,500 | $204,400 |
| 2016 | -- | $252,900 | $48,500 | $204,400 |
| 2015 | -- | $252,900 | $48,500 | $204,400 |
| 2014 | -- | $252,900 | $48,500 | $204,400 |
Agents Affiliated with this Home
-
Matt Kellam

Seller's Agent in 2021
Matt Kellam
Help-U-Sell Keystone Realty, LLC
(717) 267-1300
160 Total Sales
-
Jared Abell

Buyer's Agent in 2021
Jared Abell
Iron Valley Real Estate of Central PA
58 Total Sales
-
Marty Miller

Seller's Agent in 2017
Marty Miller
Miller & Associates Real Estate, LLC
(717) 752-0225
69 Total Sales
-
datacorrect BrightMLS
d
Buyer's Agent in 2017
datacorrect BrightMLS
Non Subscribing Office
Map
Source: Bright MLS
MLS Number: 1005871565
APN: 09-E13-0713-000
- 420 Old Mill Rd Unit 2
- 617 Old Mill Rd
- 40 Bobolink Dr
- 134 Woodhaven Dr
- 230 Old Mill Rd Unit 26A
- 48 Partridge Ct Unit C59
- 16 Partridge Ct Unit C55
- 23 Partridge Ct Unit C68
- 6 Covey Ct Unit C72
- 5 Covey Ct Unit C74
- 179 E Audubon Rd Unit 178
- 2 Covey Ct Unit C71
- 343 Heth St
- 1465 Fairfield Rd
- 99 Friendship Ln Unit 77
- 99 Walker Ave
- 8 Sunshine Ave Unit 43
- 0 Fairfield and Iron Springs Rd Unit PAAD2014760
- 43 Ivy Ln
- 200 Knoxlyn Rd
