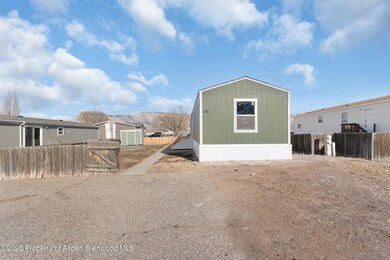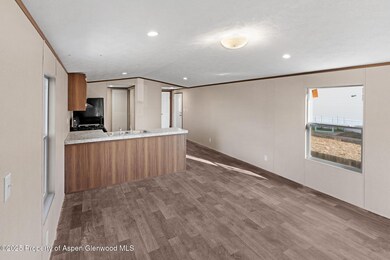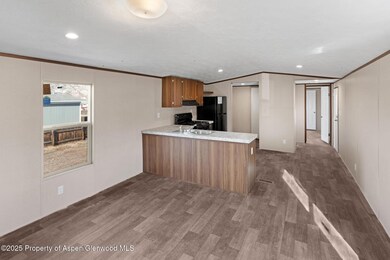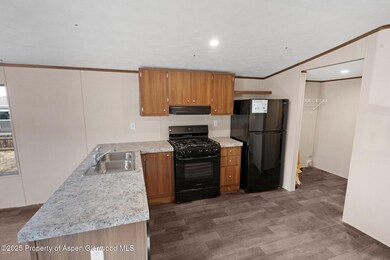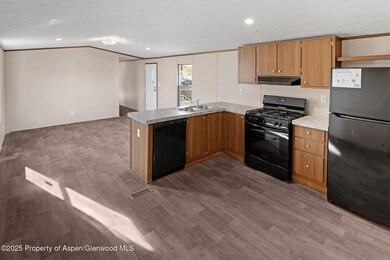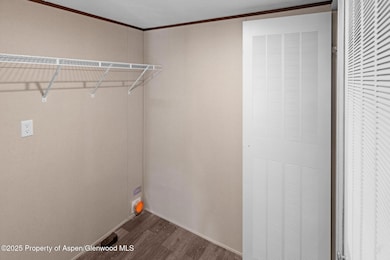
130 Mahogany Cir Battlement Mesa, CO 81635
Highlights
- New Construction
- Forced Air Heating and Cooling System
- 1-Story Property
- Green Building
- Laundry Facilities
About This Home
As of February 2025Discover this stunning, brand-new TRU Grand model home in the heart of beautiful Battlement Mesa, Colorado. Offering modern comfort and convenience, this 4-bedroom, 2-bathroom home spans 1,013 square feet of thoughtfully designed living space.
Step inside and experience an open-concept layout with natural light pouring in through the large windows, creating a warm and inviting atmosphere. The spacious living area seamlessly connects to a modern kitchen, complete with sleek cabinetry, durable countertops, and brand-new appliances - perfect for entertaining or quiet evenings at home.
The primary suite provides a private retreat with a generous closet and a well-appointed en-suite bathroom. Three additional bedrooms offer flexibility for family, guests, or home office needs. Each room is designed with comfort and functionality in mind, making it easy to personalize and make your own.
Situated in the desirable Saddleback Village community, this home is surrounded by the scenic beauty of Battlement Mesa. Enjoy nearby parks, trails, and recreational opportunities, as well as convenient access to schools, shopping, and dining. With its ideal location and stunning mountain views, this home combines the tranquility of small-town living with modern amenities.
Don't miss the opportunity to own a brand-new home in one of Colorado's most picturesque communities. Schedule a tour today and see why this TRU Grand model is the perfect place to call home!
Key Features:
Brand-new construction by TRU Homes
4 bedrooms, 2 bathrooms
1,013 square feet of modern living space
Located in Saddleback Village, Battlement Mesa convenient access to amenities and outdoor recreation
Your dream home awaits!
Last Agent to Sell the Property
RE/MAX 4000 Inc Brokerage Phone: (970) 241-4000 License #FA40046549 Listed on: 12/23/2024

Last Buyer's Agent
RE/MAX 4000 Inc Brokerage Phone: (970) 241-4000 License #FA40046549 Listed on: 12/23/2024

Property Details
Home Type
- Mobile/Manufactured
Est. Annual Taxes
- $220
Year Built
- Built in 2024 | New Construction
Lot Details
- 8,712 Sq Ft Lot
- Land Lease of $620
HOA Fees
- $608 Monthly HOA Fees
Home Design
- Composition Roof
- Composition Shingle Roof
- Masonite
Interior Spaces
- 1,013 Sq Ft Home
- 1-Story Property
- Crawl Space
Kitchen
- Stove
- Range
- Dishwasher
Bedrooms and Bathrooms
- 4 Bedrooms
- 2 Full Bathrooms
Utilities
- Forced Air Heating and Cooling System
- Heating System Uses Natural Gas
- Electricity Not Available
- Water Rights Not Included
- Septic Tank
- Septic System
Additional Features
- Green Building
- Mineral Rights Excluded
Listing and Financial Details
- Seller Concessions Not Offered
Community Details
Overview
- Saddleback Village Subdivision
Amenities
- Laundry Facilities
Similar Homes in the area
Home Values in the Area
Average Home Value in this Area
Property History
| Date | Event | Price | Change | Sq Ft Price |
|---|---|---|---|---|
| 02/19/2025 02/19/25 | Sold | $105,000 | 0.0% | $104 / Sq Ft |
| 01/10/2025 01/10/25 | Pending | -- | -- | -- |
| 12/23/2024 12/23/24 | For Sale | $105,000 | -- | $104 / Sq Ft |
Tax History Compared to Growth
Agents Affiliated with this Home
-
Jim Brunswick

Seller's Agent in 2025
Jim Brunswick
RE/MAX 4000 Inc
(970) 640-4322
21 in this area
542 Total Sales
Map
Source: Aspen Glenwood MLS
MLS Number: 186504
- 170 Silverton Ct
- 100 Silverton Ct
- 114 Silverton Ct
- 33 Silverton Ct
- 33 Silverton Cir
- 75 Silverton Cir
- 26 Mahogany Cir
- 62 Horizon Cir
- 42 Silverton Place
- 52 Silverton Place
- 85 Horizon Cir
- 23 Horizon Cir
- 145 Horizon Cir
- 108 Horizon Cir
- 167 Horizon Cir
- 76 Bent Creek Cir
- 12 E Bonanza Place
- L 2 B 3 Parachute Park Blvd
- L6 B2 Parachute Park Blvd
- 12 W Tamarack Cir

