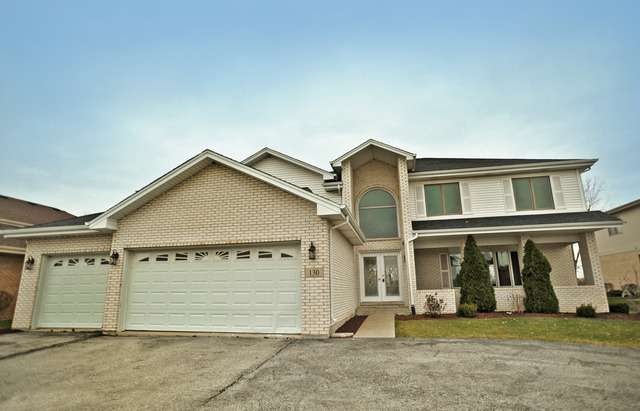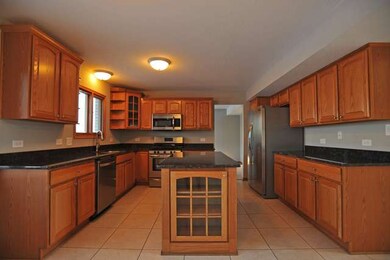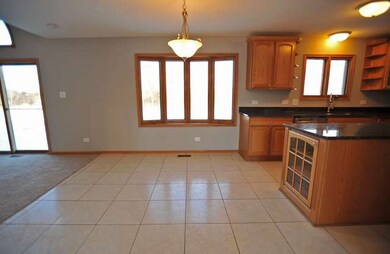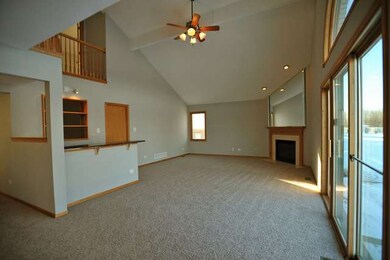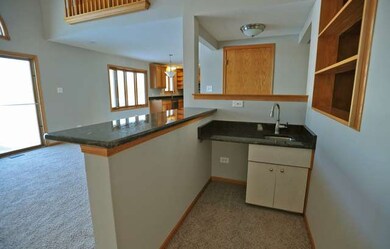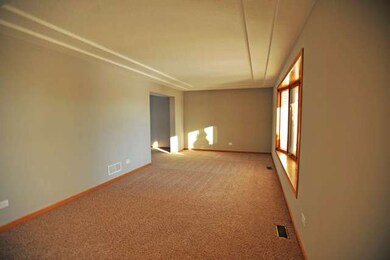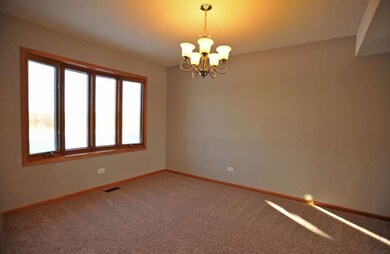
130 Maryview Pkwy Matteson, IL 60443
West Matteson NeighborhoodEstimated Value: $407,000 - $576,000
Highlights
- Circular Driveway
- Attached Garage
- Central Air
About This Home
As of June 2014BEAUTIFULLY REDEVELOPED HOME! MASSIVE 5 BED / 4 BATH HOME WITH LARGE ROOMS THROUGHOUT. SPACIOUS AND PERFECT FOR ENTERTAINING,CORNER FIREPLACE IN FMLYRM WITH GRANITE WETBAR. CHEF'S DELIGHT KITCHEN, EATING AREA, HOLIDAY SIZED DINING RM. 2ND FLOOR MASTER LOOKS OUT TO FAMILY ROOM AND INCLUDES DUAL VANITIES, SEP SHOWER/TUB WITH CRAFTED CEILINGS AND WALK IN CLOSET. OVERSIZED GARAGE AND FINISHED BASEMENT READY FOR IDEAS!
Home Details
Home Type
- Single Family
Est. Annual Taxes
- $10,246
Year Built
- 2005
Lot Details
- 0.39
Parking
- Attached Garage
- Circular Driveway
- Parking Included in Price
- Garage Is Owned
Home Design
- Frame Construction
Utilities
- Central Air
- Heating System Uses Gas
Additional Features
- Primary Bathroom is a Full Bathroom
- Basement Fills Entire Space Under The House
Listing and Financial Details
- $5,000 Seller Concession
Ownership History
Purchase Details
Home Financials for this Owner
Home Financials are based on the most recent Mortgage that was taken out on this home.Purchase Details
Home Financials for this Owner
Home Financials are based on the most recent Mortgage that was taken out on this home.Purchase Details
Purchase Details
Purchase Details
Home Financials for this Owner
Home Financials are based on the most recent Mortgage that was taken out on this home.Similar Homes in the area
Home Values in the Area
Average Home Value in this Area
Purchase History
| Date | Buyer | Sale Price | Title Company |
|---|---|---|---|
| Dean Woodard Trenna | $280,000 | None Available | |
| Mack Industries Ltd | $199,900 | Freedom Title Corporation | |
| The Bank Of New York Mellon | -- | None Available | |
| Moore Michael | -- | None Available | |
| Moore Michael | $368,500 | Cti |
Mortgage History
| Date | Status | Borrower | Loan Amount |
|---|---|---|---|
| Open | Woodard David | $5,438 | |
| Closed | Woodard David | $2,415 | |
| Open | Woodard David | $74,531 | |
| Open | Dean Woodard Trenna | $281,285 | |
| Closed | Dean Woodard Trenna | $274,928 | |
| Previous Owner | Mack Industries Ltd | $2,000,000 | |
| Previous Owner | Mack Industries Ltd | $5,000,000 | |
| Previous Owner | Mack Industries Ltd | $997,500 | |
| Previous Owner | Mack Industries Ltd | $151,920 | |
| Previous Owner | Moore Michael | $340,000 | |
| Previous Owner | Moore Michael | $75,000 | |
| Previous Owner | Moore Michael | $294,500 | |
| Previous Owner | Moore Diane | $36,800 |
Property History
| Date | Event | Price | Change | Sq Ft Price |
|---|---|---|---|---|
| 06/19/2014 06/19/14 | Sold | $280,000 | -6.5% | $75 / Sq Ft |
| 06/18/2014 06/18/14 | For Sale | $299,500 | 0.0% | $80 / Sq Ft |
| 04/01/2014 04/01/14 | Pending | -- | -- | -- |
| 03/10/2014 03/10/14 | Price Changed | $299,500 | -9.1% | $80 / Sq Ft |
| 02/27/2014 02/27/14 | For Sale | $329,500 | +73.5% | $88 / Sq Ft |
| 10/02/2013 10/02/13 | For Sale | $189,900 | -5.0% | $62 / Sq Ft |
| 09/27/2013 09/27/13 | Sold | $199,900 | 0.0% | $65 / Sq Ft |
| 09/24/2013 09/24/13 | Pending | -- | -- | -- |
| 08/14/2013 08/14/13 | Off Market | $199,900 | -- | -- |
| 08/14/2013 08/14/13 | For Sale | $189,900 | -- | $62 / Sq Ft |
Tax History Compared to Growth
Tax History
| Year | Tax Paid | Tax Assessment Tax Assessment Total Assessment is a certain percentage of the fair market value that is determined by local assessors to be the total taxable value of land and additions on the property. | Land | Improvement |
|---|---|---|---|---|
| 2024 | $10,246 | $42,000 | $9,297 | $32,703 |
| 2023 | $10,246 | $42,000 | $9,297 | $32,703 |
| 2022 | $10,246 | $22,557 | $8,029 | $14,528 |
| 2021 | $11,372 | $24,373 | $8,029 | $16,344 |
| 2020 | $11,108 | $24,373 | $8,029 | $16,344 |
| 2019 | $13,590 | $28,303 | $7,184 | $21,119 |
| 2018 | $13,389 | $28,303 | $7,184 | $21,119 |
| 2017 | $13,051 | $28,303 | $7,184 | $21,119 |
| 2016 | $11,876 | $25,446 | $6,339 | $19,107 |
| 2015 | $11,597 | $25,446 | $6,339 | $19,107 |
| 2014 | $12,579 | $25,446 | $6,339 | $19,107 |
| 2013 | $10,159 | $24,712 | $6,339 | $18,373 |
Agents Affiliated with this Home
-
John Gutman

Seller's Agent in 2014
John Gutman
Gutman Real Estate
(312) 925-0024
70 Total Sales
-
D
Buyer's Agent in 2014
Derwyn Jones
HomeSmart Realty Group
-
Dennis Brim
D
Seller's Agent in 2013
Dennis Brim
Prestige Partners Realty, Inc.
(708) 955-2746
72 Total Sales
Map
Source: Midwest Real Estate Data (MRED)
MLS Number: MRD08545918
APN: 31-16-103-016-0000
- 161 Providence Dr
- 41 Manor Dr
- 255 Central Ave
- 175 Owen St
- 217 Owen St
- 5108 Monroe St
- 5522 Mallard Dr
- 5515 Mallard Dr
- 71 Bowman St
- 5646 Feathercreek Rd
- 5712 Crestwood Rd
- 122 Lawrence Ln
- 5736 Timberlane Rd
- 5751 Timberlane Rd
- 31 Huntingwood Rd
- 122 Deerpath Rd
- 5811 Kathryn Ln
- 5832 Kathryn Ln
- 5326 Yale Ln
- 123 Oriole Rd
- 130 Maryview Pkwy
- 120 Maryview Pkwy
- 140 Maryview Pkwy
- 110 Maryview Pkwy
- 150 Maryview Pkwy
- 100 Maryview Pkwy
- 121 Maryview Pkwy
- 160 Maryview Pkwy
- 111 Maryview Pkwy
- 131 Maryview Pkwy
- 101 Maryview Pkwy
- 151 Maryview Pkwy
- 90 Maryview Pkwy
- 5300 Trinity Place
- 100 Providence Dr
- 110 Providence Dr
- 120 Providence Dr
- 130 Providence Dr
- 80 Maryview Pkwy
- 140 Providence Dr
