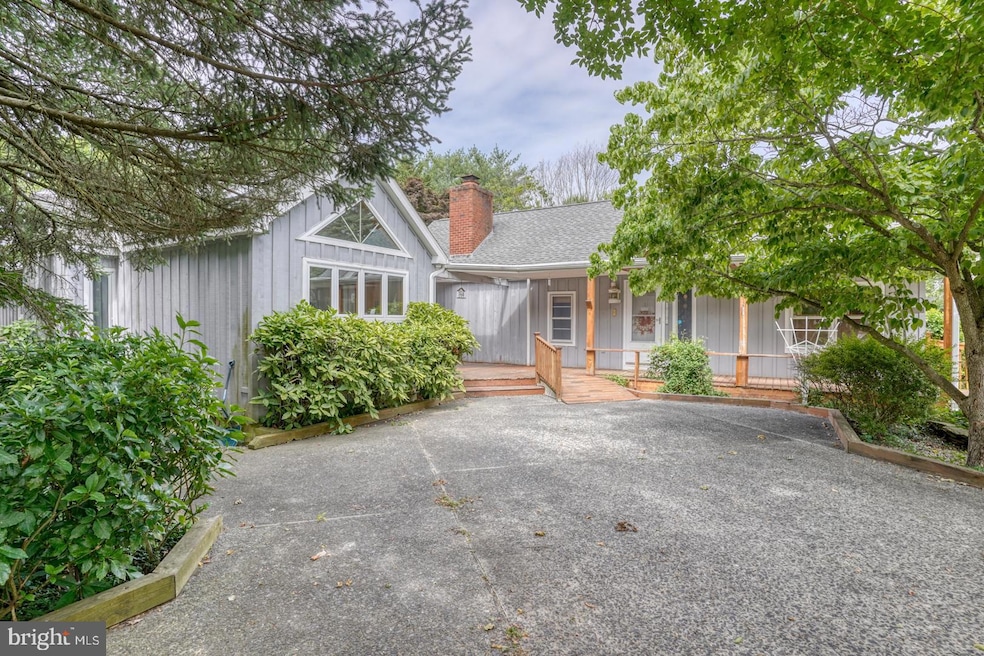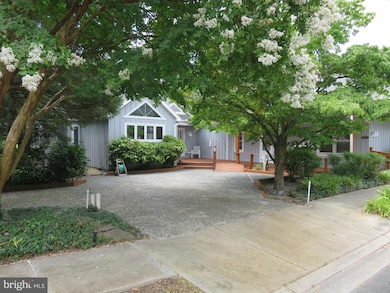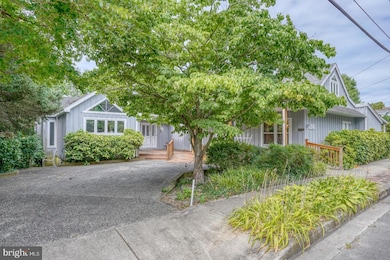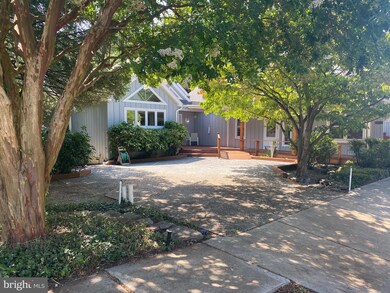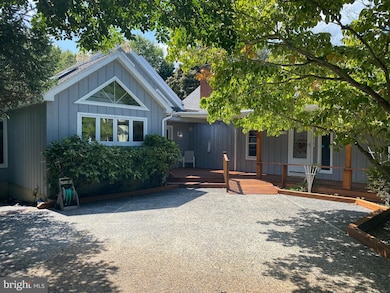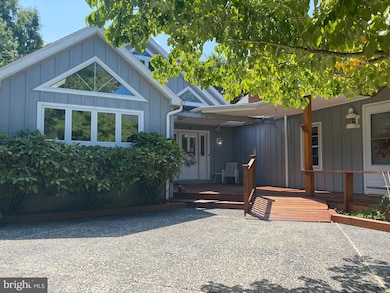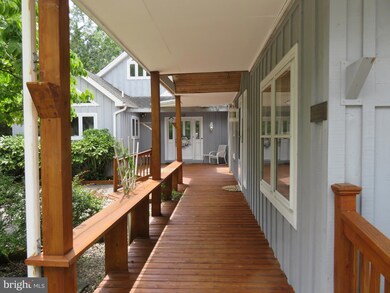Estimated payment $12,156/month
Highlights
- Second Kitchen
- 0.86 Acre Lot
- Coastal Architecture
- Lewes Elementary School Rated A
- Open Floorplan
- 1-minute walk to Stango Park
About This Home
Here's a unique property with a tie to Lewes' industrial past. The original section of this house dates to the early 20th century when it was the home of the Fred L. Myers Company, a local brush manufacturing business that would later become Hocker Manufacturing after moving to Kings Highway ( currently The Brush Factory Stores ). In the 1970's, the factory was converted to a single family home and was significantly expanded in the 1990's to encompass over 4,100 s.f. of living space on nearly an acre of land. While the living areas in both the old and new sections are open and inviting, the four/five bedrooms offer privacy for guests and family members alike. The previous owner was an architect who masterfully combined the old and new spaces, but provided double doors to separate the structures into two distinct spaces, both with two bedrooms and two full baths, as well as two kitchens. With this in mind, the house could easily be used a as a bed and breakfast or for use by an extended family. The large yard, one of the biggest in-town parcels is beautifully landscaped and private. You could easily add a garage in the side yard and a pool in the back yard and still have space left over. The adjacent lot at 128 McFee can be available as well.
Listing Agent
(302) 645-2207 gregwood@jacklingo.com Jack Lingo - Lewes License #RS-0021913 Listed on: 12/05/2024

Co-Listing Agent
(302) 645-2207 kathleenwood@jacklingo.com Jack Lingo - Lewes License #RS-0021912
Home Details
Home Type
- Single Family
Est. Annual Taxes
- $3,998
Year Built
- Built in 1932 | Remodeled in 1993
Lot Details
- 0.86 Acre Lot
- Lot Dimensions are 129.00 x 235.00
- Extensive Hardscape
- Sprinkler System
- Property is zoned TN
Home Design
- Coastal Architecture
- Converted Dwelling
- Frame Construction
- Wood Siding
- Concrete Perimeter Foundation
Interior Spaces
- 4,100 Sq Ft Home
- Property has 1.5 Levels
- Open Floorplan
- Central Vacuum
- Built-In Features
- Ceiling Fan
- 1 Fireplace
- Combination Kitchen and Dining Room
- Loft
- Crawl Space
Kitchen
- Second Kitchen
- Electric Oven or Range
- Range Hood
- Microwave
- Extra Refrigerator or Freezer
- Dishwasher
- Kitchen Island
- Disposal
Bedrooms and Bathrooms
- Cedar Closet
- 4 Full Bathrooms
Laundry
- Electric Dryer
- Washer
Parking
- Driveway
- Off-Site Parking
Utilities
- Forced Air Heating and Cooling System
- Geothermal Heating and Cooling
- 200+ Amp Service
- Tankless Water Heater
Community Details
- No Home Owners Association
Listing and Financial Details
- Assessor Parcel Number 335-08.11-191.00
Map
Home Values in the Area
Average Home Value in this Area
Tax History
| Year | Tax Paid | Tax Assessment Tax Assessment Total Assessment is a certain percentage of the fair market value that is determined by local assessors to be the total taxable value of land and additions on the property. | Land | Improvement |
|---|---|---|---|---|
| 2025 | $3,484 | $48,650 | $13,450 | $35,200 |
| 2024 | $2,398 | $48,650 | $13,450 | $35,200 |
| 2023 | $1,896 | $48,650 | $13,450 | $35,200 |
| 2022 | $1,812 | $48,650 | $13,450 | $35,200 |
| 2021 | $1,891 | $48,650 | $13,450 | $35,200 |
| 2020 | $1,884 | $48,650 | $13,450 | $35,200 |
| 2019 | $1,887 | $48,650 | $13,450 | $35,200 |
| 2018 | $1,736 | $48,650 | $0 | $0 |
| 2017 | $1,646 | $48,650 | $0 | $0 |
| 2016 | $1,443 | $48,650 | $0 | $0 |
| 2015 | $1,357 | $48,650 | $0 | $0 |
| 2014 | $1,343 | $48,650 | $0 | $0 |
Property History
| Date | Event | Price | List to Sale | Price per Sq Ft |
|---|---|---|---|---|
| 09/22/2025 09/22/25 | Price Changed | $2,295,000 | -4.4% | $560 / Sq Ft |
| 12/05/2024 12/05/24 | For Sale | $2,400,000 | -- | $585 / Sq Ft |
Purchase History
| Date | Type | Sale Price | Title Company |
|---|---|---|---|
| Deed | -- | None Listed On Document | |
| Quit Claim Deed | -- | -- | |
| Deed | -- | -- |
Source: Bright MLS
MLS Number: DESU2068636
APN: 335-08.11-191.00
- 108 Beebe Ave
- 77 Filly Ln
- 81 Filly Ln
- 35 Filly Ln
- 91 Filly Ln
- 31 Filly Ln
- HOMESITE 82 Filly Ln
- 901 Savannah Rd
- 23 Filly Ln
- 15 Filly Ln
- 0 Lot 21 Filly Lane and 0 Paddock Way Unit DESU2102756
- 3 Inlet Place
- 114 Paddock Way
- 111 W 4th St
- 106 Paddock Way
- 810 Kings Hwy
- 259 Monroe Ave
- Lot 3 N Mulberry St
- 412 Mulberry St
- 35162 Battlemixer Dr
- 825 Kings Hwy
- 38 Shipcarpenter Square
- 19 Henlopen Gardens
- 10150 Rockland St
- 306 Bayberry Dr
- 103 Carter Way
- 34009 Clay Rd
- 1546 Savannah Rd
- 5 Warren Rd
- 36916 Crooked Hammock Way
- 17063 S Brandt St Unit 4303
- 17054 N Brandt St Unit 1206
- 33322 E Chesapeake St Unit 44
- 34670 Villa Cir Unit 2207
- 33451 Mackenzie Way
- 11 Pecan Ct
- 18834 Bethpage Dr
- 18830 Bethpage Dr
- 33082 E Light Dr
- 17528 Ward Ave
Ask me questions while you tour the home.
