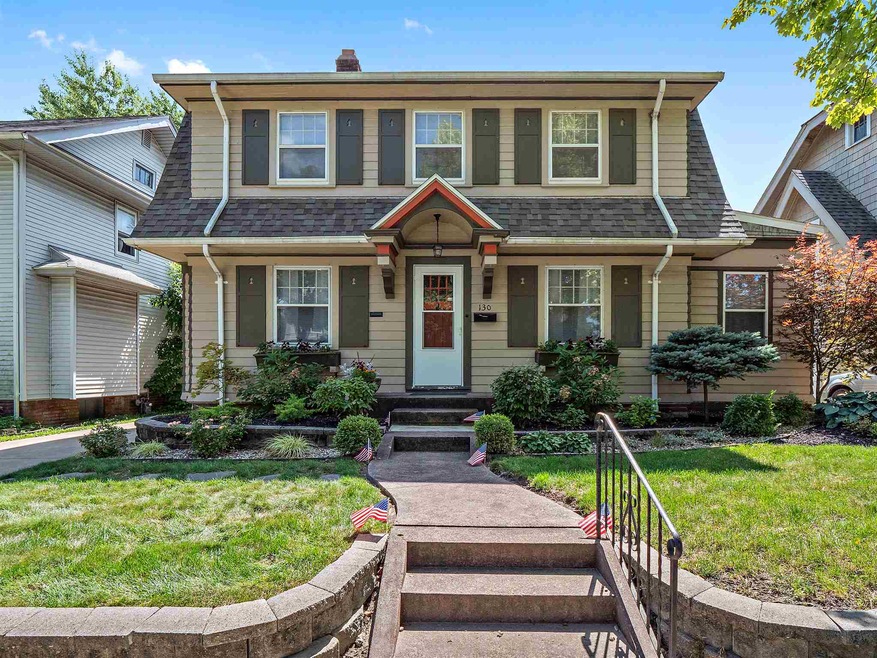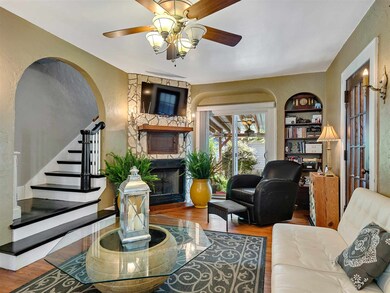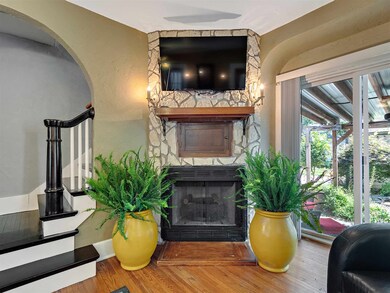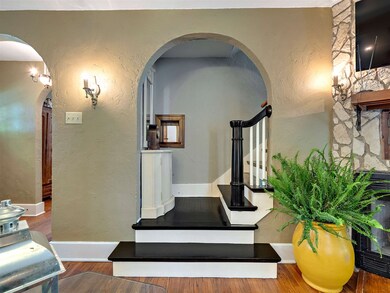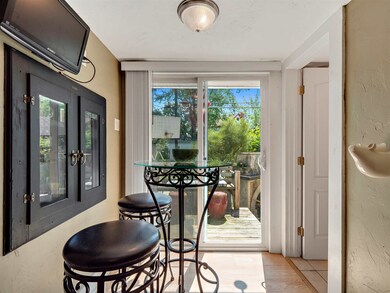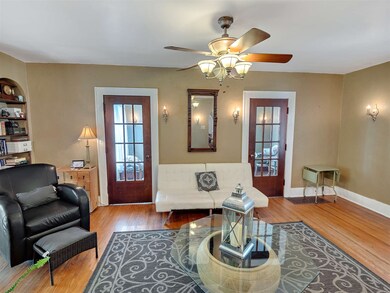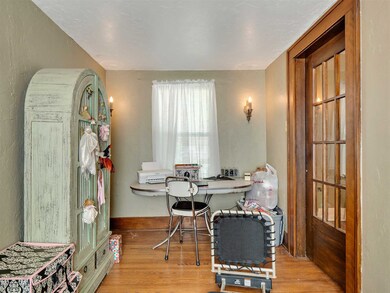
130 McKinnie Ave Fort Wayne, IN 46806
Lafayette Place NeighborhoodHighlights
- Wood Flooring
- Forced Air Heating and Cooling System
- Level Lot
- 1 Car Detached Garage
- Ceiling Fan
- Wood Siding
About This Home
As of October 2024This property has an accepted offer and is contingent on appraisal and appropriate inspections. Back up offers will be entertained. Looking for character close to downtown? From the original working light sconces to the numerous arches, all this place is missing is for you to move in. Inside you will find all the "old world" charm along with hardwood floors and three bedrooms with 1.5 baths. The den off of the living room is accessed by two sets of french doors and would make a nice home office or kids' playroom. In the winter you can stay warm next to the fireplace in the cozy living room. Lots of entertaining possibilities in the back yard complete with an outdoor fireplace. Storage? Between the detached garage and the basement there's an abundance of it. This home also has a brand new roof on the garage and a newer roof on the house itself. The furnace and air conditioner is also fairly new. Owner pride shows throughout!
Last Agent to Sell the Property
CENTURY 21 Bradley Realty, Inc Listed on: 08/31/2019

Home Details
Home Type
- Single Family
Est. Annual Taxes
- $654
Year Built
- Built in 1925
Lot Details
- 4,356 Sq Ft Lot
- Lot Dimensions are 103 x 50
- Level Lot
- Property is zoned R1
HOA Fees
- $2 Monthly HOA Fees
Parking
- 1 Car Detached Garage
- Off-Street Parking
Home Design
- Brick Foundation
- Shingle Roof
- Asphalt Roof
- Wood Siding
Interior Spaces
- 2-Story Property
- Ceiling Fan
- Gas Log Fireplace
- Living Room with Fireplace
- Partially Finished Basement
- Crawl Space
- Disposal
Flooring
- Wood
- Ceramic Tile
Bedrooms and Bathrooms
- 3 Bedrooms
Location
- Suburban Location
Schools
- Harrison Hill Elementary School
- Miami Middle School
- South Side High School
Utilities
- Forced Air Heating and Cooling System
- Heating System Uses Gas
Community Details
- Lafayette Place Subdivision
Listing and Financial Details
- Assessor Parcel Number 02-12-23-227-004.000-074
Ownership History
Purchase Details
Home Financials for this Owner
Home Financials are based on the most recent Mortgage that was taken out on this home.Purchase Details
Home Financials for this Owner
Home Financials are based on the most recent Mortgage that was taken out on this home.Purchase Details
Home Financials for this Owner
Home Financials are based on the most recent Mortgage that was taken out on this home.Purchase Details
Home Financials for this Owner
Home Financials are based on the most recent Mortgage that was taken out on this home.Purchase Details
Home Financials for this Owner
Home Financials are based on the most recent Mortgage that was taken out on this home.Purchase Details
Home Financials for this Owner
Home Financials are based on the most recent Mortgage that was taken out on this home.Purchase Details
Purchase Details
Similar Homes in Fort Wayne, IN
Home Values in the Area
Average Home Value in this Area
Purchase History
| Date | Type | Sale Price | Title Company |
|---|---|---|---|
| Warranty Deed | -- | None Listed On Document | |
| Quit Claim Deed | -- | None Listed On Document | |
| Warranty Deed | -- | Centurion Land Title Inc | |
| Warranty Deed | -- | None Available | |
| Corporate Deed | -- | Metropolitan Title Of In | |
| Corporate Deed | -- | Commonwealth-Dreibelbiss Tit | |
| Quit Claim Deed | -- | -- | |
| Quit Claim Deed | -- | -- | |
| Warranty Deed | -- | -- |
Mortgage History
| Date | Status | Loan Amount | Loan Type |
|---|---|---|---|
| Open | $10,620 | No Value Available | |
| Open | $171,690 | New Conventional | |
| Closed | $171,690 | New Conventional | |
| Closed | $10,620 | New Conventional | |
| Previous Owner | $36,300 | Credit Line Revolving | |
| Previous Owner | $100,642 | FHA | |
| Previous Owner | $100,642 | FHA | |
| Previous Owner | $63,822 | FHA | |
| Previous Owner | $63,750 | Fannie Mae Freddie Mac | |
| Previous Owner | $46,000 | Purchase Money Mortgage |
Property History
| Date | Event | Price | Change | Sq Ft Price |
|---|---|---|---|---|
| 10/16/2024 10/16/24 | Sold | $177,000 | -1.6% | $116 / Sq Ft |
| 09/17/2024 09/17/24 | Pending | -- | -- | -- |
| 09/13/2024 09/13/24 | For Sale | $179,900 | +75.5% | $118 / Sq Ft |
| 10/08/2019 10/08/19 | Sold | $102,500 | +2.6% | $79 / Sq Ft |
| 09/26/2019 09/26/19 | Pending | -- | -- | -- |
| 08/31/2019 08/31/19 | For Sale | $99,900 | -- | $77 / Sq Ft |
Tax History Compared to Growth
Tax History
| Year | Tax Paid | Tax Assessment Tax Assessment Total Assessment is a certain percentage of the fair market value that is determined by local assessors to be the total taxable value of land and additions on the property. | Land | Improvement |
|---|---|---|---|---|
| 2024 | $1,463 | $139,900 | $25,000 | $114,900 |
| 2023 | $1,463 | $146,100 | $19,400 | $126,700 |
| 2022 | $1,292 | $125,800 | $14,400 | $111,400 |
| 2021 | $1,192 | $115,500 | $7,900 | $107,600 |
| 2020 | $1,135 | $110,900 | $7,900 | $103,000 |
| 2019 | $702 | $86,100 | $7,900 | $78,200 |
| 2018 | $654 | $83,000 | $7,900 | $75,100 |
| 2017 | $302 | $48,600 | $4,800 | $43,800 |
| 2016 | $410 | $61,600 | $4,800 | $56,800 |
| 2014 | $308 | $49,700 | $5,200 | $44,500 |
| 2013 | $305 | $50,200 | $5,200 | $45,000 |
Agents Affiliated with this Home
-
JJ May
J
Seller's Agent in 2024
JJ May
Minear Real Estate
(260) 244-0009
1 in this area
7 Total Sales
-
Jessica Arnold

Buyer's Agent in 2024
Jessica Arnold
North Eastern Group Realty
(260) 460-7590
3 in this area
194 Total Sales
-
Tony Picillo III

Seller's Agent in 2019
Tony Picillo III
CENTURY 21 Bradley Realty, Inc
(260) 341-4959
127 Total Sales
-
Marcellus Coates

Buyer's Agent in 2019
Marcellus Coates
JM Realty Associates, Inc.
(260) 440-0181
40 Total Sales
Map
Source: Indiana Regional MLS
MLS Number: 201938327
APN: 02-12-23-227-004.000-074
- 4422 Marquette Dr
- 118 Lexington Ave
- 4442 Kenilworth St
- 201 Congress Ave
- 344 Lexington Ct
- 4438 Wilmette St
- 4029 Barr St
- 4026 Lafayette St
- 4125 Hoagland Ave
- 4643 Calumet Ave
- 407 W Branning Ave
- 4010 Warsaw St
- 3920 Webster St
- 4021 Monroe St
- 4014 S Hanna St
- 4006 S Hanna St
- 3615 Webster St
- 4505 Hanna St
- 4321 Arlington Ave
- 4112 Arlington Ave
