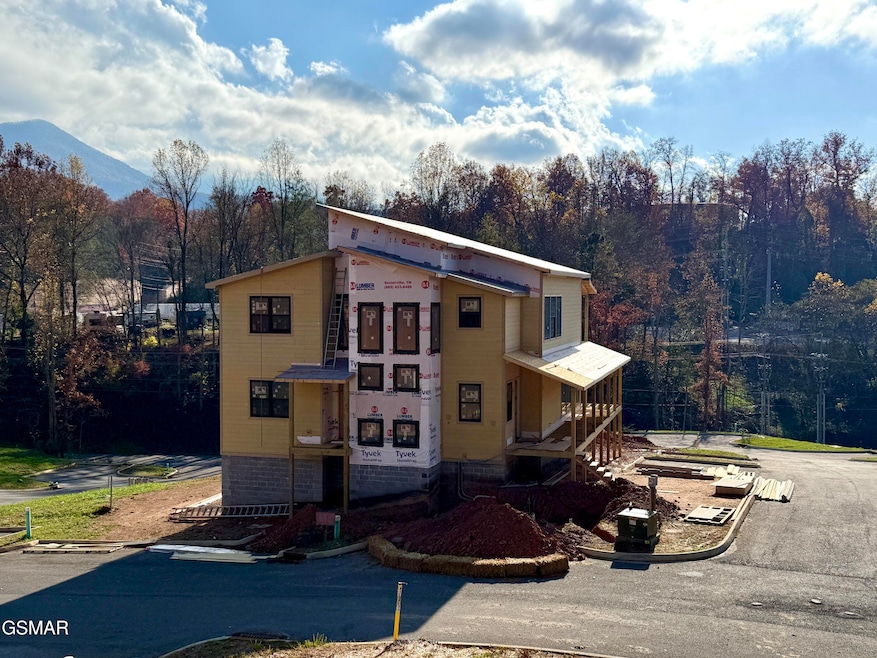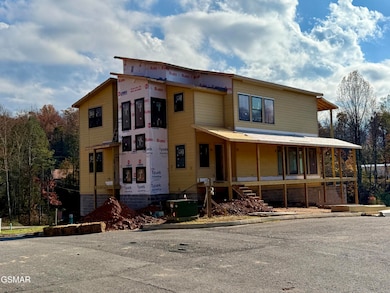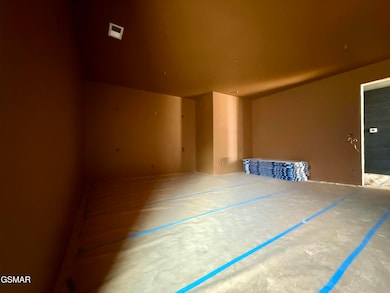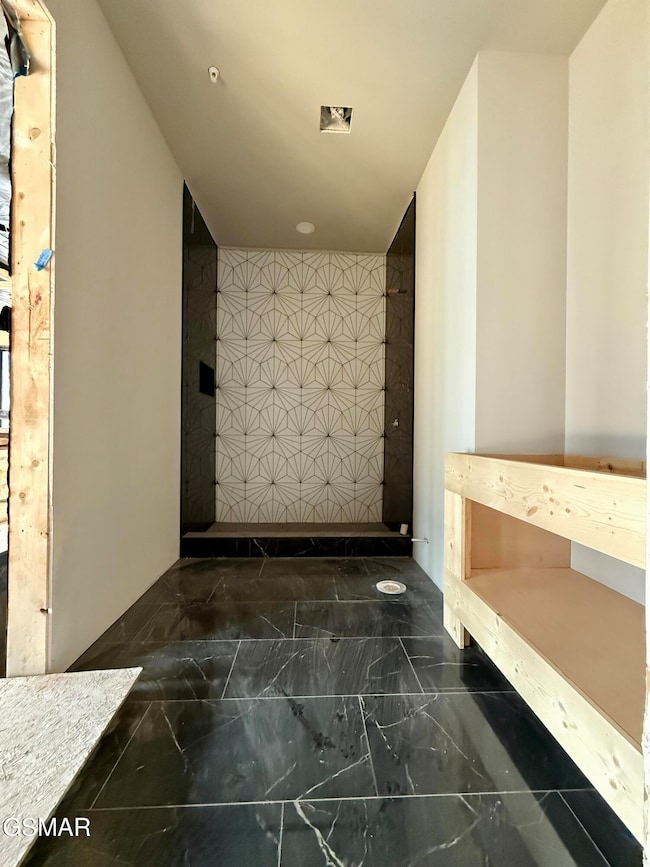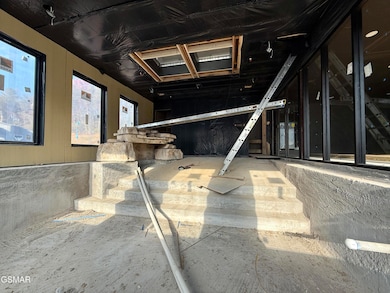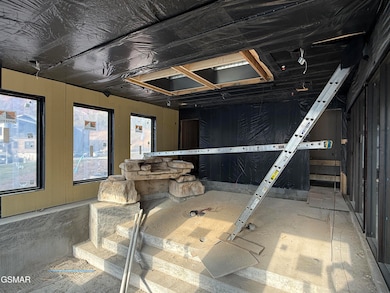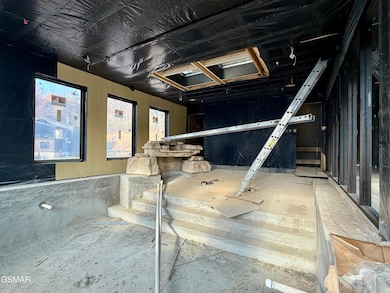130 Mills Park Rd Unit 10 Gatlinburg, TN 37738
Estimated payment $14,012/month
Highlights
- Heated Indoor Pool
- New Construction
- Deck
- Gatlinburg Pittman High School Rated A-
- Craftsman Architecture
- Freestanding Bathtub
About This Home
Now under construction with an estimated completion date in early March 2026, this luxury cabin in the city limits of Gatlinburg blends high-end design, unparalleled amenities, and unbeatable location into a powerhouse investment opportunity. With a total of 6,275 construction square feet and a certificate of occupancy for 28 guests, the layout is optimized for short-term rental performance. The property offers immediate proximity to Rocky Top Sports World—just 40 seconds door to door—and sits within the Timber Ridge community on Mills Park Road with full city utilities including natural gas and high-speed internet. The floor plan spans three levels and includes 6 bedrooms and 6 bathrooms, with five bedrooms featuring king-sized beds and private fireplaces, and a sixth bunk room outfitted with three queen-over-queen bunks and one twin-over-twin. The layout includes sleeping and dining accommodations for 28 guests, with standout features like a beach-entry indoor pool framed by a rock grotto waterfall, a fully outfitted SkyTrak+ golf simulator room with a garage door, and a glow-in-the-dark putt-putt course in the lower level complete with a kids' playhouse. The main level showcases a dramatic living area with a see-through gas fireplace, glass flooring panels overlooking the pool below, and premium finishes throughout. The kitchen is equipped with two refrigerators, two dishwashers, a 36'' electric cooktop, double wall ovens, and a commercial-grade vent hood. The wet bar includes an ice maker, beverage fridge, and sink—ideal for hosting large groups. The layout also includes a dedicated office, oversized mudroom entry, and laundry with large-capacity washer and dryer. Bathrooms are outfitted with custom tile work, freestanding wet room tubs, dual showerheads, granite counters, and designer lighting. Flooring is waterproof laminate throughout (except golf room), and the interior features custom focal walls, wood accents, black wood window treatments, and consistent use of high-end commercial furniture with Sealy mattresses. Six electric fireplaces are strategically placed across the bedrooms and simulator room, with a seventh double-sided gas fireplace anchoring the main living and dining area. Nine wall-mounted TVs are installed throughout the property, with one additional hidden lift TV in the living room. This property not only offers luxury and scale, but also potential tax advantages—new construction allows for full bonus depreciation eligibility under current guidelines (consult your CPA for specifics). Whether you're a seasoned STR operator or first-time investor, this home is engineered for cash flow, guest experience, and long-term asset appreciation. Disclaimer: All furnished non-construction photos and video content are from previous builds with slightly different floor plans. They are provided as a visual reference to illustrate the level of craftsmanship and design. This unit will be completed to an equal or higher standard.
Home Details
Home Type
- Single Family
Est. Annual Taxes
- $727
Year Built
- New Construction
Lot Details
- 436 Sq Ft Lot
- Level Lot
- Cleared Lot
- Property is zoned R-2
HOA Fees
- $300 Monthly HOA Fees
Home Design
- Craftsman Architecture
- Chalet
- Cabin
- Frame Construction
- Metal Roof
- Wood Siding
- Log Siding
- Block And Beam Construction
- Stone
Interior Spaces
- 3-Story Property
- Furnished
- Cathedral Ceiling
- Ceiling Fan
- 6 Fireplaces
- Gas Log Fireplace
- Electric Fireplace
- Mud Room
- Great Room
- Combination Kitchen and Dining Room
- Finished Basement
- Walk-Out Basement
Kitchen
- Eat-In Kitchen
- Breakfast Bar
- Double Oven
- Electric Cooktop
- Range Hood
- Microwave
- Dishwasher
- Kitchen Island
- Granite Countertops
- Disposal
Flooring
- Tile
- Luxury Vinyl Tile
Bedrooms and Bathrooms
- 6 Bedrooms | 3 Main Level Bedrooms
- 6 Full Bathrooms
- Freestanding Bathtub
- Soaking Tub
- Walk-in Shower
Laundry
- Laundry on upper level
- Dryer
- Washer
Home Security
- Fire and Smoke Detector
- Fire Sprinkler System
Parking
- Parking Available
- Open Parking
- Off-Street Parking
- Assigned Parking
Pool
- Heated Indoor Pool
- Heated Pool and Spa
- Heated In Ground Pool
- Gunite Pool
- Waterfall Pool Feature
Outdoor Features
- Deck
- Covered Patio or Porch
- Rain Gutters
Location
- City Lot
Utilities
- Ductless Heating Or Cooling System
- Central Heating and Cooling System
- Heating System Uses Natural Gas
- Heat Pump System
- Natural Gas Connected
- Gas Water Heater
- High Speed Internet
- Internet Available
- Cable TV Available
Community Details
- Association fees include ground maintenance, water
- Timber Ridge HOA
- Timber Ridge Subdivision
- On-Site Maintenance
- Planned Unit Development
Listing and Financial Details
- Home warranty included in the sale of the property
- Tax Lot Unit 10
- Assessor Parcel Number 087.00
Map
Home Values in the Area
Average Home Value in this Area
Property History
| Date | Event | Price | List to Sale | Price per Sq Ft |
|---|---|---|---|---|
| 11/11/2025 11/11/25 | For Sale | $2,590,000 | -- | $413 / Sq Ft |
Source: Great Smoky Mountains Association of REALTORS®
MLS Number: 309064
- 130 Mills Park Rd Unit 15
- 130 Mills Park Rd Unit 9
- 216 Whaley Dr
- 217 Seaton Dr
- 1716 Smoky Hills Dr
- 315 Elbow Ln
- 245 Moneymaker Cir
- 456 Patterson Ln
- 1727 Brent Hills Blvd
- 103 Branam Hollow Ln
- 1824 Oriole Rd Unit 206
- 825 Spirit Loop Way
- 1633 Cardinal Dr
- 0 7 Units Cambridge Estates Unit 1308117
- 221 Woodland Rd Unit 102
- 221 Woodland Rd Unit 210
- 742 Glory Ridge Way
- 816 Spirit Loop Way
- 729 Glory Ridge Way
- 831 Spirit Loop Way
- 221 Woodland Rd
- 523 Gatlin Dr Unit 124
- 5151 Riversong Way Unit ID1051751P
- 1009 Sumac Ct Unit ID1267855P
- 121 Village Dr
- 1110 S Spring Hollow Rd
- 111 Woliss Ln Unit Sam Grisham
- 1727 Oakridge View Ln Unit ID1226187P
- 1727 Oakridge View Ln Unit ID1226182P
- 3933 Dollys Dr Unit 56B
- 234 Circle Dr
- 3632 Pittman Center Rd Unit ID1266204P
- 3625 E Pkwy
- 505 Adams Rd
- 2109 Dogwood Dr
- 2867 Eagle Crst Way Unit ID1266026P
- 801 Crystal Br Way Unit ID1266244P
- 3710 Weber Rd Unit ID1266309P
- 1652 Raccoon Den Way Unit ID1266362P
- 419 Sugar Mountain Way Unit ID1266801P
