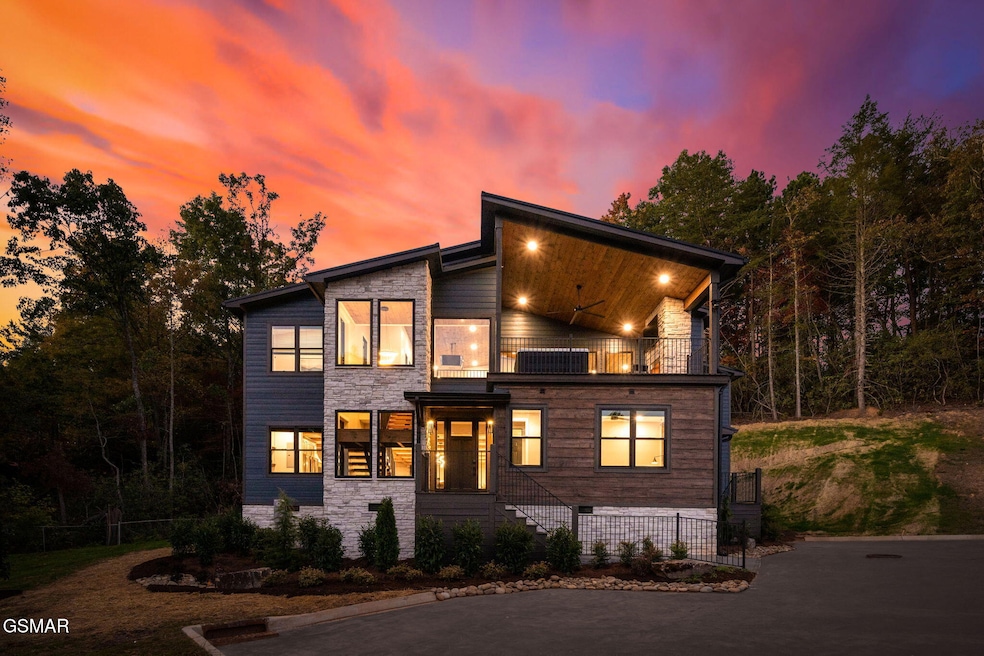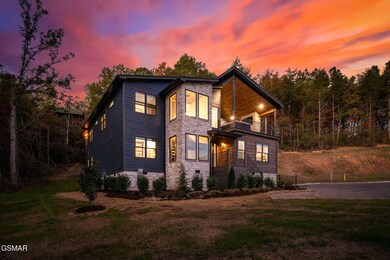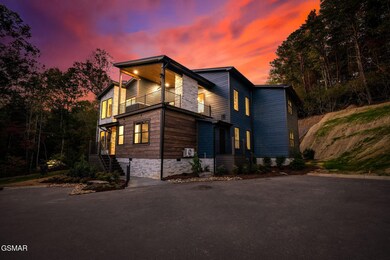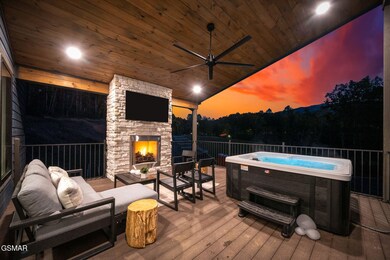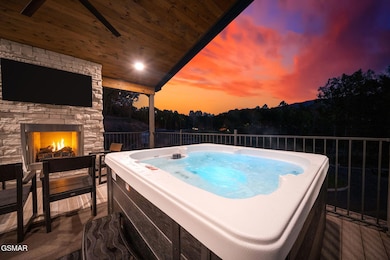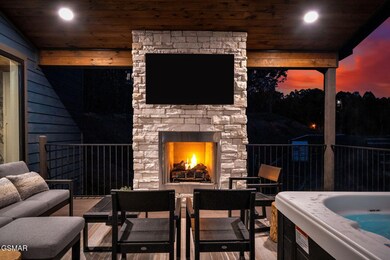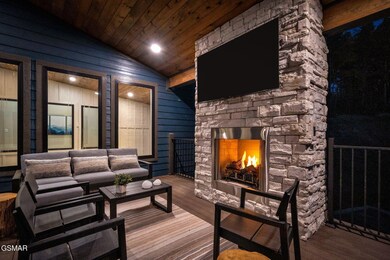130 Mills Park Rd Unit 15 Gatlinburg, TN 37738
Estimated payment $12,974/month
Highlights
- Heated Indoor Pool
- New Construction
- Chalet
- Gatlinburg Pittman High School Rated A-
- Mountain View
- Deck
About This Home
NO CONSTRUCTION LOAN REQUIRED! Presenting a sensational, new-construction, 6-bedroom cabin complete with a revolutionary two-story indoor waterfall pool! Spanning a generous 5,008 square feet, the cabin is replete with high-end finishes and a sleek, contemporary aesthetic. Upon entering the expansive main level, you'll be captivated by the spacious open floor plan that integrates the kitchen, dining area, and great room seamlessly. This level also features two exquisite ensuite king bedrooms, a cutting-edge game room with four handcrafted suspended bunk beds, and two sleeper sofas. The show-stopping, dual-level pool room, encased in store-front glass, provides breathtaking views from multiple vantage points across both levels. Ascend to the upper level to discover a private office, a lounge area with a pool table, and a stunning overview of the waterfall and pool below. Relax by the outdoor fireplace on the covered deck, soaking in the awe-inspiring mountain vistas of Mt. Leconte on tranquil afternoons. Outfitted with premium, commercial-grade furniture sourced from top-tier suppliers in the short-term rental industry, this cabin exemplifies unparalleled luxury and comfort. Located in the brand new prestigious Timber Ridge community, this property enjoys underground city utilities and proximity to the area's top attractions, dining, shops, and entertainment. You're only one minute away from Mills Park and the Rocky Top Sports World complex, with downtown Gatlinburg less than five miles from your doorstep. As a unique perk, a tram stop at the neighborhood entrance offers guests a convenient, complimentary way to explore Gatlinburg. Seize the opportunity to own a truly unique cabin in Gatlinburg's newest professionally designed neighborhood—Timber Ridge. Experience the ultimate fusion of luxury and adventure at this impeccable mountain haven.
Home Details
Home Type
- Single Family
Est. Annual Taxes
- $727
Year Built
- New Construction
Lot Details
- 436 Sq Ft Lot
- Property is zoned R-2
Home Design
- Home to be built
- Chalet
- Cabin
- Metal Roof
- Wood Siding
- Block And Beam Construction
- Stone
Interior Spaces
- 5,008 Sq Ft Home
- 2-Story Property
- Furnished
- Cathedral Ceiling
- Ceiling Fan
- 8 Fireplaces
- Gas Log Fireplace
- Electric Fireplace
- Great Room
- Formal Dining Room
- Bonus Room
- Game Room
- Storage
- Mountain Views
Kitchen
- Eat-In Kitchen
- Breakfast Bar
- Double Oven
- Gas Range
- Microwave
- Dishwasher
- Kitchen Island
- Granite Countertops
- Disposal
Flooring
- Luxury Vinyl Tile
- Vinyl
Bedrooms and Bathrooms
- 6 Bedrooms | 2 Main Level Bedrooms
- Primary Bedroom on Main
- Soaking Tub
- Walk-in Shower
Laundry
- Laundry on upper level
- Dryer
- Washer
Home Security
- Fire and Smoke Detector
- Fire Sprinkler System
Parking
- Parking Available
- Off-Street Parking
- Assigned Parking
- Community Parking Structure
Pool
- Heated Indoor Pool
- Heated Pool and Spa
- Heated In Ground Pool
- Gunite Pool
- Waterfall Pool Feature
Outdoor Features
- Deck
- Covered Patio or Porch
- Exterior Lighting
- Rain Gutters
Utilities
- Ductless Heating Or Cooling System
- Heat Pump System
- Gas Water Heater
- High Speed Internet
Community Details
- Property has a Home Owners Association
- Association fees include ground maintenance, water
- Timber Ridge HOA
- Timber Ridge Subdivision
- On-Site Maintenance
- Planned Unit Development
Listing and Financial Details
- Home warranty included in the sale of the property
- Tax Lot Unit 15
- Assessor Parcel Number 087.00
Map
Home Values in the Area
Average Home Value in this Area
Property History
| Date | Event | Price | List to Sale | Price per Sq Ft |
|---|---|---|---|---|
| 11/15/2025 11/15/25 | For Sale | $2,450,000 | -- | $489 / Sq Ft |
Source: Great Smoky Mountains Association of REALTORS®
MLS Number: 309134
- 130 Mills Park Rd Unit 10
- 130 Mills Park Rd Unit 9
- 216 Whaley Dr
- 217 Seaton Dr
- 1716 Smoky Hills Dr
- 315 Elbow Ln
- 245 Moneymaker Cir
- 456 Patterson Ln
- 1727 Brent Hills Blvd
- 103 Branam Hollow Ln
- 1824 Oriole Rd Unit 206
- 825 Spirit Loop Way
- 1633 Cardinal Dr
- 0 7 Units Cambridge Estates Unit 1308117
- 221 Woodland Rd Unit 102
- 221 Woodland Rd Unit 210
- 742 Glory Ridge Way
- 816 Spirit Loop Way
- 729 Glory Ridge Way
- 831 Spirit Loop Way
- 221 Woodland Rd
- 523 Gatlin Dr Unit 124
- 5151 Riversong Way Unit ID1051751P
- 1009 Sumac Ct Unit ID1267855P
- 121 Village Dr
- 1110 S Spring Hollow Rd
- 111 Woliss Ln Unit Sam Grisham
- 1727 Oakridge View Ln Unit ID1226187P
- 1727 Oakridge View Ln Unit ID1226182P
- 3933 Dollys Dr Unit 56B
- 234 Circle Dr
- 3632 Pittman Center Rd Unit ID1266204P
- 3625 E Pkwy
- 505 Adams Rd
- 2109 Dogwood Dr
- 2867 Eagle Crst Way Unit ID1266026P
- 801 Crystal Br Way Unit ID1266244P
- 3710 Weber Rd Unit ID1266309P
- 1652 Raccoon Den Way Unit ID1266362P
- 419 Sugar Mountain Way Unit ID1266801P
