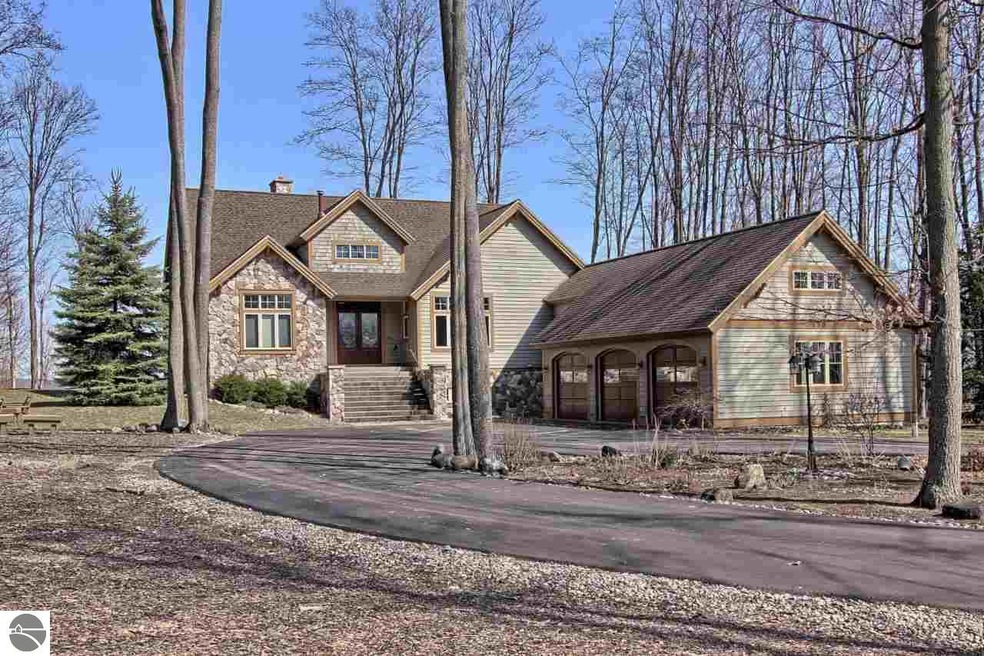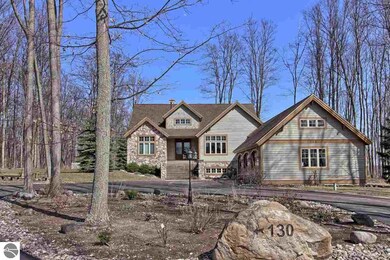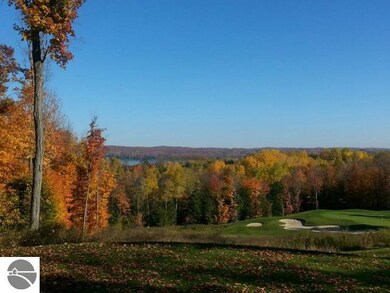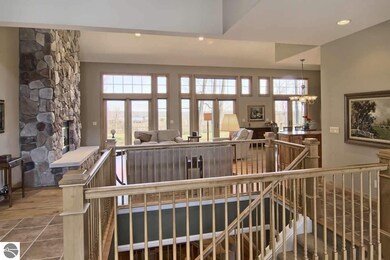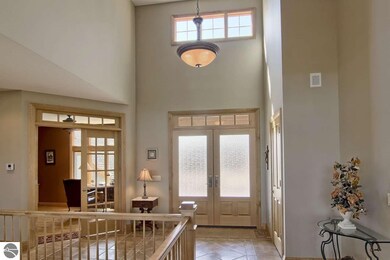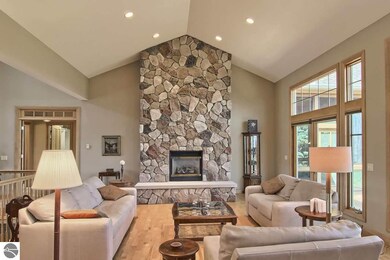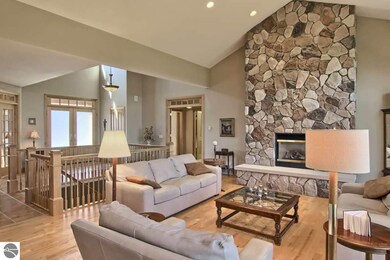
130 Mooney Way Kewadin, MI 49648
Highlights
- Water Views
- Golf Course Community
- Wooded Lot
- Elk Rapids High School Rated A-
- Deck
- Raised Ranch Architecture
About This Home
As of February 2025Imagine an executive home built by Roger Widing Custom Homes, on an outstanding golf course and with a view of Torch Lake! All this and more exist in this 4400 square foot home sitting behind the 17th tee on the Sundance Golf Course at A-Ga-Ming. Stainless steel appliances and granite countertops highlight the kitchen. The cathedral ceilings in the dining and living area, coupled with high front windows and a large split stone fireplace, accentuate the quality of this one-of-a-kind home. The main floor master suite features a tile walk in shower, jetted tub, huge walk in closet and even a screened in porch. The lower level has 2 full baths and 4 additional bedrooms, a family room and fireplace, with egress windows in every room to let in lots of natural light. There is even a bonus game room located above the 3 car garage with it's epoxy coated floor, and a full length front deck for outdoor living. You won't find a better home at this price.
Last Agent to Sell the Property
REO - Elk Rapids-101308 License #6506045867 Listed on: 04/18/2016

Home Details
Home Type
- Single Family
Est. Annual Taxes
- $7,176
Year Built
- Built in 2005
Lot Details
- 1.61 Acre Lot
- Lot Dimensions are 222x376x229x305
- Cul-De-Sac
- Level Lot
- Wooded Lot
- The community has rules related to zoning restrictions
Property Views
- Water
- Golf Course
Home Design
- Raised Ranch Architecture
- Poured Concrete
- Fire Rated Drywall
- Asphalt Roof
- Wood Siding
Interior Spaces
- 4,452 Sq Ft Home
- Bookcases
- Cathedral Ceiling
- Fireplace
- Blinds
- Mud Room
- Entrance Foyer
- Den
- Game Room
- Screened Porch
- Basement Fills Entire Space Under The House
Kitchen
- Cooktop
- Recirculated Exhaust Fan
- Microwave
- Dishwasher
- Granite Countertops
- Trash Compactor
- Disposal
Bedrooms and Bathrooms
- 5 Bedrooms
- Walk-In Closet
- Granite Bathroom Countertops
- Jetted Tub in Primary Bathroom
Laundry
- Dryer
- Washer
Parking
- 3 Car Attached Garage
- Heated Garage
- Garage Door Opener
Outdoor Features
- Deck
- Rain Gutters
Utilities
- Forced Air Heating and Cooling System
- Well
- Propane Water Heater
- Satellite Dish
Community Details
Overview
- Association fees include snow removal
- Sundance Trail Condominium Community
Recreation
- Golf Course Community
Ownership History
Purchase Details
Similar Homes in the area
Home Values in the Area
Average Home Value in this Area
Purchase History
| Date | Type | Sale Price | Title Company |
|---|---|---|---|
| Deed | $100,000 | -- |
Property History
| Date | Event | Price | Change | Sq Ft Price |
|---|---|---|---|---|
| 02/20/2025 02/20/25 | Sold | $960,000 | -1.5% | $208 / Sq Ft |
| 01/03/2025 01/03/25 | For Sale | $975,000 | +116.7% | $211 / Sq Ft |
| 12/02/2016 12/02/16 | Sold | $450,000 | -9.1% | $101 / Sq Ft |
| 10/19/2016 10/19/16 | Pending | -- | -- | -- |
| 04/18/2016 04/18/16 | For Sale | $495,000 | -- | $111 / Sq Ft |
Tax History Compared to Growth
Tax History
| Year | Tax Paid | Tax Assessment Tax Assessment Total Assessment is a certain percentage of the fair market value that is determined by local assessors to be the total taxable value of land and additions on the property. | Land | Improvement |
|---|---|---|---|---|
| 2024 | $42 | $403,100 | $0 | $0 |
| 2023 | $4,064 | $418,700 | $0 | $0 |
| 2022 | $5,469 | $330,600 | $0 | $0 |
| 2021 | $5,116 | $281,300 | $0 | $0 |
| 2020 | $4,840 | $276,700 | $0 | $0 |
| 2019 | $5,030 | $238,600 | $0 | $0 |
| 2018 | $4,916 | $222,300 | $0 | $0 |
| 2017 | $4,748 | $213,200 | $0 | $0 |
| 2016 | $6,178 | $215,600 | $0 | $0 |
| 2015 | -- | $219,300 | $0 | $0 |
| 2014 | -- | $211,200 | $0 | $0 |
| 2013 | -- | $221,600 | $0 | $0 |
Agents Affiliated with this Home
-
Donald Fedrigon

Seller's Agent in 2025
Donald Fedrigon
RE/MAX Michigan
(231) 264-5400
519 Total Sales
-
Christina Johnson
C
Buyer's Agent in 2025
Christina Johnson
Keller Williams Northern Michi
(231) 582-6554
92 Total Sales
-
Wayne Toteff
W
Seller's Agent in 2016
Wayne Toteff
Real Estate One
(231) 392-6259
82 Total Sales
-
Angela DiLorenzo

Buyer's Agent in 2016
Angela DiLorenzo
Berkshire Hathaway Homeservices - TC
(231) 632-5105
55 Total Sales
Map
Source: Northern Great Lakes REALTORS® MLS
MLS Number: 1814633
APN: 05-14-750-001-00
- 136 Mooney Way
- 0000 Mooney Way
- # 8 Mooney Way
- 0 Fairway Ct Unit 12 1904683
- 1 Fairway Ct
- 11961 Stone Circle Dr
- 0 U S 31 Unit 1934131
- 282 Lakeview Trail
- 31 and 32 Old Orchard Trail
- 00 Sugarbush Rd
- 11720 Easy St
- 737 Maplewood Ln Unit 18
- 11685 Kruger Rd
- 994 U S 31
- 11767 Wild Cherry Ln
- 1204 Hangar Way
- 6 Hangar Way
- 304 S Golden Beach Dr
- 376 S Golden Beach Dr
- 410 S Golden Beach Dr
