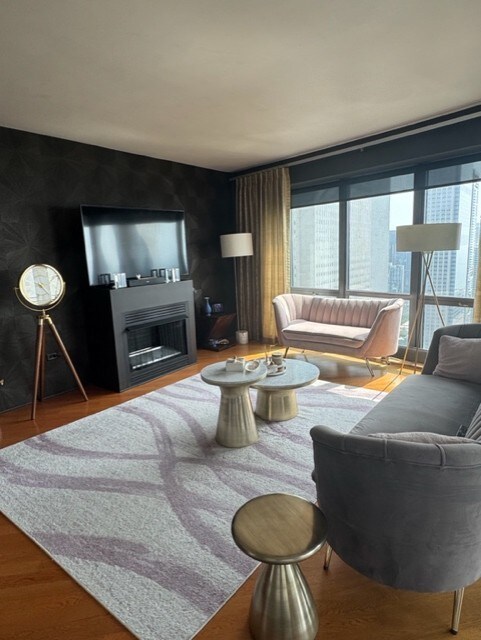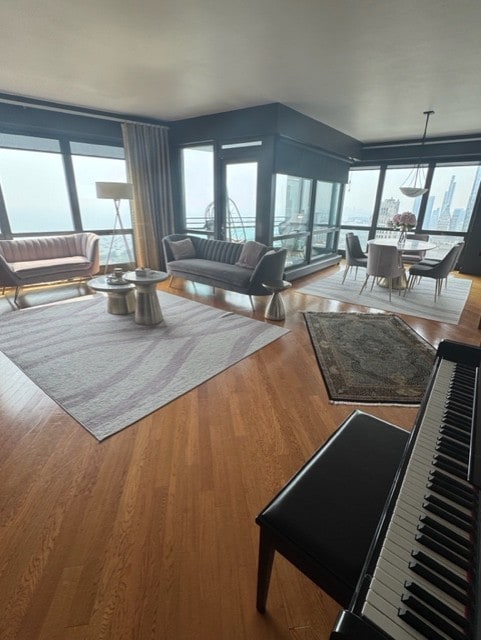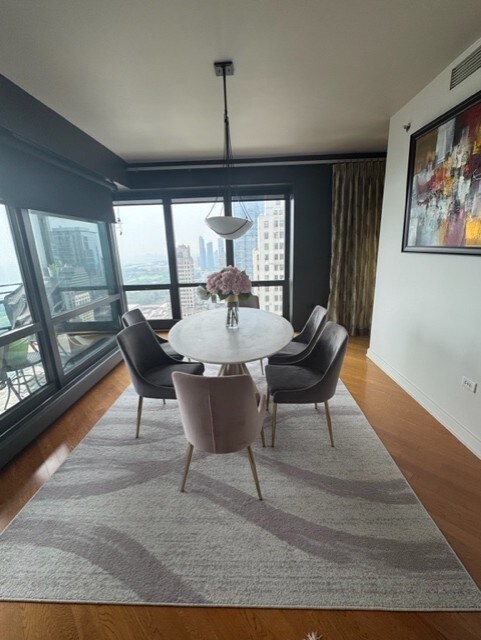The Heritage Shops At Millennium Park 130 N Garland Ct Unit 4105 Chicago, IL 60602
The Loop NeighborhoodHighlights
- Doorman
- 1-minute walk to Randolph/Wabash Station (Downtown Loop)
- Fitness Center
- Water Views
- Steam Room
- 3-minute walk to Millenium Park
About This Home
Enjoy spectacular views of lakefront, Millennium Park & city from this rarely available, beautifully designed, 3BR/3BA southeast corner home at the Heritage, with east-facing recessed balcony. All rooms have lake and park views! Open floor plan provides large living/dining area which is great for relaxing with your family and entertaining friends. Floor-to-ceiling windows provide stunning views and natural light. Beautiful chef's kitchen has 42" cabinets, stainless appliances, granite countertops and glass backsplash. Large master suite with 2 closets. Spacious master bath with separate shower, soaking tub and dual vanity. Other features incl: hardwood floors in living areas, carpet in bedrooms, separate laundry room, custom shades, and gas fireplace in living room! Spacious 2nd and 3rd bedrooms. Full-amenity building with 24-hour doorman, on-site management, indoor pool & hot tub, fitness center, party/conference room, 3 outdoor terraces, addtl storage unit, Pedway access and more! Great location is walking distance to restaurants, shopping, Millennium Park, Grant Park, lakefront, theater, museums and more! 1 parking space 8-45 and water, gas, air conditioning, tv/cable, internet included in the rent. No pets. Note: This rental term is for 1 year only. The owner will move into the condo when the lease expires in 2026.
Listing Agent
Jameson Sotheby's Intl Realty Brokerage Phone: (312) 339-9460 License #475105499 Listed on: 05/02/2025

Condo Details
Home Type
- Condominium
Est. Annual Taxes
- $1,304
Year Built
- Built in 2005
Parking
- 1 Car Garage
- Parking Included in Price
Home Design
- Concrete Block And Stucco Construction
Interior Spaces
- 2,369 Sq Ft Home
- Gas Log Fireplace
- Window Screens
- Family Room
- Living Room with Fireplace
- Combination Dining and Living Room
- Den
- Storage
Kitchen
- <<microwave>>
- Portable Dishwasher
Flooring
- Wood
- Carpet
Bedrooms and Bathrooms
- 3 Bedrooms
- 3 Potential Bedrooms
- Walk-In Closet
- 3 Full Bathrooms
- Dual Sinks
- Soaking Tub
- Separate Shower
Laundry
- Laundry Room
- Dryer
- Washer
Home Security
Schools
- South Loop Elementary School
- Phillips Academy High School
Utilities
- Forced Air Zoned Heating and Cooling System
- Individual Controls for Heating
- Baseboard Heating
- Lake Michigan Water
- Cable TV Available
Additional Features
- Dog Run
Listing and Financial Details
- Security Deposit $7,100
- Property Available on 7/1/25
- Rent includes cable TV, water, parking, pool, scavenger, doorman, snow removal, internet, air conditioning, wi-fi
- 12 Month Lease Term
Community Details
Overview
- 356 Units
- Ruby Guzman Association, Phone Number (312) 236-2004
- High-Rise Condominium
- Property managed by First Service Residential
- 57-Story Property
Amenities
- Doorman
- Valet Parking
- Sundeck
- Steam Room
- Party Room
- Coin Laundry
- Elevator
- Service Elevator
- Package Room
- Community Storage Space
Recreation
- Community Spa
- Bike Trail
Pet Policy
- No Pets Allowed
Security
- Resident Manager or Management On Site
- Carbon Monoxide Detectors
- Fire Sprinkler System
Map
About The Heritage Shops At Millennium Park
Source: Midwest Real Estate Data (MRED)
MLS Number: 12354861
APN: 17-10-309-015-1353
- 130 N Garland Ct Unit 6-73
- 130 N Garland Ct Unit 1608
- 130 N Garland Ct Unit 2612
- 130 N Garland Ct Unit 2711-12
- 130 N Garland Ct Unit 2009
- 130 N Garland Ct Unit 1411
- 130 N Garland Ct Unit 5-73
- 130 N Garland Ct Unit 2406
- 130 N Garland Ct Unit 3803
- 130 N Garland Ct Unit 4101
- 130 N Garland Ct Unit 3401
- 130 N Garland Ct Unit 8-29
- 130 N Garland Ct Unit 5-93AND5-95
- 130 N Garland Ct Unit 8-17
- 130 N Garland Ct Unit 4902
- 130 N Garland Ct Unit 2404
- 130 N Garland Ct Unit 4-67
- 130 N Garland Ct Unit 3204
- 130 N Garland Ct Unit 2608
- 130 N Garland Ct Unit 6-20
- 130 N Garland Ct Unit 2502
- 130 N Garland Ct Unit 2107
- 130 N Garland Ct
- 130 N Garland Ct
- 66 E Randolph St
- 60 E Randolph St
- 60 E Randolph St Unit FL11-ID1266
- 60 E Randolph St Unit ID1028860P
- 60 E Randolph St Unit ID1028862P
- 60 E Randolph St Unit ID1028861P
- 60 E Randolph St Unit 24A
- 60 E Randolph St Unit 24B
- 60 E Randolph St Unit 24C
- 60 E Randolph St Unit 25B
- 60 E Randolph St Unit 23B
- 60 E Randolph St Unit 25C
- 151 E Randolph St
- 72 E Randolph St
- 55 E Washington St
- 60 E Benton Place Unit FL5-ID387






