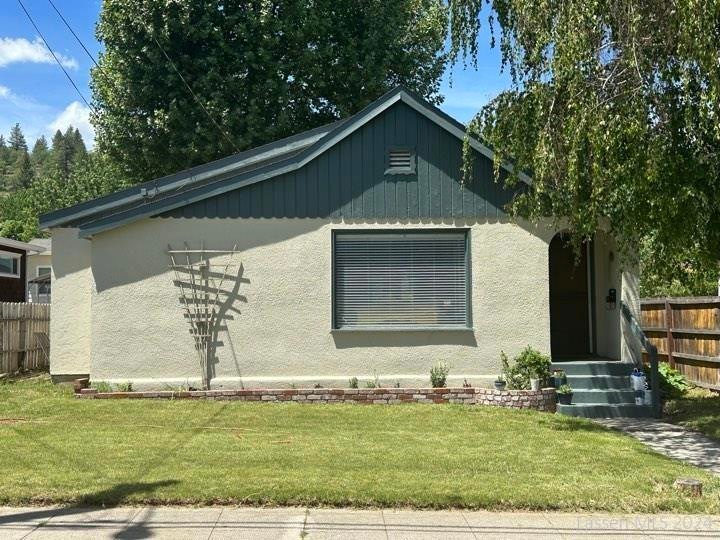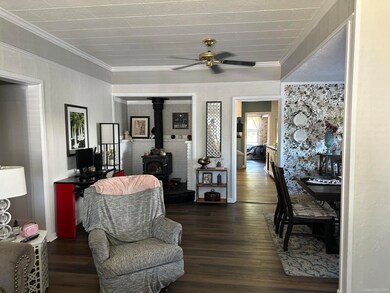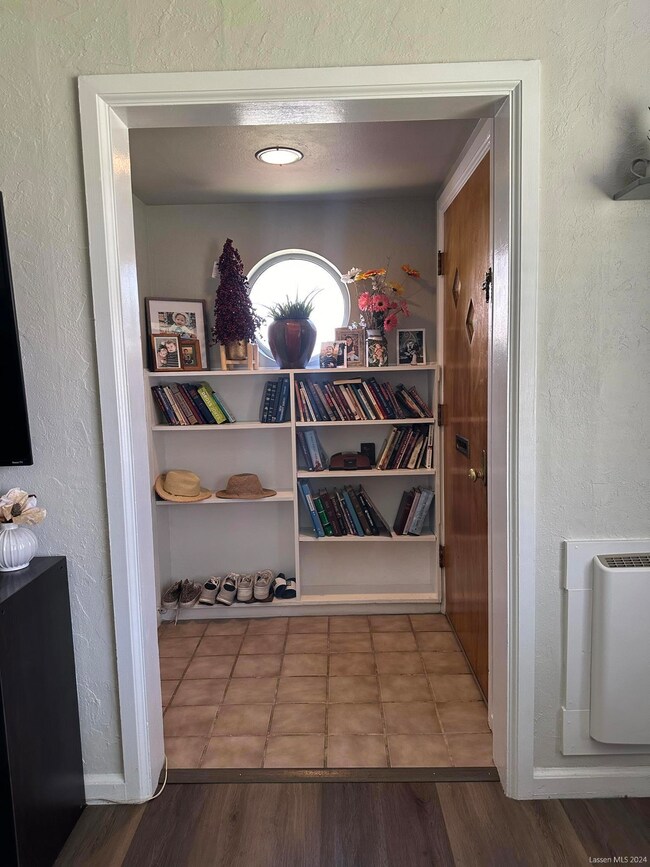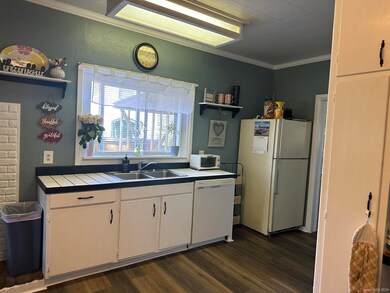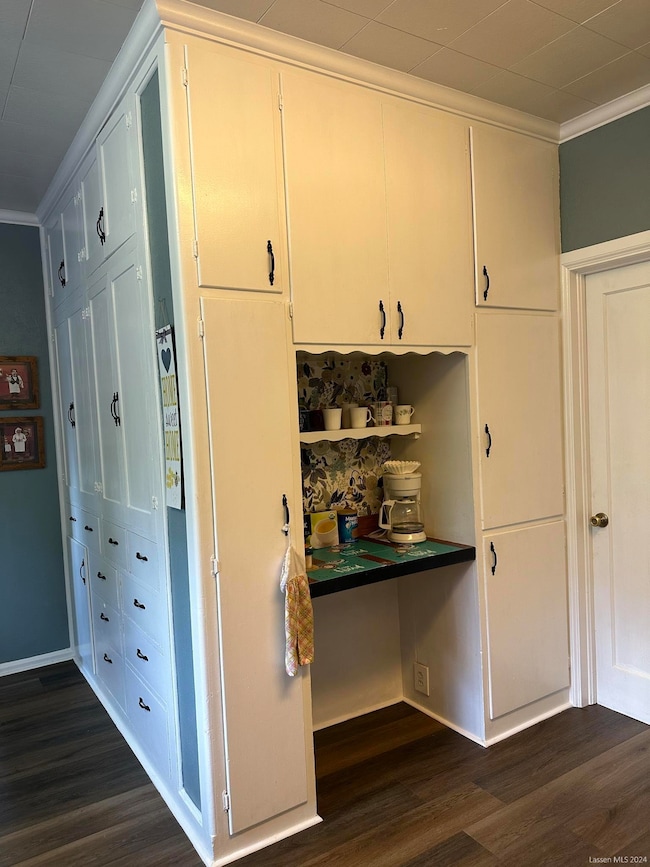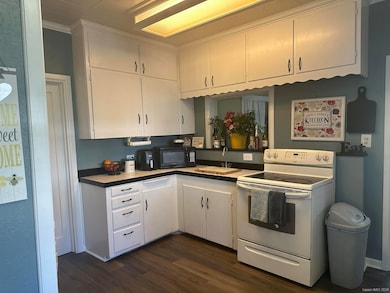
130 N Lassen St Susanville, CA 96130
Highlights
- New Flooring
- Formal Dining Room
- 1 Car Detached Garage
- Wood Burning Stove
- Wood Frame Window
- Double Pane Windows
About This Home
As of December 2024Welcome to your CHARMING PIECE OF HISTORY in the heart of uptown Susanville! This cozy 2-bedroom WITH BONUS 3RD BEDROOM, 1-bathroom home boasts character and comfort, offering a convenient 1-car garage. Step inside to discover a warm ambiance created by the woodstove, Whether you're curling up with a book or entertaining guests, this home exudes a welcoming atmosphere. The entryway offers a full size closet, perfect for storing seasonal items. The well-appointed kitchen comes fully equipped with all appliances, making meal prep a breeze. From morning coffee to gourmet dinners, this space is sure to inspire your inner chef. Each bedroom offers a tranquil retreat, perfect for unwinding after a busy day. The bonus room provides versatility, whether you need a home office, playroom, or hobby space. Outside, enjoy the serene surroundings complete with wood storage and cement pads perfect for a BBQ and the convenience of a 1-car garage for parking or extra storage. Located in the historic uptown area of Susanville, you'll find yourself immersed in a community rich with culture and charm. Explore nearby shops, dining, and entertainment options, all within reach of your new home. This property is being sold fully furnished, ensuring a seamless transition for you to start enjoying the comforts of home from day one. Don't miss your chance to own this gem in one of Susanville's most coveted neighborhoods. Schedule your showing today and experience the magic of uptown living!
Last Agent to Sell the Property
SUSANVILLE REAL ESTATE License #02045001 Listed on: 06/06/2024
Home Details
Home Type
- Single Family
Est. Annual Taxes
- $2,344
Year Built
- Built in 1940
Lot Details
- 7,841 Sq Ft Lot
- Partially Fenced Property
- Paved or Partially Paved Lot
- Level Lot
- Property is zoned R-3
Parking
- 1 Car Detached Garage
Home Design
- Composition Roof
- Stucco Exterior
- Concrete Perimeter Foundation
Interior Spaces
- 1,446 Sq Ft Home
- 1-Story Property
- Wood Burning Stove
- Double Pane Windows
- Vinyl Clad Windows
- Wood Frame Window
- Aluminum Window Frames
- Family Room
- Living Room with Fireplace
- Formal Dining Room
- Utility Room
- New Flooring
Kitchen
- Electric Range
- Dishwasher
Bedrooms and Bathrooms
- 3 Bedrooms
- 1 Bathroom
Laundry
- Laundry Room
- Dryer
- Washer
Utilities
- Heating System Uses Natural Gas
- Heating System Mounted To A Wall or Window
- Natural Gas Water Heater
Listing and Financial Details
- Assessor Parcel Number 103-293-004
Ownership History
Purchase Details
Home Financials for this Owner
Home Financials are based on the most recent Mortgage that was taken out on this home.Similar Homes in Susanville, CA
Home Values in the Area
Average Home Value in this Area
Purchase History
| Date | Type | Sale Price | Title Company |
|---|---|---|---|
| Grant Deed | $215,000 | Chicago Title Company |
Mortgage History
| Date | Status | Loan Amount | Loan Type |
|---|---|---|---|
| Open | $215,000 | VA |
Property History
| Date | Event | Price | Change | Sq Ft Price |
|---|---|---|---|---|
| 12/23/2024 12/23/24 | Sold | $215,000 | 0.0% | $149 / Sq Ft |
| 09/03/2024 09/03/24 | Pending | -- | -- | -- |
| 08/01/2024 08/01/24 | Price Changed | $215,000 | -1.8% | $149 / Sq Ft |
| 07/03/2024 07/03/24 | Price Changed | $219,000 | -4.4% | $151 / Sq Ft |
| 06/06/2024 06/06/24 | For Sale | $229,000 | -- | $158 / Sq Ft |
Tax History Compared to Growth
Tax History
| Year | Tax Paid | Tax Assessment Tax Assessment Total Assessment is a certain percentage of the fair market value that is determined by local assessors to be the total taxable value of land and additions on the property. | Land | Improvement |
|---|---|---|---|---|
| 2025 | $2,344 | $215,000 | $30,000 | $185,000 |
| 2024 | $2,344 | $223,686 | $36,414 | $187,272 |
| 2023 | $2,302 | $219,300 | $35,700 | $183,600 |
| 2022 | $2,263 | $215,000 | $35,000 | $180,000 |
| 2021 | $1,248 | $125,527 | $29,991 | $95,536 |
| 2020 | $1,260 | $124,241 | $29,684 | $94,557 |
| 2019 | $1,221 | $121,805 | $29,102 | $92,703 |
| 2018 | $1,178 | $119,418 | $28,532 | $90,886 |
| 2017 | $1,189 | $117,077 | $27,973 | $89,104 |
| 2016 | $1,143 | $114,206 | $27,288 | $86,918 |
| 2015 | $1,092 | $109,500 | $35,000 | $74,500 |
| 2014 | $1,204 | $120,219 | $26,473 | $93,746 |
Agents Affiliated with this Home
-

Seller's Agent in 2024
DAYTONA LINDSTROM
SUSANVILLE REAL ESTATE
(530) 257-2010
72 Total Sales
-

Buyer's Agent in 2024
Shaun Heard
SUSANVILLE REAL ESTATE
(530) 310-1234
319 Total Sales
Map
Source: Lassen Association of REALTORS®
MLS Number: 202400289
APN: 103-293-004-000
- 687-775 Maple St
- 515 North St
- 687-360 Maple St
- 687-650 Maple St
- 243 Maple St
- 55 S Lassen St
- 612 Willow St
- 340 N Pine St
- 125 S Roop St
- 130 S Lassen St
- 120 S Roop St
- 903 Cottage St
- 800 Mark St
- 240 View Dr
- 880 Chestnut St
- 903 Mark St
- 50 Inspiration Point Rd
- 65 Inspiration Point Rd
- 515 N Weatherlow St
- 548 N Weatherlow St
