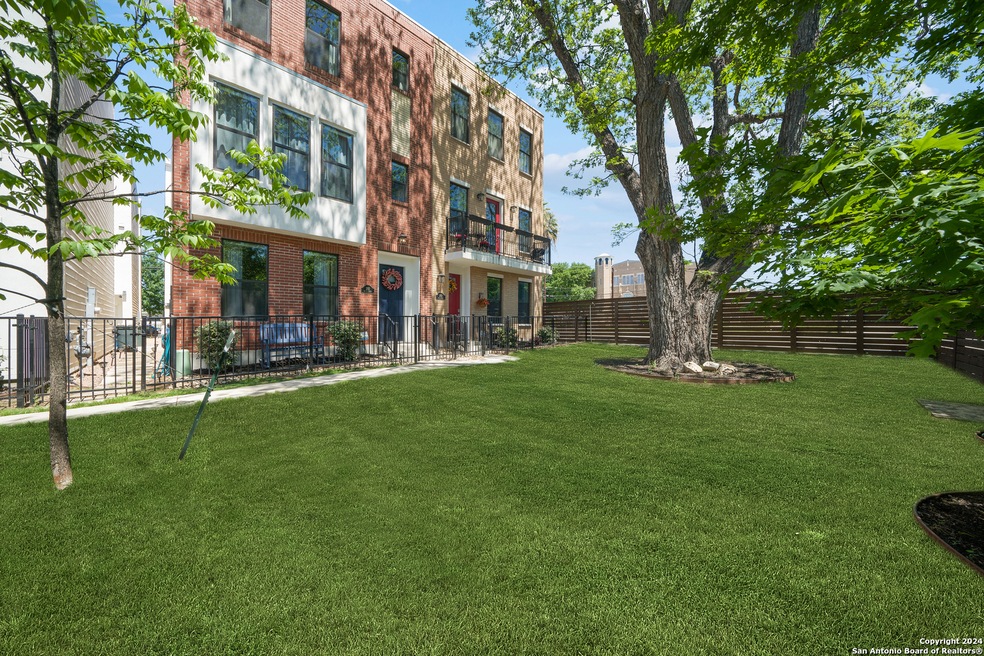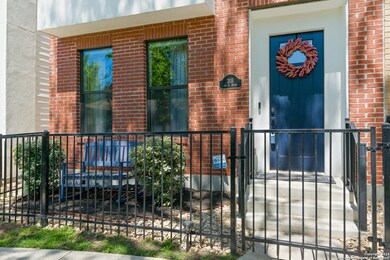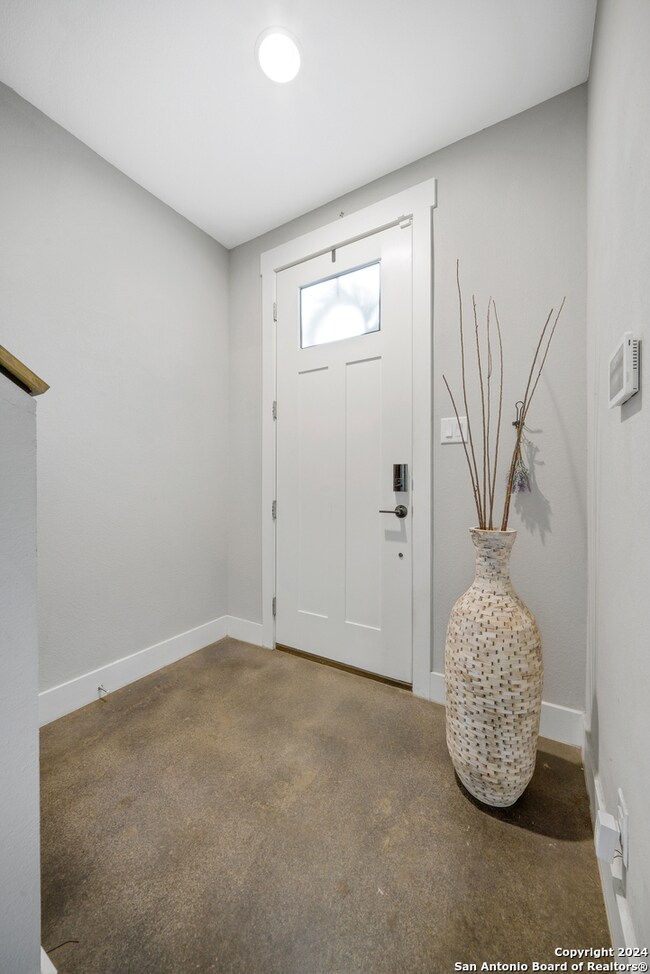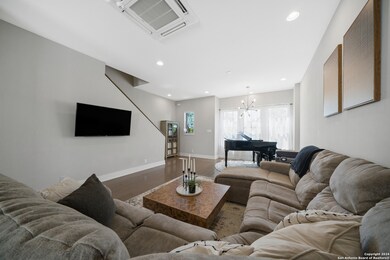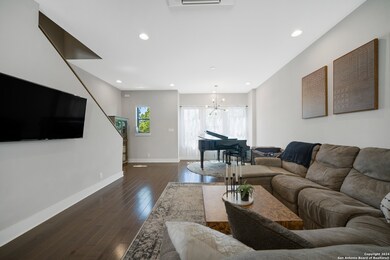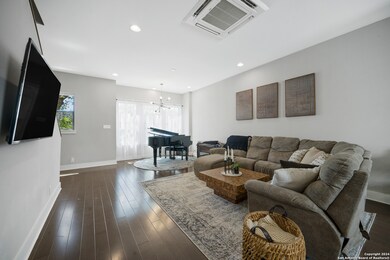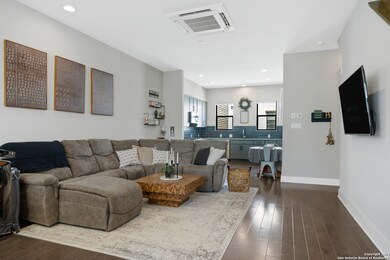
130 N Swiss St Unit 201 San Antonio, TX 78202
Saint Paul Square NeighborhoodEstimated payment $3,148/month
Highlights
- Wood Flooring
- 2 Car Attached Garage
- Double Pane Windows
- Solid Surface Countertops
- Eat-In Kitchen
- Walk-In Closet
About This Home
**ASSUMABLE 2.75% INTEREST RATE** Welcome to urban living at its finest! This fully updated move in ready 3-bedroom, 3.5-bathroom townhome nestled in downtown San Antonio offers a seamless blend of modern convenience and metropolitan charm. The main living area features a light, bright, and airy floor plan, accentuated by wood floors that flow effortlessly throughout. Sleek modern fixtures add a touch of contemporary elegance. The kitchen boasts SS appliances, elegant quartz countertops, complemented by soft-close cabinets, providing both functionality and style. Relish in the panoramic views of the Tower of Americas from the comfort of your primary bedroom and living room. The primary ensuite features a beautiful, large walk-in shower. Every bedroom in this home is a suite in its own right, offering privacy and comfort for all occupants. For added convenience, an attached 2-car garage awaits, complete with extra storage racks to accommodate all your belongings. The charming front entryway features beautiful river rock and mulch landscaping which leads into a private fenced-in dog park. The location is key with this property, as you're just a stroll away from downtown attractions, including restaurants, coffee shops, The Riverwalk, and minutes away from the Pearl and Southtown. Plus, easy access to major highways such as IH 35, Loop 410, IH 10, and 37 ensures effortless commuting. Don't miss out on this opportunity to experience urban living in the heart of San Antonio!
Home Details
Home Type
- Single Family
Est. Annual Taxes
- $8,600
Year Built
- Built in 2021
Lot Details
- 871 Sq Ft Lot
HOA Fees
- $35 Monthly HOA Fees
Home Design
- Brick Exterior Construction
- Slab Foundation
Interior Spaces
- 1,676 Sq Ft Home
- Property has 3 Levels
- Ceiling Fan
- Double Pane Windows
- Window Treatments
- Combination Dining and Living Room
Kitchen
- Eat-In Kitchen
- Built-In Oven
- Stove
- Dishwasher
- Solid Surface Countertops
- Disposal
Flooring
- Wood
- Carpet
- Concrete
- Ceramic Tile
Bedrooms and Bathrooms
- 3 Bedrooms
- Walk-In Closet
Laundry
- Laundry Room
- Laundry on upper level
- Laundry Tub
- Washer Hookup
Parking
- 2 Car Attached Garage
- Garage Door Opener
Schools
- Bowden Elementary School
- Brackenrdg High School
Utilities
- Central Heating and Cooling System
- Two Cooling Systems Mounted To A Wall/Window
- SEER Rated 16+ Air Conditioning Units
- Dehumidifier
- Heating System Uses Natural Gas
- Programmable Thermostat
- Gas Water Heater
- Cable TV Available
Community Details
- $250 HOA Transfer Fee
- City Center Lofts HOA
- Built by Terramark
- Urban Townhomes On Olive Subdivision
- Mandatory home owners association
Listing and Financial Details
- Legal Lot and Block 3 / 38
- Assessor Parcel Number 005900030380
Map
Home Values in the Area
Average Home Value in this Area
Tax History
| Year | Tax Paid | Tax Assessment Tax Assessment Total Assessment is a certain percentage of the fair market value that is determined by local assessors to be the total taxable value of land and additions on the property. | Land | Improvement |
|---|---|---|---|---|
| 2023 | $7,012 | $341,000 | $54,420 | $290,580 |
| 2022 | $9,526 | $310,000 | $49,180 | $260,820 |
| 2020 | $480 | $15,900 | $15,900 | $0 |
| 2019 | -- | $15,790 | $15,790 | $0 |
Property History
| Date | Event | Price | Change | Sq Ft Price |
|---|---|---|---|---|
| 06/17/2024 06/17/24 | Pending | -- | -- | -- |
| 05/31/2024 05/31/24 | Price Changed | $430,000 | -2.3% | $257 / Sq Ft |
| 04/14/2024 04/14/24 | Price Changed | $439,900 | -2.2% | $262 / Sq Ft |
| 04/04/2024 04/04/24 | For Sale | $450,000 | -- | $268 / Sq Ft |
Purchase History
| Date | Type | Sale Price | Title Company |
|---|---|---|---|
| Deed | -- | Presidio Title | |
| Deed | -- | Presidio Title | |
| Vendors Lien | -- | Chicago Title |
Mortgage History
| Date | Status | Loan Amount | Loan Type |
|---|---|---|---|
| Open | $404,085 | New Conventional | |
| Closed | $404,085 | New Conventional | |
| Previous Owner | $404,085 | VA | |
| Previous Owner | $296,250 | Construction |
Similar Homes in San Antonio, TX
Source: San Antonio Board of REALTORS®
MLS Number: 1763861
APN: 00590-003-0380
- 127 N Swiss St
- 125 S Mesquite St
- 315 N Hackberry
- 901 E Crockett St
- 907 E Crockett St
- 911 E Crockett St
- 106 Glorietta
- 621 N Center
- 324 Idaho
- 114 Omaha St
- 1 S Olive St
- 403 Montana St
- 423 N Mesquite St
- 215 N Center Unit 1907
- 111 Brown Alley
- 213 Omaha St
- 215 N Center Unit 109
- 215 N Center Unit 310
- 215 N Center Unit 206
- 215 N Center Unit 203
