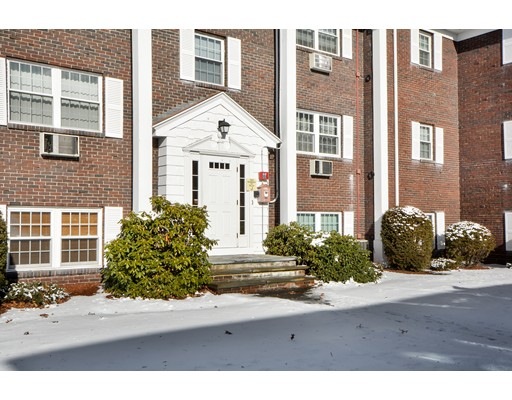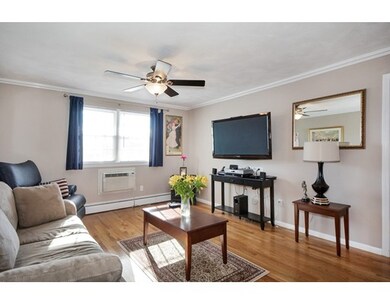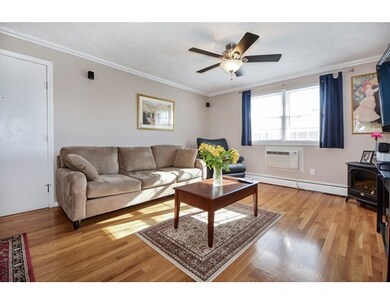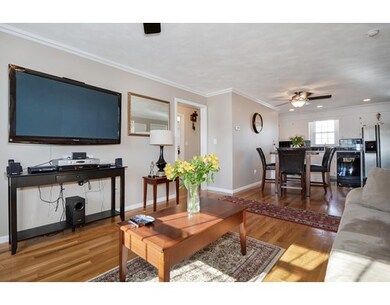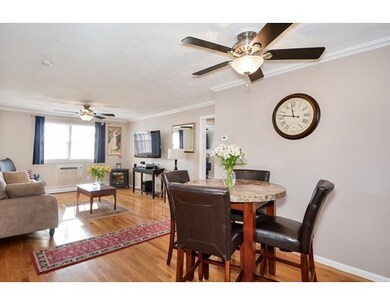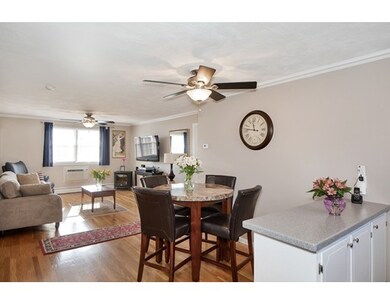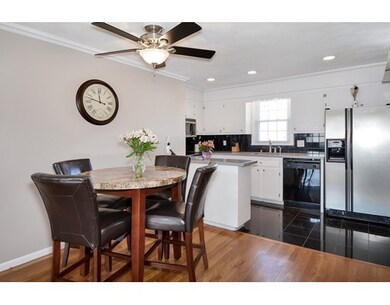
About This Home
As of July 2024UNIQUE TOP FLOOR UNIT! COMPLETELY RENOVATED! Gleaming hard wood floors throughout, replaced windows, bright kitchen with Corian countertops, elegant paint color, bathroom with granite vanity, bright, spacious open living and dining room. Lots of closets and additional storage in the basement. HEAT and HOT WATER are included in the Condo fees!!!! INGROUND POOL , playground and tennis courts are there for your enjoyment! Award winning school system as well as close proximity to commuter train. Do not miss! Open House Sunday, 01/17 2-3:30 PM
Ownership History
Purchase Details
Home Financials for this Owner
Home Financials are based on the most recent Mortgage that was taken out on this home.Purchase Details
Home Financials for this Owner
Home Financials are based on the most recent Mortgage that was taken out on this home.Purchase Details
Home Financials for this Owner
Home Financials are based on the most recent Mortgage that was taken out on this home.Purchase Details
Home Financials for this Owner
Home Financials are based on the most recent Mortgage that was taken out on this home.Purchase Details
Purchase Details
Purchase Details
Similar Homes in the area
Home Values in the Area
Average Home Value in this Area
Purchase History
| Date | Type | Sale Price | Title Company |
|---|---|---|---|
| Condominium Deed | $332,000 | None Available | |
| Condominium Deed | $332,000 | None Available | |
| Not Resolvable | $175,000 | -- | |
| Deed | $131,000 | -- | |
| Deed | $131,000 | -- | |
| Deed | -- | -- | |
| Deed | -- | -- | |
| Deed | $186,000 | -- | |
| Deed | $186,000 | -- | |
| Deed | $150,000 | -- | |
| Deed | $150,000 | -- | |
| Deed | $70,000 | -- |
Mortgage History
| Date | Status | Loan Amount | Loan Type |
|---|---|---|---|
| Open | $264,000 | Purchase Money Mortgage | |
| Closed | $264,000 | Purchase Money Mortgage | |
| Previous Owner | $140,000 | New Conventional | |
| Previous Owner | $84,700 | Purchase Money Mortgage | |
| Previous Owner | $179,000 | Purchase Money Mortgage |
Property History
| Date | Event | Price | Change | Sq Ft Price |
|---|---|---|---|---|
| 07/31/2024 07/31/24 | Sold | $332,000 | +0.6% | $394 / Sq Ft |
| 07/01/2024 07/01/24 | Pending | -- | -- | -- |
| 06/27/2024 06/27/24 | For Sale | $329,900 | 0.0% | $392 / Sq Ft |
| 03/17/2023 03/17/23 | Rented | $2,000 | 0.0% | -- |
| 03/09/2023 03/09/23 | Under Contract | -- | -- | -- |
| 03/06/2023 03/06/23 | For Rent | $2,000 | +33.3% | -- |
| 01/27/2022 01/27/22 | Rented | -- | -- | -- |
| 01/25/2022 01/25/22 | Under Contract | -- | -- | -- |
| 01/21/2022 01/21/22 | For Rent | $1,500 | -6.3% | -- |
| 05/25/2017 05/25/17 | Rented | $1,600 | 0.0% | -- |
| 05/07/2017 05/07/17 | Under Contract | -- | -- | -- |
| 04/26/2017 04/26/17 | Price Changed | $1,600 | -5.9% | $2 / Sq Ft |
| 04/09/2017 04/09/17 | For Rent | $1,700 | 0.0% | -- |
| 04/01/2016 04/01/16 | Sold | $175,000 | -2.7% | $208 / Sq Ft |
| 02/10/2016 02/10/16 | Pending | -- | -- | -- |
| 01/14/2016 01/14/16 | For Sale | $179,900 | -- | $214 / Sq Ft |
Tax History Compared to Growth
Tax History
| Year | Tax Paid | Tax Assessment Tax Assessment Total Assessment is a certain percentage of the fair market value that is determined by local assessors to be the total taxable value of land and additions on the property. | Land | Improvement |
|---|---|---|---|---|
| 2025 | $4,696 | $273,800 | $0 | $273,800 |
| 2024 | $4,061 | $243,600 | $0 | $243,600 |
| 2023 | $4,158 | $236,800 | $0 | $236,800 |
| 2022 | $3,960 | $203,600 | $0 | $203,600 |
| 2021 | $4,032 | $199,300 | $0 | $199,300 |
| 2020 | $3,496 | $181,700 | $0 | $181,700 |
| 2019 | $3,357 | $173,300 | $0 | $173,300 |
| 2018 | $3,219 | $166,100 | $0 | $166,100 |
| 2017 | $2,991 | $156,900 | $0 | $156,900 |
| 2016 | $2,711 | $141,000 | $0 | $141,000 |
| 2015 | $2,499 | $131,200 | $0 | $131,200 |
| 2014 | $2,206 | $113,400 | $0 | $113,400 |
Agents Affiliated with this Home
-
Daniel Loring

Seller's Agent in 2024
Daniel Loring
Keller Williams Realty North Central
(978) 877-8001
2 in this area
239 Total Sales
-
S
Buyer's Agent in 2024
Stephanie Galloni
Redfin Corp.
(978) 804-4367
-
Kathy Mazzola

Buyer's Agent in 2023
Kathy Mazzola
Coldwell Banker Realty - Needham
(508) 400-1158
4 Total Sales
-
Chris Gagne
C
Buyer's Agent in 2022
Chris Gagne
Keller Williams Realty North Central
(978) 860-3675
6 Total Sales
-
Svetlana Sheinia

Seller's Agent in 2016
Svetlana Sheinia
eXp Realty
(978) 808-3729
33 in this area
121 Total Sales
Map
Source: MLS Property Information Network (MLS PIN)
MLS Number: 71948962
APN: ACTO-000003I-000048-J000005
- 128 Parker St Unit 4C
- 101 Drummer Rd
- 118 Parker St Unit 16
- 2 Clover Hill Rd
- 16 Vanderbelt Rd
- 7 Brewster Ln
- 25 Adams St
- 48 Lexington Dr
- 4 Fairway Rd
- 40 High St
- 11 N Branch Rd
- 35 Faulkner Hill Rd
- 13 Robinwood Rd
- 8 Piper Rd
- 2028 Main St
- 3 Bellantoni Dr
- 74 Main St
- 94 Main St
- 477 Laws Brook Rd
- 100 Main St
