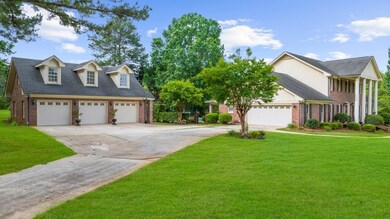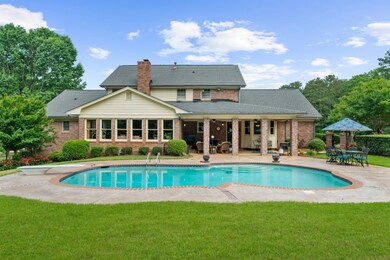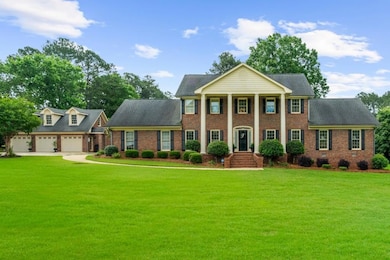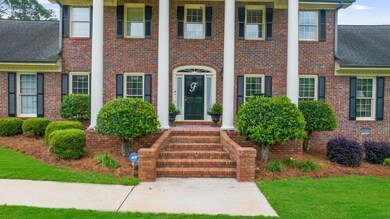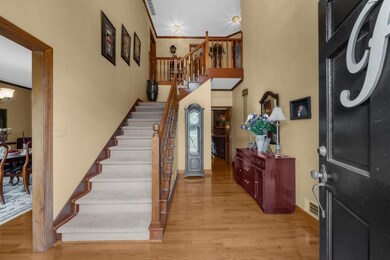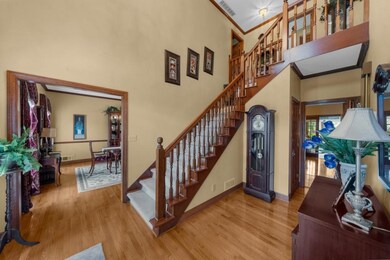130 Plantation Dr Stockbridge, GA 30281
Estimated payment $3,611/month
Highlights
- In Ground Pool
- Deck
- 2-Story Property
- Sitting Area In Primary Bedroom
- Vaulted Ceiling
- Wood Flooring
About This Home
Welcome to your dream home! This beautifully maintained 4-bedroom, 3.5-bath residence sits on a spacious and level 1.3-acre lot, offering privacy, functionality, and plenty of room to entertain. Constructed with timeless four-sided brick, this home combines classic charm with modern amenities. Enjoy summer days in the backyard oasis featuring a sparkling inground pool complete with a diving board perfect for fun-filled gatherings or relaxing weekends. A detached three-car garage provides ample parking and storage, and includes a loft space above ready to finish, ideal for a home office, or studio. Inside, the home offers generous living space, including a bright and inviting layout with room for everyone. Whether you're hosting friends or enjoying a quiet evening, this home has the space and features to accommodate your lifestyle. Don't miss your opportunity to own this rare gem with room to grow, both inside and out!
Home Details
Home Type
- Single Family
Est. Annual Taxes
- $1,788
Year Built
- Built in 1988
Lot Details
- 1.3 Acre Lot
- Property fronts a county road
- Private Entrance
- Landscaped
- Level Lot
- Garden
- Back Yard Fenced
Parking
- 5 Car Garage
- Parking Accessed On Kitchen Level
- Front Facing Garage
- Garage Door Opener
- Driveway
Property Views
- Pool
- Neighborhood
Home Design
- 2-Story Property
- Frame Construction
- Composition Roof
- Four Sided Brick Exterior Elevation
- Concrete Perimeter Foundation
Interior Spaces
- 3,739 Sq Ft Home
- Vaulted Ceiling
- Ceiling Fan
- Entrance Foyer
- Family Room with Fireplace
- Breakfast Room
- Formal Dining Room
Kitchen
- Eat-In Kitchen
- Walk-In Pantry
- Electric Range
- Range Hood
- Dishwasher
- Stone Countertops
- Disposal
Flooring
- Wood
- Carpet
- Ceramic Tile
Bedrooms and Bathrooms
- Sitting Area In Primary Bedroom
- Oversized primary bedroom
- Walk-In Closet
- Dual Vanity Sinks in Primary Bathroom
- Separate Shower in Primary Bathroom
- Soaking Tub
Laundry
- Laundry Room
- Laundry on main level
Pool
- In Ground Pool
- Saltwater Pool
- Spa
Outdoor Features
- Deck
- Patio
- Front Porch
Schools
- Pleasant Grove - Henry Elementary School
- Woodland - Henry Middle School
- Woodland - Henry High School
Utilities
- Forced Air Zoned Cooling and Heating System
- Heating System Uses Natural Gas
- Underground Utilities
- 220 Volts
- 110 Volts
- High Speed Internet
- Phone Available
- Cable TV Available
Community Details
- Cottonfields Subdivision
Listing and Financial Details
- Tax Lot 41
- Assessor Parcel Number 102A01013000
Map
Home Values in the Area
Average Home Value in this Area
Tax History
| Year | Tax Paid | Tax Assessment Tax Assessment Total Assessment is a certain percentage of the fair market value that is determined by local assessors to be the total taxable value of land and additions on the property. | Land | Improvement |
|---|---|---|---|---|
| 2024 | $1,788 | $173,440 | $20,000 | $153,440 |
| 2023 | $1,350 | $166,520 | $18,000 | $148,520 |
| 2022 | $1,507 | $150,560 | $16,000 | $134,560 |
| 2021 | $1,478 | $127,040 | $16,000 | $111,040 |
| 2020 | $1,589 | $124,320 | $12,000 | $112,320 |
| 2019 | $1,510 | $121,160 | $12,000 | $109,160 |
| 2018 | $0 | $115,880 | $12,000 | $103,880 |
| 2016 | $2,055 | $107,560 | $12,000 | $95,560 |
| 2015 | $3,577 | $106,640 | $12,000 | $94,640 |
| 2014 | $3,568 | $105,320 | $12,000 | $93,320 |
Property History
| Date | Event | Price | Change | Sq Ft Price |
|---|---|---|---|---|
| 07/21/2025 07/21/25 | For Sale | $649,900 | -- | $174 / Sq Ft |
Purchase History
| Date | Type | Sale Price | Title Company |
|---|---|---|---|
| Quit Claim Deed | -- | -- |
Mortgage History
| Date | Status | Loan Amount | Loan Type |
|---|---|---|---|
| Previous Owner | $35,000 | Stand Alone Second | |
| Previous Owner | $126,000 | Stand Alone Refi Refinance Of Original Loan |
Source: First Multiple Listing Service (FMLS)
MLS Number: 7619298
APN: 102A-01-013-000
- 316 Moab Ct
- 301 Moab Ct
- 0 Highway 155 N Unit 10380875
- Clarity Plan at Grandview at Millers Mill
- Rosemary II Plan at Grandview at Millers Mill
- Isabella V Plan at Grandview at Millers Mill
- Stonefield Plan at Grandview at Millers Mill
- Meridian II Plan at Grandview at Millers Mill
- Rainier Plan at Grandview at Millers Mill
- 154 Plantation Way
- 613 Sidney Ct
- 609 Sidney Ct
- 605 Sidney Ct
- 413 Sheridan Dr
- 177 Selfridge Rd
- 1384 Millers Mill Rd
- 55 Gill Ln
- 1104 Driftwood Ct
- 150 Gill Ln
- 2450 Highway 155 N
- 734 Trickle Ln
- 115 Woodhawk Ln
- 80 Huntridge Dr
- 80 Hunt Ridge Dr
- 475 Price Quarters Rd
- 185 Summertown Dr
- 310 Sound Cir
- 1717 Tolstoy Ln
- 1561 Salinger Ct
- 1509 Salinger Ct
- 3765 Hwy 155 N B
- 260 Brook Hollow Dr
- 1557 Salinger Ct
- 1569 Salinger Ct
- 416 Kelleytown Woods Pkwy
- 95 Carolyn Ct
- 230 Kim Trail
- 119 Dickerson Cove Dr
- 780 Mesa Rd
- 298 Summit View Dr

