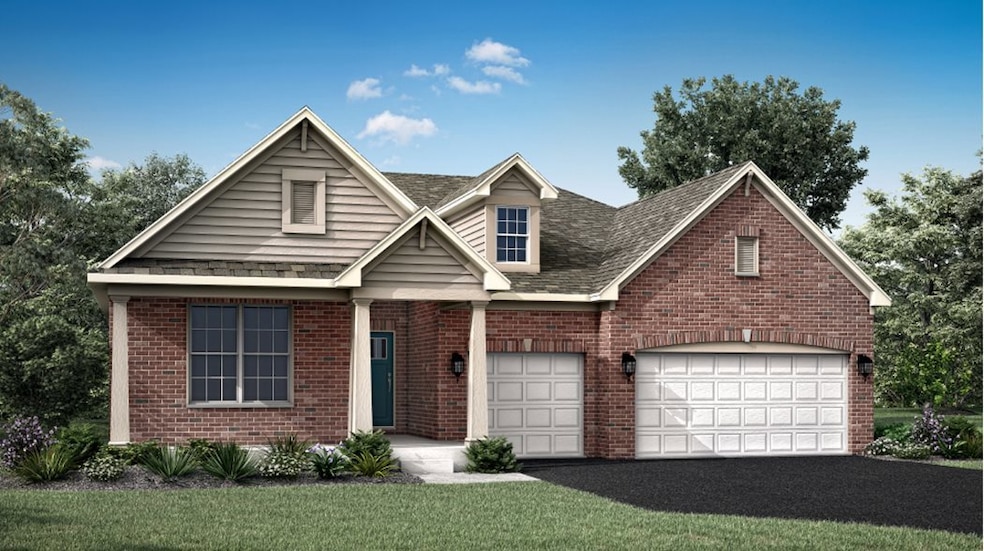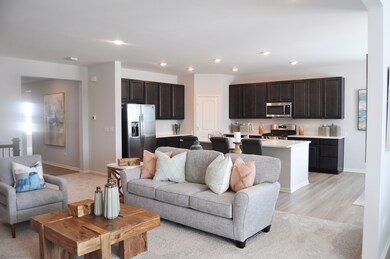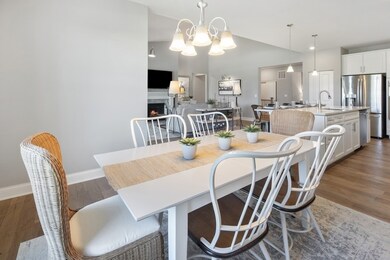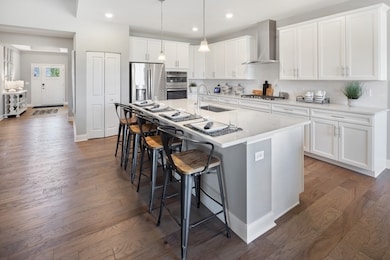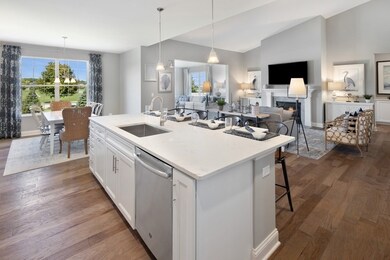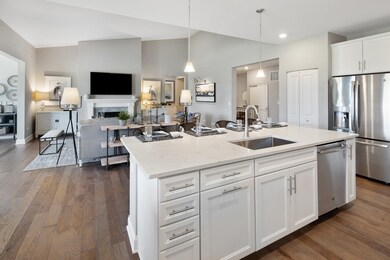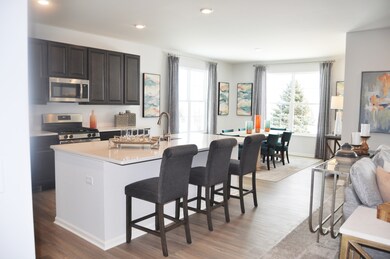
130 Railway Dr South Elgin, IL 60177
Highlights
- New Construction
- Traditional Architecture
- Stainless Steel Appliances
- South Elgin High School Rated A-
- Main Floor Bedroom
- 3-minute walk to Sperry Park
About This Home
As of August 2024Welcome to Kenyon Farms in South Elgin! The Adams model has so much to offer with 3 Bedrooms, 2.5 Bathrooms, Full Basement & 3-Car garage and SUNROOM! It features an open design among the welcoming family room, well-equipped kitchen and breakfast room, which has sliding-glass doors providing direct access to the covered patio. Two secondary bedrooms and the luxe owner's suite all offer walk-in closets. Your Dream Kitchen is Finished with 42" Timeless Cabinets, Quartz Counter, Island and Walk In Pantry, GE SS Appl Suite & huge eating area! SOLD BEFORE PRINT
Last Agent to Sell the Property
RE/MAX All Pro - St Charles License #475168644 Listed on: 12/10/2023

Home Details
Home Type
- Single Family
Est. Annual Taxes
- $216
Year Built
- Built in 2024 | New Construction
Lot Details
- Lot Dimensions are 61 x 125
- Paved or Partially Paved Lot
HOA Fees
- $48 Monthly HOA Fees
Parking
- 3 Car Attached Garage
- Garage Transmitter
- Garage Door Opener
- Driveway
- Parking Included in Price
Home Design
- Traditional Architecture
- Asphalt Roof
- Concrete Perimeter Foundation
Interior Spaces
- 2,416 Sq Ft Home
- 2-Story Property
- Entrance Foyer
- Unfinished Attic
- Gas Dryer Hookup
Kitchen
- Breakfast Bar
- Range
- Microwave
- Dishwasher
- Stainless Steel Appliances
- Disposal
Bedrooms and Bathrooms
- 3 Bedrooms
- 3 Potential Bedrooms
- Main Floor Bedroom
- Walk-In Closet
- Bathroom on Main Level
- Dual Sinks
- Separate Shower
Unfinished Basement
- Basement Fills Entire Space Under The House
- Sump Pump
- Rough-In Basement Bathroom
Home Security
- Carbon Monoxide Detectors
- Fire Sprinkler System
Schools
- Clinton Elementary School
- Kenyon Woods Middle School
- South Elgin High School
Utilities
- Central Air
- Heating System Uses Natural Gas
- 200+ Amp Service
- Cable TV Available
Community Details
- Kenyon Farms Subdivision, The Adams "H" Floorplan
Ownership History
Purchase Details
Home Financials for this Owner
Home Financials are based on the most recent Mortgage that was taken out on this home.Similar Homes in South Elgin, IL
Home Values in the Area
Average Home Value in this Area
Purchase History
| Date | Type | Sale Price | Title Company |
|---|---|---|---|
| Special Warranty Deed | $570,000 | None Listed On Document |
Mortgage History
| Date | Status | Loan Amount | Loan Type |
|---|---|---|---|
| Open | $50,000 | New Conventional |
Property History
| Date | Event | Price | Change | Sq Ft Price |
|---|---|---|---|---|
| 08/30/2024 08/30/24 | Sold | $570,000 | 0.0% | $236 / Sq Ft |
| 12/10/2023 12/10/23 | Pending | -- | -- | -- |
| 12/10/2023 12/10/23 | For Sale | $570,000 | -- | $236 / Sq Ft |
Tax History Compared to Growth
Tax History
| Year | Tax Paid | Tax Assessment Tax Assessment Total Assessment is a certain percentage of the fair market value that is determined by local assessors to be the total taxable value of land and additions on the property. | Land | Improvement |
|---|---|---|---|---|
| 2023 | $216 | $2,583 | $2,583 | -- |
| 2022 | $202 | $2,355 | $2,355 | -- |
Agents Affiliated with this Home
-
Christine Currey

Seller's Agent in 2024
Christine Currey
RE/MAX
(847) 754-0468
623 Total Sales
-
Erin Koertgen

Seller Co-Listing Agent in 2024
Erin Koertgen
RE/MAX
(847) 409-8168
555 Total Sales
-
Dave Goddard
D
Buyer's Agent in 2024
Dave Goddard
Garry Real Estate
(630) 310-8315
138 Total Sales
Map
Source: Midwest Real Estate Data (MRED)
MLS Number: 11944761
APN: 06-36-177-009
- 7 Roxbury Ct
- 621 Fenwick Ln
- 15 Brittany Ct
- 588 Renee Dr
- 675 Fieldcrest Dr Unit 1A
- 1027 Button Bush St
- 172 Barry Rd
- 1027 Blazing Star St
- 1501 Arbor Ln
- 733 Fieldcrest Dr Unit A
- 440 Charles Ct
- 283 Sandhurst Ln Unit 2
- 1314 Sandhurst Ln Unit 3
- 653 Fairview Ln
- 1003 Quarry Ct Unit 1
- 21 Cascade Ct Unit 5
- 13 Melrose Ct
- 140 E Lynn St
- 1650 Pebble Beach Cir
- 1682 College Green Dr Unit 2
