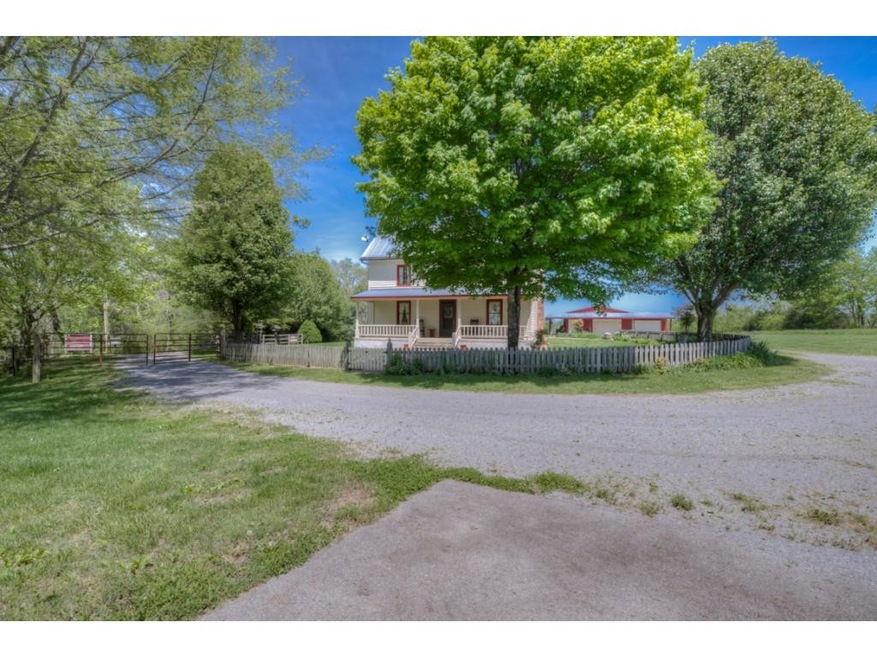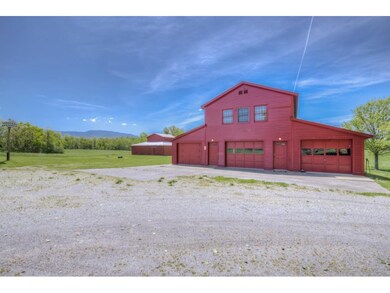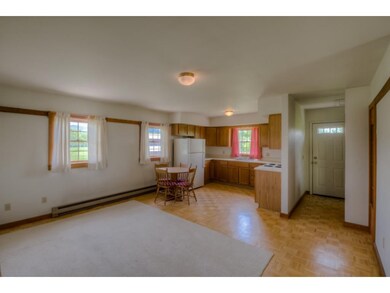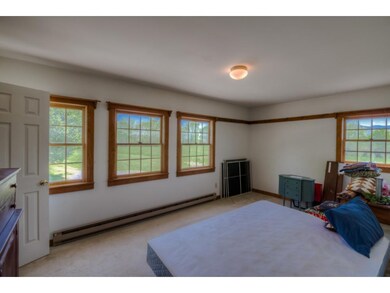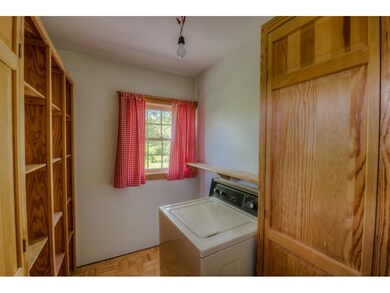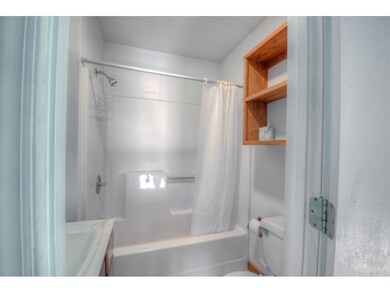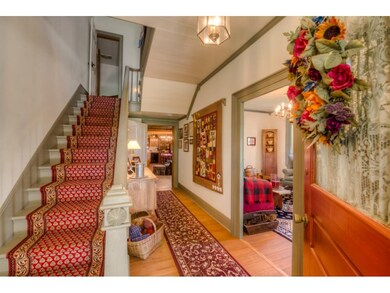
130 Rex McCurry Rd Limestone, TN 37681
Estimated Value: $338,000 - $975,138
Highlights
- Barn
- Creek or Stream View
- Wood Flooring
- 41.7 Acre Lot
- Wood Burning Stove
- Main Floor Primary Bedroom
About This Home
As of November 2017Storybook farm with 1422' of frontage on the Nolichucky River and a gorgeous mountain view. 41.7 acres, 35 in pasture/crop and 6.7 acres woodland. Don't let the age of the house fool you! The home was thoroughly renovated by the current owner-it is warm and inviting and even has a picket fence. Hardwood floors, wood ceilings on main, built ins, kitchen island, handicap accessible master bath has heated floors and master has 2 walk in closets. Plenty of character. A two car detached garage has water inside and out. The two story garage has an apartment on the second floor and the main level was used as a wood shop. This building is insulated and has a vent for sawdust installed. A creek crosses over the property in several places. The barn is wide open with hay storage up top, stalls could easily be added. 10 acres of bottom land are currently leased on a yearly basis for 2750.00 per year. The farm also produces around 100 round bales a cutting. Immediate income for the new owner! Property is on greenbelt for tax purposes. This picture perfect farm is ready for a new owner-will it be you?
Last Listed By
GWEN LILLEY
CENTURY 21 LEGACY - Greeneville License #273473 Listed on: 04/05/2017
Home Details
Home Type
- Single Family
Est. Annual Taxes
- $2,288
Year Built
- Built in 1905 | Remodeled
Lot Details
- 41.7 Acre Lot
- Garden
- Property is in good condition
- Property is zoned A1
Parking
- 3 Car Detached Garage
- Gravel Driveway
Property Views
- Creek or Stream
- Mountain
Home Design
- Farmhouse Style Home
- Slab Foundation
- Metal Roof
- Vinyl Siding
Interior Spaces
- 3,020 Sq Ft Home
- 2-Story Property
- 1 Fireplace
- Wood Burning Stove
- Double Pane Windows
- Crawl Space
- Laundry Room
Kitchen
- Eat-In Kitchen
- Electric Range
- Dishwasher
- Kitchen Island
- Laminate Countertops
Flooring
- Wood
- Ceramic Tile
Bedrooms and Bathrooms
- 3 Bedrooms
- Primary Bedroom on Main
Schools
- South Central Elementary School
- David Crockett High School
Utilities
- Cooling Available
- Heat Pump System
- Septic Tank
Additional Features
- Covered patio or porch
- Barn
Listing and Financial Details
- Assessor Parcel Number 014.00
Ownership History
Purchase Details
Home Financials for this Owner
Home Financials are based on the most recent Mortgage that was taken out on this home.Purchase Details
Similar Homes in Limestone, TN
Home Values in the Area
Average Home Value in this Area
Purchase History
| Date | Buyer | Sale Price | Title Company |
|---|---|---|---|
| Dove Jamie Daniel | $550,000 | None Available | |
| Odendahl Paul | $90,000 | -- |
Mortgage History
| Date | Status | Borrower | Loan Amount |
|---|---|---|---|
| Previous Owner | Paul Odendaho | $77,000 |
Property History
| Date | Event | Price | Change | Sq Ft Price |
|---|---|---|---|---|
| 11/06/2017 11/06/17 | Sold | $550,000 | -12.0% | $182 / Sq Ft |
| 08/23/2017 08/23/17 | Pending | -- | -- | -- |
| 04/05/2017 04/05/17 | For Sale | $625,000 | -- | $207 / Sq Ft |
Tax History Compared to Growth
Tax History
| Year | Tax Paid | Tax Assessment Tax Assessment Total Assessment is a certain percentage of the fair market value that is determined by local assessors to be the total taxable value of land and additions on the property. | Land | Improvement |
|---|---|---|---|---|
| 2024 | $2,288 | $133,800 | $31,900 | $101,900 |
| 2022 | $1,120 | $52,075 | $22,525 | $29,550 |
| 2021 | $1,120 | $52,075 | $22,525 | $29,550 |
| 2020 | $1,120 | $52,075 | $22,525 | $29,550 |
| 2019 | $1,224 | $52,075 | $22,525 | $29,550 |
| 2018 | $1,224 | $51,450 | $24,050 | $27,400 |
| 2017 | $1,224 | $51,450 | $24,050 | $27,400 |
| 2016 | $1,224 | $51,450 | $24,050 | $27,400 |
| 2015 | $1,010 | $51,450 | $24,050 | $27,400 |
| 2014 | $1,010 | $51,025 | $24,050 | $26,975 |
Agents Affiliated with this Home
-
G
Seller's Agent in 2017
GWEN LILLEY
CENTURY 21 LEGACY - Greeneville
Map
Source: Tennessee/Virginia Regional MLS
MLS Number: 389784
APN: 094-014.00
- 110 Green Ln
- 2928 Highway 107
- 273 Dunbar Rd
- 133 Dillow Hill Dr
- 1761 Corby Bridge Rd
- 1942 Bailey Bridge Rd
- 236 Bill Mauk Rd
- 188 Frank Stanton Rd
- 15.59 Ac Lester Snapp Rd
- 154 New Salem Dr
- 1540 Corby Bridge Rd
- 151 Frank Stanton Rd
- 123 New Salem Dr
- Lot-4 Bailey Bridge Rd
- Lot-3 Bailey Bridge Rd
- 221 Stockton Rd
- 150 Lester Snapp Lot 1 - 11 Acres Rd
- 150 Lester Snapp Lot 2 - 10 Acres Rd
- 8055 Erwin Hwy
- 725 Reece Rd
- 130 Rex McCurry Rd
- 217 Pig Broyles Rd
- 259 Pig Broyles Rd
- 252 Pig Broyles Rd
- 267 Pig Broyles Rd
- TBD Pig Broyles Rd
- 117 Green Ln
- 144 Pig Broyles Rd
- 1.24 Ac Green Ln
- 0 Tract #1 Ora Copp Rd
- 127 Pig Broyles Rd
- 0 Green Ln
- 400 S G Hensley Rd
- 1320 Corby Bridge Rd
- 1314 Corby Bridge Rd
- 1308 Corby Bridge Rd
- 125 Pig Broyles Rd
- 1302 Corby Bridge Rd
- 1296 Corby Bridge Rd
- 114 Green Ln
