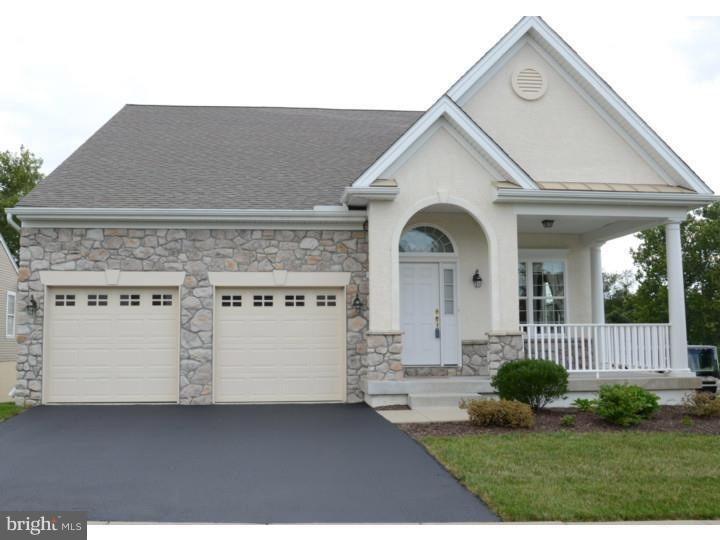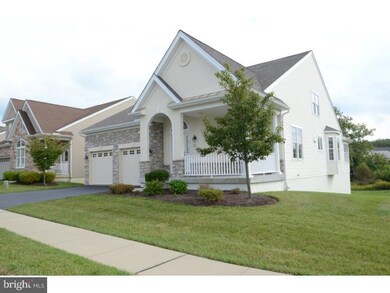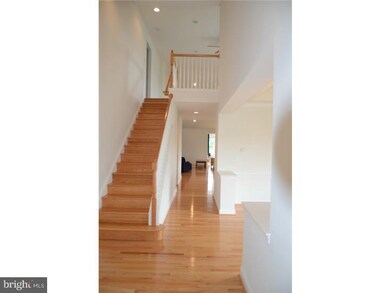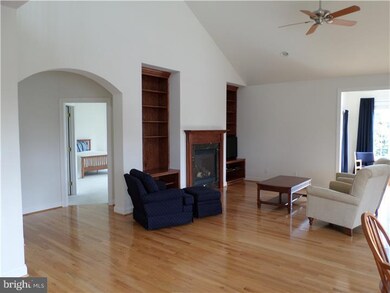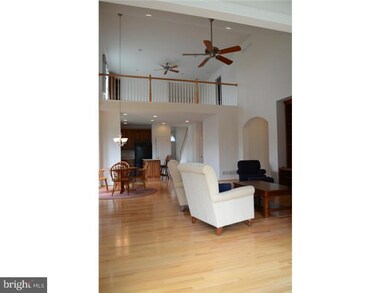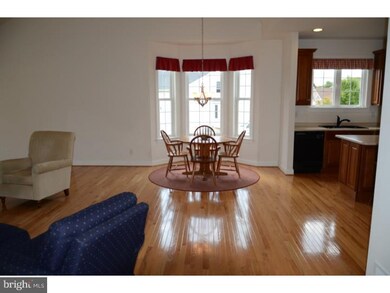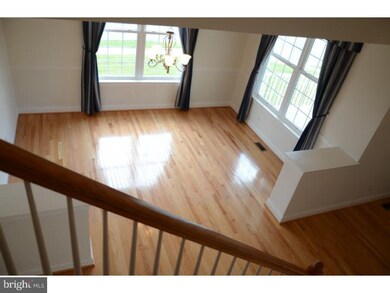
130 Reynolds Ln West Grove, PA 19390
Estimated Value: $517,000 - $551,000
Highlights
- Water Oriented
- Colonial Architecture
- Deck
- Senior Community
- Clubhouse
- Wooded Lot
About This Home
As of June 2015This picture perfect Aria model is vacant and available for a quick settlement. It sits on one of the largest premium lots in the community and boasts a multitude of upgrades and appointments. Truly turnkey! If you are looking for an open floor plan and beautiful architectural details, this lovely home, in the much desired 55 plus community of Ovations, is what you have been waiting for. Too many upgrades to list here (there is a full list available), the highlights include 9 ft ceilings, stepped and tray ceilings, 4 Casablanca ceiling fans, built-in custom book shelves, gas fireplace with granite surround, Bruce hardwood floors, Corian kitchen counters, large custom crafted kitchen island, upgraded Cherry cabinetry, and large composite deck backing to serene open space. A few other fun facts: The dishwasher has never been used. The master br, mb sitting room and the sunroom are all wired for ceiling fans. The vast w/o basement is insulated and ready to finish. And the heating and a/c system was recently fully serviced by a local hvac contractor. The driveway has just recently been resealed, and the house pressure-washed. There is nothing for you to do but unpack your bags! All of the appliances are even included. The icing on the cake is that all residents of Ovations have access to a clubhouse with a multi purpose room, exercise room, pool and card tables, pool, tennis and bocce ball courts and many fun social activities. Community is also close to shopping, dining, hospital, and major routes.
Last Agent to Sell the Property
BARBARA ADAIR
Weichert Realtors Listed on: 09/15/2014
Home Details
Home Type
- Single Family
Est. Annual Taxes
- $5,863
Year Built
- Built in 2008
Lot Details
- 8,407 Sq Ft Lot
- Creek or Stream
- Corner Lot
- Level Lot
- Open Lot
- Wooded Lot
- Back, Front, and Side Yard
- Property is in good condition
- Property is zoned R2
HOA Fees
- $210 Monthly HOA Fees
Parking
- 2 Car Attached Garage
- 2 Open Parking Spaces
Home Design
- Colonial Architecture
- Pitched Roof
- Shingle Roof
- Stone Siding
- Vinyl Siding
Interior Spaces
- 2,504 Sq Ft Home
- Property has 2 Levels
- Cathedral Ceiling
- Ceiling Fan
- 1 Fireplace
- Living Room
- Dining Room
- Home Security System
- Attic
Kitchen
- Butlers Pantry
- Self-Cleaning Oven
- Built-In Range
- Dishwasher
- Kitchen Island
Flooring
- Wood
- Wall to Wall Carpet
- Tile or Brick
Bedrooms and Bathrooms
- 3 Bedrooms
- En-Suite Primary Bedroom
- En-Suite Bathroom
- 3 Full Bathrooms
Laundry
- Laundry Room
- Laundry on main level
Unfinished Basement
- Basement Fills Entire Space Under The House
- Exterior Basement Entry
Outdoor Features
- Water Oriented
- Deck
- Porch
Location
- Property is near a creek
Schools
- Avon Grove High School
Utilities
- Forced Air Heating and Cooling System
- Heating System Uses Gas
- 200+ Amp Service
- Natural Gas Water Heater
- Cable TV Available
Listing and Financial Details
- Tax Lot 0135
- Assessor Parcel Number 58-03 -0135
Community Details
Overview
- Senior Community
- Association fees include pool(s), common area maintenance, lawn maintenance, snow removal, trash, health club, management
- $1,200 Other One-Time Fees
- Ovations At Elk View Subdivision
Amenities
- Clubhouse
Recreation
- Tennis Courts
- Community Pool
Ownership History
Purchase Details
Home Financials for this Owner
Home Financials are based on the most recent Mortgage that was taken out on this home.Purchase Details
Similar Homes in West Grove, PA
Home Values in the Area
Average Home Value in this Area
Purchase History
| Date | Buyer | Sale Price | Title Company |
|---|---|---|---|
| Trimbell Linnell E | $345,900 | Attorney | |
| Newman Roger A | $433,975 | Commonwealth Land Title |
Mortgage History
| Date | Status | Borrower | Loan Amount |
|---|---|---|---|
| Open | Trimbell Linnell E | $191,500 | |
| Previous Owner | Trimbell Linnell E | $150,000 |
Property History
| Date | Event | Price | Change | Sq Ft Price |
|---|---|---|---|---|
| 06/01/2015 06/01/15 | Sold | $345,900 | 0.0% | $138 / Sq Ft |
| 04/17/2015 04/17/15 | Pending | -- | -- | -- |
| 03/26/2015 03/26/15 | Price Changed | $345,900 | -2.5% | $138 / Sq Ft |
| 09/15/2014 09/15/14 | For Sale | $354,900 | -- | $142 / Sq Ft |
Tax History Compared to Growth
Tax History
| Year | Tax Paid | Tax Assessment Tax Assessment Total Assessment is a certain percentage of the fair market value that is determined by local assessors to be the total taxable value of land and additions on the property. | Land | Improvement |
|---|---|---|---|---|
| 2024 | $7,291 | $182,130 | $44,070 | $138,060 |
| 2023 | $7,136 | $182,130 | $44,070 | $138,060 |
| 2022 | $7,030 | $182,130 | $44,070 | $138,060 |
| 2021 | $6,883 | $182,130 | $44,070 | $138,060 |
| 2020 | $6,649 | $182,130 | $44,070 | $138,060 |
| 2019 | $6,482 | $182,130 | $44,070 | $138,060 |
| 2018 | $6,314 | $182,130 | $44,070 | $138,060 |
| 2017 | $6,181 | $182,130 | $44,070 | $138,060 |
| 2016 | $5,150 | $182,130 | $44,070 | $138,060 |
| 2015 | $5,150 | $182,130 | $44,070 | $138,060 |
| 2014 | $5,150 | $182,130 | $44,070 | $138,060 |
Agents Affiliated with this Home
-
B
Seller's Agent in 2015
BARBARA ADAIR
Weichert Corporate
-
Shirley Dogan

Buyer's Agent in 2015
Shirley Dogan
Weichert, Realtors - Cornerstone
(610) 299-8870
8 Total Sales
Map
Source: Bright MLS
MLS Number: 1003086172
APN: 58-003-0135.0000
- 144 Reynolds Ln
- 137 Corby Rd
- 2893 Newark Rd
- 10 Allsmeer Dr
- 869 Bourban Ln
- 430 Dartmouth Ln
- 148 Corby Rd
- 621 Thomas Penn Dr
- 532 Christiana Manor Dr
- 299 Letitia Manor Dr
- 297 Letitia Manor Dr
- 294 Letitia Manor Dr
- 711 Thomas Penn Dr
- 166 Hood Farm Dr
- 143 Hood Farm Dr
- 2 Violet Ln
- 139 Hood Farm Dr
- 256 Kelton Rd
- 113 Elkview Rd
- 781 State Rd
- 130 Reynolds Ln
- 132 Reynolds Ln
- 128 Reynolds Ln
- 131 Reynolds Ln
- 134 Reynolds Ln
- 133 Reynolds Ln
- 129 Reynolds Ln
- 126 Reynolds Ln
- 135 Reynolds Ln
- 136 Reynolds Ln
- 127 Reynolds Ln
- 124 Reynolds Ln
- 137 Reynolds Ln
- 125 Reynolds Ln
- 328 Mcneil Ln
- 138 Reynolds Ln
- 326 Mcneil Ln
- 330 Mcneil Ln
- 122 Reynolds Ln
- 123 Reynolds Ln
