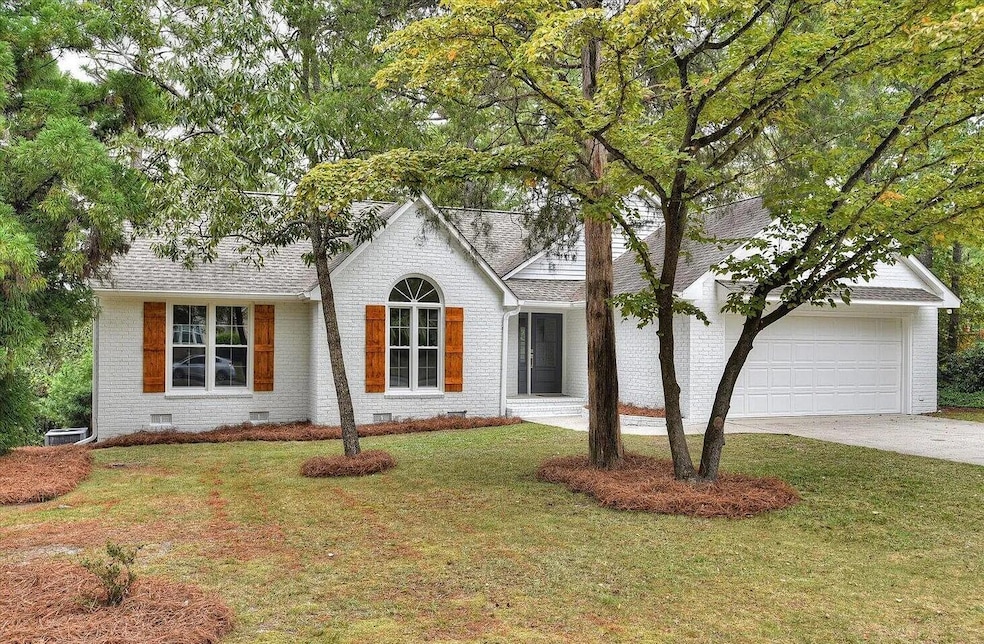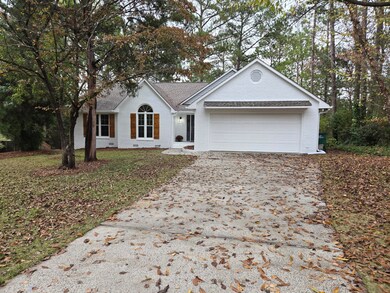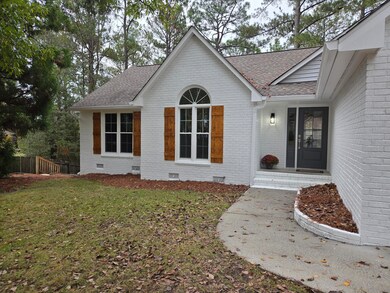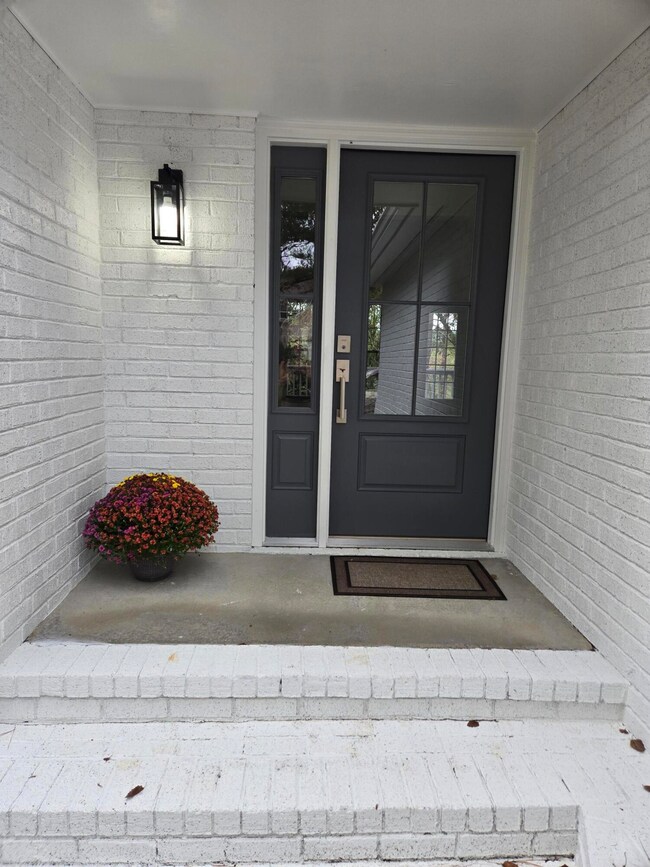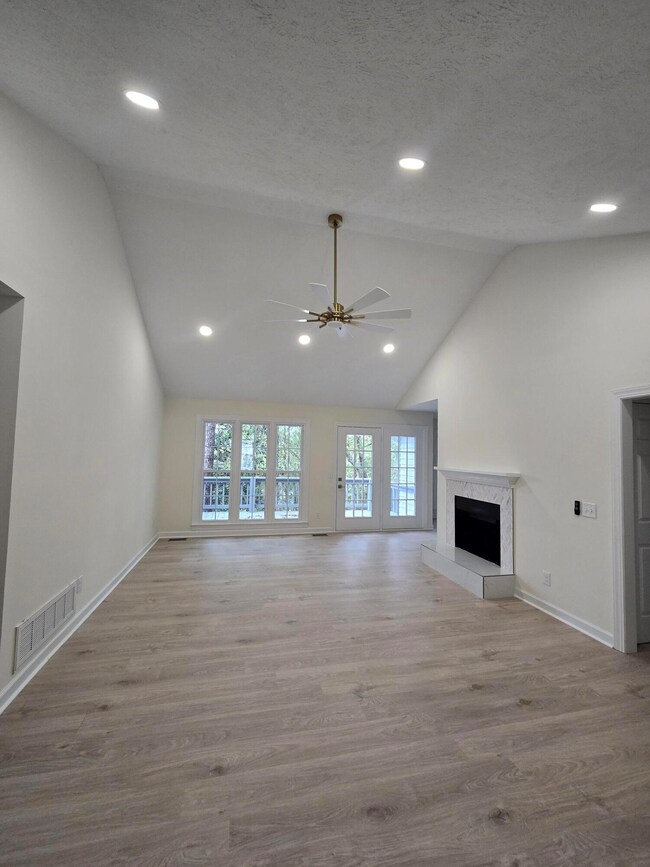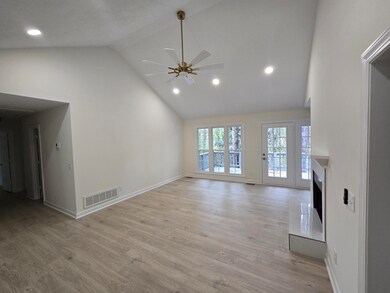
Highlights
- Updated Kitchen
- Ranch Style House
- Solid Surface Countertops
- Deck
- Cathedral Ceiling
- No HOA
About This Home
As of February 2025Stunningly Remodeled 3-Bedroom, 2-Bathroom Home with Modern Features & Outdoor Living Space!
This beautifully remodeled 3-bedroom, 2-bathroom home offers the perfect combination of contemporary design and comfort. Every detail has been thoughtfully updated, making it the ideal move-in-ready home for those who appreciate high-end finishes and an open, inviting layout.
Step inside to discover a spacious living room with high ceilings, creating a bright and airy atmosphere throughout. A cozy fireplace serves as the focal point of the room, adding warmth and charm to this already stunning space. The open floor plan seamlessly connects the living area to the fully renovated kitchen, featuring new stainless steel appliances and gorgeous quartz countertops—perfect for entertaining or everyday meals.
The luxurious master suite is a true retreat, with a spa-inspired bathroom that includes a freestanding soaking tub and a sleek walk-in shower. Two additional bedrooms provide flexibility for family, guests, or a home office, while the second bathroom offers stylish, modern finishes.
Enjoy the best of both indoor and outdoor living with a deck off the living room, ideal for grilling, dining, or simply relaxing with a view. New flooring, fresh paint, and designer lighting enhance the beauty of this home from top to bottom.
Located near the Houndslake North neighborhood, this home is close to local amenities, parks, shopping and schools, offering both convenience and a high quality of life.
This is a home that truly has it all—schedule your private showing today and make it yours!
Home Details
Home Type
- Single Family
Est. Annual Taxes
- $2,008
Year Built
- Built in 1989
Lot Details
- 0.4 Acre Lot
- Lot Dimensions are 163x100
- Landscaped
- Lot Has A Rolling Slope
- Front Yard Sprinklers
Parking
- 2 Car Attached Garage
- Garage Door Opener
Home Design
- Ranch Style House
- Brick Exterior Construction
- Block Foundation
- Composition Roof
Interior Spaces
- 1,535 Sq Ft Home
- Cathedral Ceiling
- Ceiling Fan
- Insulated Windows
- Living Room with Fireplace
- Ceramic Tile Flooring
- Fire and Smoke Detector
- Washer and Electric Dryer Hookup
Kitchen
- Updated Kitchen
- Eat-In Kitchen
- Self-Cleaning Oven
- Range
- Dishwasher
- Solid Surface Countertops
- Disposal
Bedrooms and Bathrooms
- 3 Bedrooms
- Walk-In Closet
- 2 Full Bathrooms
Attic
- Storage In Attic
- Pull Down Stairs to Attic
Outdoor Features
- Deck
- Porch
Schools
- Millbrook Elementary School
- Aiken Intermediate 6Th-Kennedy Middle 7Th&8Th
- South Aiken High School
Utilities
- Central Air
- Heating System Uses Natural Gas
- Gas Water Heater
- Cable TV Available
Community Details
- No Home Owners Association
- Houndslake North Subdivision
Listing and Financial Details
- Assessor Parcel Number 1060504033
- $5,875 Seller Concession
Ownership History
Purchase Details
Home Financials for this Owner
Home Financials are based on the most recent Mortgage that was taken out on this home.Purchase Details
Home Financials for this Owner
Home Financials are based on the most recent Mortgage that was taken out on this home.Purchase Details
Purchase Details
Home Financials for this Owner
Home Financials are based on the most recent Mortgage that was taken out on this home.Purchase Details
Purchase Details
Map
Similar Homes in Aiken, SC
Home Values in the Area
Average Home Value in this Area
Purchase History
| Date | Type | Sale Price | Title Company |
|---|---|---|---|
| Deed | $320,000 | None Listed On Document | |
| Warranty Deed | $320,000 | None Listed On Document | |
| Deed | -- | None Listed On Document | |
| Personal Reps Deed | -- | None Listed On Document | |
| Special Warranty Deed | -- | None Listed On Document | |
| Personal Reps Deed | -- | None Listed On Document | |
| Deed Of Distribution | -- | None Listed On Document | |
| Interfamily Deed Transfer | -- | -- |
Mortgage History
| Date | Status | Loan Amount | Loan Type |
|---|---|---|---|
| Previous Owner | $15,000 | Seller Take Back | |
| Previous Owner | $100,000 | New Conventional |
Property History
| Date | Event | Price | Change | Sq Ft Price |
|---|---|---|---|---|
| 02/27/2025 02/27/25 | Sold | $320,000 | 0.0% | $208 / Sq Ft |
| 02/24/2025 02/24/25 | Pending | -- | -- | -- |
| 11/08/2024 11/08/24 | For Sale | $320,000 | -- | $208 / Sq Ft |
Tax History
| Year | Tax Paid | Tax Assessment Tax Assessment Total Assessment is a certain percentage of the fair market value that is determined by local assessors to be the total taxable value of land and additions on the property. | Land | Improvement |
|---|---|---|---|---|
| 2023 | $2,008 | $8,560 | $1,200 | $122,740 |
| 2022 | $362 | $5,710 | $0 | $0 |
| 2021 | $363 | $5,710 | $0 | $0 |
| 2020 | $360 | $5,630 | $0 | $0 |
| 2019 | $360 | $5,630 | $0 | $0 |
| 2018 | $225 | $5,630 | $920 | $4,710 |
| 2017 | $343 | $0 | $0 | $0 |
| 2016 | $343 | $0 | $0 | $0 |
| 2014 | $455 | $0 | $0 | $0 |
| 2013 | -- | $0 | $0 | $0 |
Source: Aiken Association of REALTORS®
MLS Number: 214550
APN: 106-05-04-033
- 115 Riviera Rd
- 107 Riviera Rd
- 889 Trail Ridge Rd
- 106 Riviera Rd
- 305 Northwood Dr
- 2 Woods Edge Ct
- LOT 14 Northwood Dr
- 1005 Bellreive Dr
- 11 Whitemarsh Dr
- 9 Whitemarsh Dr
- 405 Northwood Dr
- 0 Troon Way Unit 216310
- 27 Troon Way
- 527 Woods Bend Dr
- 101 Vivion Dr
- 9 Saint Andrews Way
- 2 Birkdale Ct W
- 134 Troon Way
- 16 Bungalow Village Way
- 6 Carnoustie Ct
