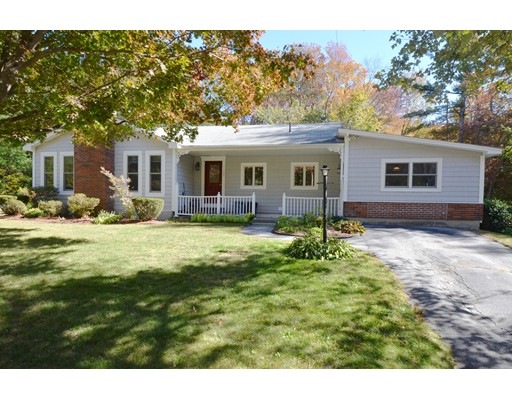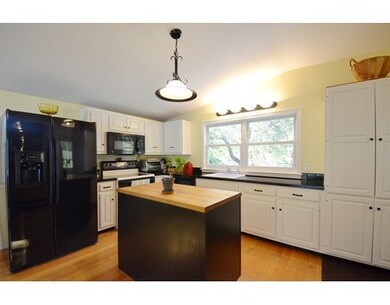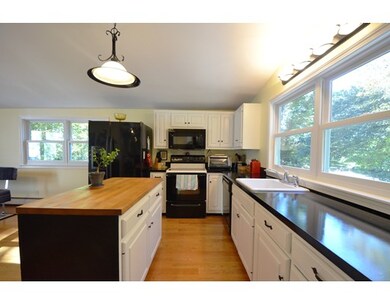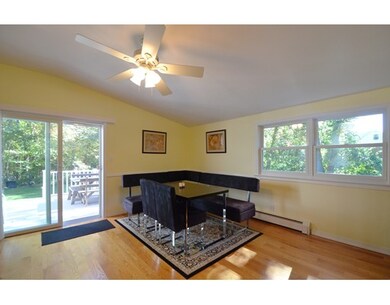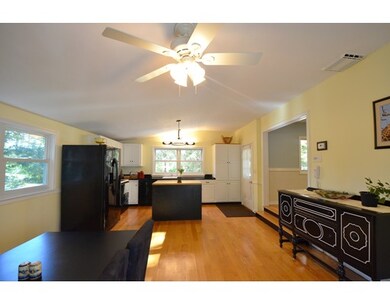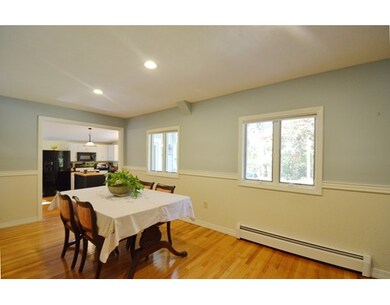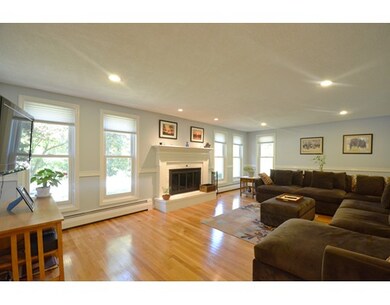
130 Robin Hill Rd Chelmsford, MA 01824
Robin Hill NeighborhoodAbout This Home
As of June 2025Beautifully maintained 3 bedroom/1.5 bathroom home in desirable Chelmsford location. Eat in kitchen offers hardwood floors, ample cabinet space, an island w/a butcher block top, and sliding glass doors leading out to back deck. Bright and spacious formal dining room features gleaming hardwood floors. Large, sun filled living room boasts hardwood floors, recessed lights and fireplace with beautiful mantle, perfect for winter nights. Finished lower level with a home office and a family room. The perfect hangout spot complete with a bar! Spacious master bedroom with hardwood floors and private half bath. Outdoor space is great for entertaining! Large deck is perfect for grilling. Spend summer days relaxing by the in ground pool! Recent updates include new composite deck(2014), new exterior fence(2014), 9 new windows w/transferable warranty(2015), new DE pool filter(2015) and more! Come see all that this home has to offer!
Last Agent to Sell the Property
Listing Group
Lamacchia Realty, Inc. Listed on: 10/13/2015
Last Buyer's Agent
Patricia Gleason
Coldwell Banker Realty - Westford License #456010522
Home Details
Home Type
Single Family
Est. Annual Taxes
$9,006
Year Built
1957
Lot Details
0
Listing Details
- Lot Description: Corner, Paved Drive, Fenced/Enclosed, Level
- Other Agent: 2.50
- Special Features: None
- Property Sub Type: Detached
- Year Built: 1957
Interior Features
- Appliances: Range, Dishwasher, Microwave
- Fireplaces: 1
- Has Basement: Yes
- Fireplaces: 1
- Primary Bathroom: Yes
- Number of Rooms: 8
- Amenities: Public Transportation, Shopping, Swimming Pool, Tennis Court, Park, Walk/Jog Trails, Golf Course, Laundromat, Bike Path, Highway Access, Public School, T-Station
- Electric: Circuit Breakers, 200 Amps
- Energy: Insulated Windows, Insulated Doors
- Flooring: Tile, Hardwood
- Insulation: Fiberglass
- Interior Amenities: Cable Available
- Basement: Full, Partially Finished, Walk Out, Interior Access, Concrete Floor
- Bedroom 2: First Floor, 10X8
- Bedroom 3: First Floor, 12X11
- Bathroom #1: First Floor, 5X4
- Bathroom #2: First Floor, 11X6
- Kitchen: First Floor, 23X15
- Living Room: First Floor, 23X15
- Master Bedroom: First Floor, 15X12
- Master Bedroom Description: Bathroom - Half, Closet, Flooring - Hardwood
- Dining Room: First Floor, 17X9
- Family Room: Basement, 26X21
Exterior Features
- Roof: Asphalt/Fiberglass Shingles
- Construction: Frame
- Exterior: Vinyl
- Exterior Features: Deck, Pool - Inground, Gutters, Storage Shed, Fenced Yard
- Foundation: Poured Concrete
Garage/Parking
- Parking: Paved Driveway
- Parking Spaces: 3
Utilities
- Cooling: None
- Heating: Hot Water Baseboard, Gas
- Heat Zones: 3
- Hot Water: Natural Gas, Tank
- Utility Connections: for Electric Dryer
Schools
- Elementary School: Byam Elementary
- Middle School: McCarthy Middle
- High School: Chelmsford High
Lot Info
- Assessor Parcel Number: M:0109 B:0421 L:21
Ownership History
Purchase Details
Home Financials for this Owner
Home Financials are based on the most recent Mortgage that was taken out on this home.Purchase Details
Similar Homes in Chelmsford, MA
Home Values in the Area
Average Home Value in this Area
Purchase History
| Date | Type | Sale Price | Title Company |
|---|---|---|---|
| Not Resolvable | $385,000 | -- | |
| Deed | $354,000 | -- | |
| Deed | $354,000 | -- |
Mortgage History
| Date | Status | Loan Amount | Loan Type |
|---|---|---|---|
| Open | $65,000 | Stand Alone Refi Refinance Of Original Loan | |
| Open | $373,000 | Stand Alone Refi Refinance Of Original Loan | |
| Closed | $361,500 | Stand Alone Refi Refinance Of Original Loan | |
| Closed | $40,000 | Credit Line Revolving | |
| Closed | $361,000 | Stand Alone Refi Refinance Of Original Loan | |
| Closed | $365,750 | New Conventional | |
| Previous Owner | $307,488 | FHA | |
| Previous Owner | $326,177 | FHA |
Property History
| Date | Event | Price | Change | Sq Ft Price |
|---|---|---|---|---|
| 06/27/2025 06/27/25 | Sold | $795,000 | +2.6% | $300 / Sq Ft |
| 05/28/2025 05/28/25 | Pending | -- | -- | -- |
| 05/21/2025 05/21/25 | For Sale | $775,000 | +101.3% | $293 / Sq Ft |
| 12/18/2015 12/18/15 | Sold | $385,000 | -1.0% | $232 / Sq Ft |
| 10/21/2015 10/21/15 | Pending | -- | -- | -- |
| 10/13/2015 10/13/15 | For Sale | $389,000 | -- | $235 / Sq Ft |
Tax History Compared to Growth
Tax History
| Year | Tax Paid | Tax Assessment Tax Assessment Total Assessment is a certain percentage of the fair market value that is determined by local assessors to be the total taxable value of land and additions on the property. | Land | Improvement |
|---|---|---|---|---|
| 2025 | $9,006 | $647,900 | $353,100 | $294,800 |
| 2024 | $8,846 | $649,500 | $353,100 | $296,400 |
| 2023 | $8,690 | $604,700 | $379,600 | $225,100 |
| 2022 | $8,503 | $539,200 | $325,700 | $213,500 |
| 2021 | $7,724 | $490,700 | $298,800 | $191,900 |
| 2020 | $7,705 | $468,400 | $260,200 | $208,200 |
| 2019 | $7,438 | $454,900 | $257,800 | $197,100 |
| 2018 | $7,628 | $424,700 | $232,300 | $192,400 |
| 2017 | $7,114 | $424,700 | $232,300 | $192,400 |
| 2016 | $6,725 | $373,000 | $218,400 | $154,600 |
| 2015 | $6,567 | $351,200 | $198,400 | $152,800 |
| 2014 | $6,332 | $333,600 | $187,000 | $146,600 |
Agents Affiliated with this Home
-
Bill Pozerycki

Seller's Agent in 2025
Bill Pozerycki
Keller Williams Realty-Merrimack
(978) 621-0570
4 in this area
115 Total Sales
-
Linda Arpino
L
Seller Co-Listing Agent in 2025
Linda Arpino
Keller Williams Realty-Merrimack
(978) 621-0570
1 in this area
10 Total Sales
-
William Pozerycki
W
Seller Co-Listing Agent in 2025
William Pozerycki
Keller Williams Realty-Merrimack
1 in this area
8 Total Sales
-
Stephen Stratford

Buyer's Agent in 2025
Stephen Stratford
William Raveis R.E. & Home Services
(781) 424-8538
1 in this area
94 Total Sales
-
L
Seller's Agent in 2015
Listing Group
Lamacchia Realty, Inc.
-
P
Buyer's Agent in 2015
Patricia Gleason
Coldwell Banker Realty - Westford
Map
Source: MLS Property Information Network (MLS PIN)
MLS Number: 71918254
APN: CHEL-000109-000421-000021
- 5 Equestrian Ln
- 3 Blaisdell Rd
- 270 Littleton Rd Unit 50
- 140 Morocco Ave
- 24 Summit Ave
- 28 Garrison Rd
- 360 Litteton Rd Unit H19
- 189 Littleton Rd Unit 46
- 189 Littleton Rd Unit 32
- 360 Littleton Rd Unit D1
- 360 Littleton Rd Unit A5
- 111 High St
- 200 Pine Hill Rd
- 181 Littleton Rd Unit 213
- 181 Littleton Rd Unit 333
- 40 Old Stage Rd
- 18 Amble Rd
- 46 High St
- 5 Carriage Dr
- 63 Bartlett St
